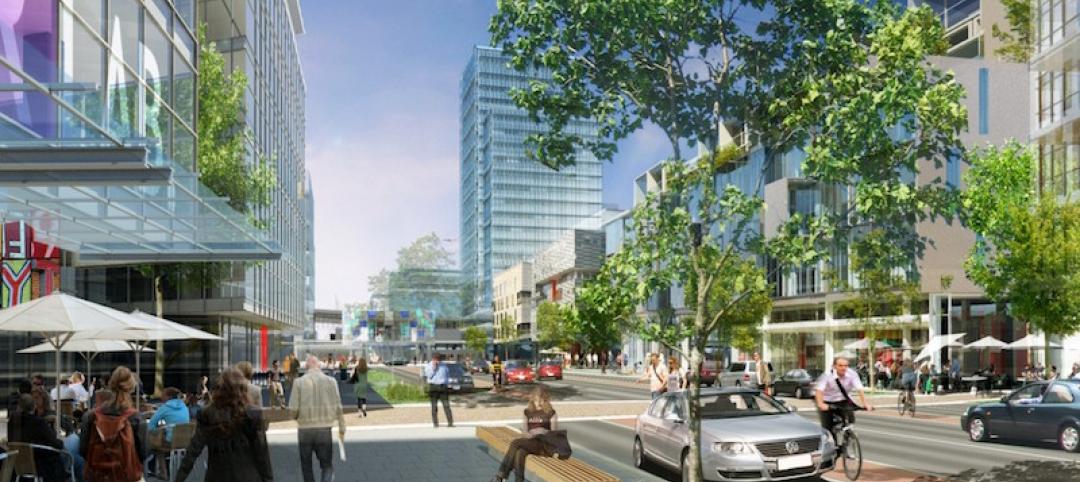Zhuhai, China, recently named the most livable city in China by the Chinese Academy of Social Sciences, will soon be home to a new 5.6 million-sf mixed-use neighborhood that will feature offices, residences, retail, and infrastructure. The city was recently connected to Hong Kong and Macau via the longest sea-crossing bridge in the world.
Designed by SOM, the new neighborhood will feature a robust transportation hub that offers connections to land, sea, and rail across more than 40 acres; five modular canopies that envelop three sides of a 1.8 million-sf port, weaving together a landscape of towers behind it and creating a series of covered pedestrian alleyways; a retail environment; and interlinked courtyards along the waterfront promenade.

The canopy forms are inspired by the Fisher Girl, a local legend, and reflect the fishing nets commonly seen on the coastline throughout the region. Additionally, the canopies will increase interior comfort and building efficiency by filtering daylight, harvesting energy via photovoltaic panels, and capturing rainwater.
See also: New Foster + Partners-designed hospital begins construction in Cairo
At the heart of this new neighborhood will be a 1,045-foot-tall tower inspired by the form of a lighthouse Fresnel lens. The tower comprises 35 floors of office space topped by a 20-story Ritz-Carlton hotel with a skybox and observation deck. The tower is diagonally bisected by an axis that appears to peel open the facade, revealing a vertical atrium that offers visitors views of the bay.

The neighborhood will use Zhuhai’s most abundant natural resources, the sea and the sun, to reduce natural gas consumption, conserve water, and create a comfortable environment for residents, office workers, shoppers, and those seeking an active nightlife.
In a release, SOM Design Director Sean Ragasa said of the design, “We wanted our design to resonate with the culture and history of Zhuhai, and to evoke a story that’s familiar to everyone who lives there.”



Related Stories
Mixed-Use | May 17, 2017
The Lincoln Common development has begun construction in Chicago’s Lincoln Park
The mixed-use project will provide new apartments, condos, a senior living facility, and retail space.
Reconstruction & Renovation | Apr 27, 2017
One of the last abandoned high-rises in Detroit’s downtown core moves one step closer to renovation
Kraemer Design has been selected as the architect of record and historic consultant on the Detroit Free Press building renovations.
Mixed-Use | Apr 25, 2017
Dutch building incorporates 22 emojis into its façade
The emoji building is part of a larger mixed-use development built around a 150-year-old oak tree.
Mixed-Use | Apr 24, 2017
Take a look at Brooklyn’s Domino Sugar Refinery redevelopment
The master plan features market-rate and affordable housing, mixed-use space, and a waterfront park with a 5-block long “Artifact Walk.”
Sports and Recreational Facilities | Apr 21, 2017
Boston Celtics training and practice facility will be part of Boston Landing mixed-use development
The facility will also include two floors of Class A laboratory and office space and retail space.
Mixed-Use | Apr 7, 2017
North Hollywood mixed-use development NoHo West begins construction
The development is expected to open in 2018.
Mixed-Use | Apr 5, 2017
SOM-designed ‘vertical village’ is Thailand’s largest private-sector development ever
60,000 people will live and work in One Bangkok when it is completed in 2025.
Urban Planning | Mar 31, 2017
4 important things to consider when designing streets for people, not just cars
For the most part what you see is streets that have been designed with the car in mind—at a large scale for a fast speed.
High-rise Construction | Mar 31, 2017
Ping An Finance Center officially becomes the fourth tallest building in the world
The completed building sits between the Makkah Royal Clock Tower at 1,972 feet and One World Trade Center at 1,776 feet.
Mixed-Use | Mar 27, 2017
The Plant brings terrace-to-table living to Toronto
Curated Properties and Windmill Developments have teamed up to create a mixed-use building with food as the crux of the project.

















