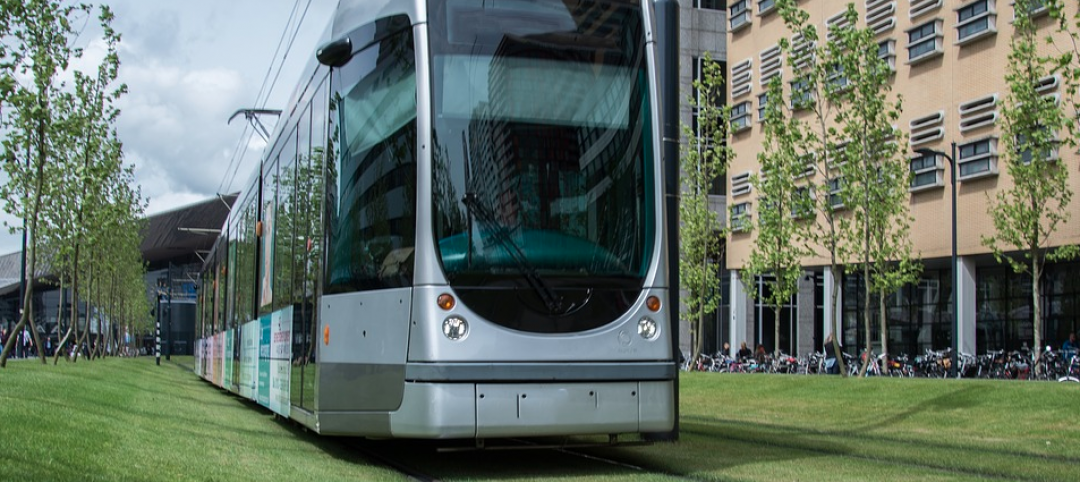In Guangzhou, China, Skidmore, Owings & Merrill (SOM) has designed the recently completed Star River Headquarters to minimize embodied carbon, reduce energy consumption, and create a healthy work environment. The 48-story tower is located in the business district on Guangzhou’s Pazhou Island.
The tower’s pleated façade ascends in a parabolic taper, which reduces wind loads while creating vertical planes of light and shadow. This design provides shading to reduce direct sunlight while at the same time allowing diffuse daylight to enter the interior spaces. In addition, the envelope’s high-performance curtain wall systems and thermal insulation reduce cooling loads and improve indoor comfort.
Building design features rounded corners, open floor plates
Individual bays formed by the pleats can accommodate both open and closed offices on the building’s perimeter. The building’s rounded corners are free of columns, creating open floor plates with views of the Pearl River.
Mullions that run the entire building height of 259.5 meters (851 feet) integrate operable panels, so occupants have direct access to fresh air. The building’s crown features a latticed structure containing a greenhouse with heritage plants and a pavilion with a reflecting pool.
The building is located on a public plaza with native landscaping and paved areas around the glass-enclosed lobby. The building’s canopy wraps around the base and extends above a retail building, forming a covered pedestrian arcade. This design also conceals the mechanical spaces on the block’s edge. Visitors can access the retail offerings and subway connection below grade.
The building management system includes environmental control standards, plant monitoring, and a user interface that allows for efficient operations.
On the Building Team:
Owner/developer: Guangzhou Star River Commercial Investment And Development Co, Ltd.
Design architect: Skidmore, Owings & Merrill (SOM)
Architect of record: Guangzhou Design Institution
MEP engineer and structural engineer: SOM
General contractor: Zhongtian Construction Group Co., Ltd.
Interior design: ChengChung + Design
Lighting design: Leox Design Partnership|
Façade consultant: Shanghai PFT Construction Consulting Co.

















Related Stories
Office Buildings | Sep 17, 2018
TaylorMade Canada HQ includes golf laboratory and product showroom
ZZen Design Build was the general contractor for the project.
Office Buildings | Sep 5, 2018
Facebook’s new Frank Gehry-designed Menlo Park HQ extension includes a massive green roof
Level 10 Construction was the general contractor for the project.
Office Buildings | Aug 27, 2018
The open office isn't dead
The degree of open or enclosed doesn't matter in high-performing work environments. If the space is designed to function well, all individual space types are rated as equally effective.
Office Buildings | Aug 17, 2018
An elliptical office building goes with the flow in Boston
Exterior design cuts waste, saves energy, says Building Team members.
Office Buildings | Aug 14, 2018
Flexibility tops office workers' wish lists, followed by healthcare
A survey of 1,000 office workers in the US and UK found that men value health insurance above any other work perk, whereas women would prefer more flexibility in their office job.
Office Buildings | Aug 13, 2018
There's more to the open office than headlines suggest
A study found that contrary to popular belief, the open office did not encourage—but rather, inhibited—face-to-face communication.
Office Buildings | Jul 31, 2018
Office trends 2018: Campus consolidations bring people together
Companies create community-rich work environments where employees can thrive.
Office Buildings | Jul 25, 2018
New study on occupant comfort advances Saint Gobain’s design approach for renovation and new construction
The building products giant gauges its employees’ perceptions of old and new headquarters environments.
Office Buildings | Jul 18, 2018
A day in the life of an ‘agile worker’
When our Gensler La Crosse office relocated last year, we leveraged the opportunity to support an agile workplace strategy (aka, no assigned seating). Here’s what I’ve experienced firsthand.
Office Buildings | Jul 17, 2018
Transwestern report: Office buildings near transit earn 65% higher lease rates
Analysis of 15 major metros shows the average rent in central business districts was $43.48/sf for transit-accessible buildings versus $26.01/sf for car-dependent buildings.















