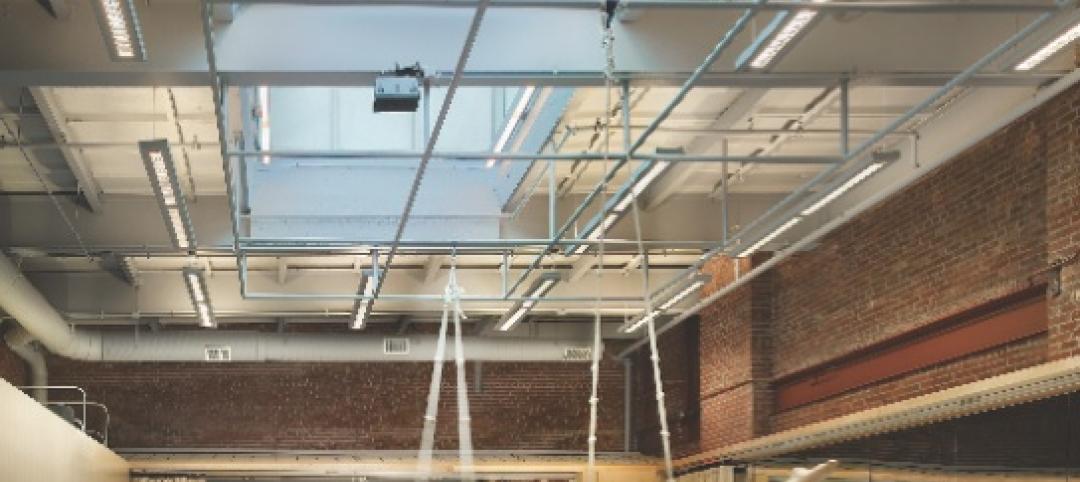Chicago's 342,000-sf Cook County Hospital building, completed in 1914, sat vacant since 2002 and had fallen into a severe state of disrepair. The building was under threat of being demolished before SOM led a design-build collaboration for general contractor Walsh Construction, with Wiss, Janney, Elstner Associates, and interior designers KOO, to preserve, restore, and adapt the former hospital building to meet the changing needs of the neighborhood.
The reimagined building now includes a new hotel, a food hall, medical offices, and community spaces and is the first phase of a proposed $1 billion redevelopment plan for the area. The building also includes a museum space that will showcase the important role the hospital played for the city and in the field of medicine.
 Image © Dave Burk | SOM.
Image © Dave Burk | SOM.
Restoration work focused first on repairing the neoclassical-style exterior by replacing more than 4,500 pieces of terra cotta on the facade. A sliver-thin canopy of steel and glass marks the entrance of the building and replaces a former bulky addition that diminished the integrity of the facade.
 Image © Dave Burk | SOM.
Image © Dave Burk | SOM.
Interior restoration included restoring the lobby to its original height of 25 feet. Original red terrazzo flooring and ornate Beaux-Arts molding evokes the building’s original grandeur and contemporary artwork, lighting, and finishes signal a new chapter in the building’s history.
See also: SOM-designed waterfront neighborhood will include 1,045-foot-tall tower
“We didn’t just want to preserve the old Cook County Hospital--we wanted to bring it back to its former glory, from the facade to the original Beaux-Arts masonry detailing and terra cotta ornamentation,” said Brian Lee, SOM Consulting Partner, in a release. “The restored historic volume and finishes in the main lobby bring the original grand entrance back to life, establishing a new entrypoint for the community.”

 Before and after; top image © SOM; bottom image © Dave Burk | SOM.
Before and after; top image © SOM; bottom image © Dave Burk | SOM.
The food hall is located to the left of the lobby. It provides a bright and engaging space with 12 local vendors that are primarily women- or minority-owned businesses. Additional amenity spaces include an expansive bar and lounge space with views through restored wood-framed windows.
The hotel takes advantage of the building’s relatively thin footprint and includes 210 hotel rooms filled with natural light. The rooms include unique layouts with contemporary art and decor. Some of the more unusual spaces within the former hospital, including lofty operating rooms and bands with windows on the eighth floor, were turned into distinctive guest rooms.

 Before and after; top image © Walsh Group; bottom image © Dave Burk | SOM.
Before and after; top image © Walsh Group; bottom image © Dave Burk | SOM.
Related Stories
| Dec 27, 2013
U.S. Capitol dome’s cracks to be repaired during $60 million renovation
Rings of scaffolding will start to rise this spring around the cast-iron dome of the U.S. Capitol in Washington as part of a $60 million renovation project to repair more than 1,300 cracks.
| Dec 16, 2013
Major renovation for historic Northwestern Building in Minneapolis
Minneapolis’s Northwestern Building, originally built in 1914 as a glass factory, is undergoing a major renovation. The 85,000-sf, four-story building is now serves as office space for multiple tenants in Minneapolis’ North Loop neighborhood.
| Dec 9, 2013
Bethlehem, Pa., receives preservation award for Bethlehem Steel building renovation
Bethlehem, Pa., is a recipient of a 2013 award by Preservation Pennsylvania for a renovation of the oldest building on the former Bethlehem Steel Corp. site.
| Dec 3, 2013
Historic Daytona International Speedway undergoing $400 million facelift
The Daytona International Speedway is zooming ahead on the largest renovation in the Florida venue’s 54-year history. Improvements include five redesigned guest entrances, an extended grandstand with 101,000 new seats, and more than 60 new trackside suites for corporate entertaining.
| Dec 2, 2013
Army Corps of Engineers workers displaced during renovation of federal building in Huntington, W. Va.
A $47.6 million overhaul of the Huntington Federal Building in Huntington, West Virginia, includes altered traffic lanes on adjoining streets and the displacement of some of the more than 500 U.S. Army Corps of Engineers employees who work in the building.
| Nov 27, 2013
Wonder walls: 13 choices for the building envelope
BD+C editors present a roundup of the latest technologies and applications in exterior wall systems, from a tapered metal wall installation in Oklahoma to a textured precast concrete solution in North Carolina.
| Nov 27, 2013
University reconstruction projects: The 5 keys to success
This AIA CES Discovery course discusses the environmental, economic, and market pressures affecting facility planning for universities and colleges, and outlines current approaches to renovations for critical academic spaces.
| Nov 25, 2013
Plans for massive redevelopment of Ft. Monmouth in New Jersey likely to be revised
The redevelopment of Fort Monmouth, a former New Jersey army base, is likely to be revised on a building-by-building and parcel-by-parcel basis, officials say.
| Nov 18, 2013
Office design trends spurring office building renovations in Grand Rapids, Michigan
Key office design trends such as downsizing of overall space, more open floor plans, and the inclusion of more collaborative workspaces are prompting property owners in Grand Rapids, Mich., to renovate thousands of square feet of office space.
| Nov 11, 2013
Reconstruction of historic Salzburg, Austria railroad station took complex planning
Salzburg, Austria’s Central Station remained in operation during reconstruction, a feat that required complex planning.

















