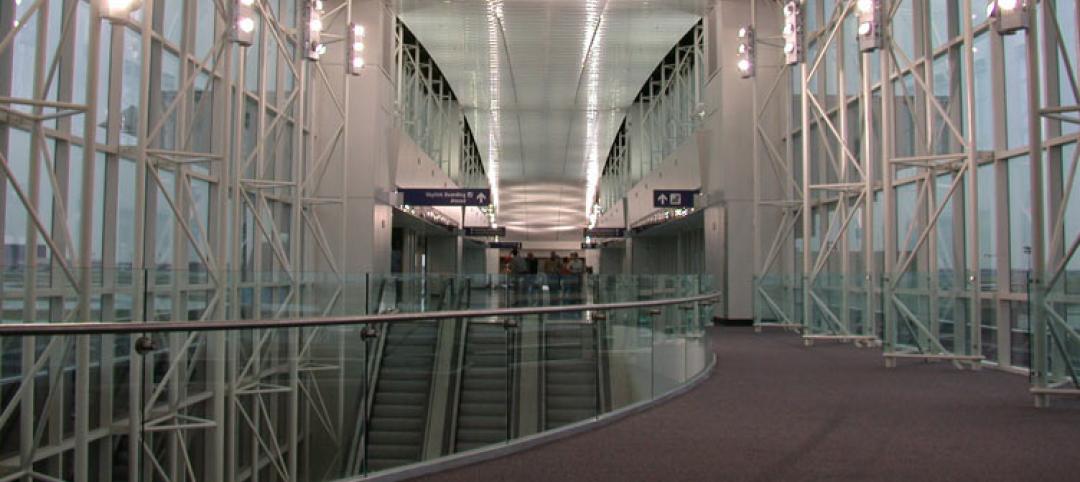Chicago's 342,000-sf Cook County Hospital building, completed in 1914, sat vacant since 2002 and had fallen into a severe state of disrepair. The building was under threat of being demolished before SOM led a design-build collaboration for general contractor Walsh Construction, with Wiss, Janney, Elstner Associates, and interior designers KOO, to preserve, restore, and adapt the former hospital building to meet the changing needs of the neighborhood.
The reimagined building now includes a new hotel, a food hall, medical offices, and community spaces and is the first phase of a proposed $1 billion redevelopment plan for the area. The building also includes a museum space that will showcase the important role the hospital played for the city and in the field of medicine.
 Image © Dave Burk | SOM.
Image © Dave Burk | SOM.
Restoration work focused first on repairing the neoclassical-style exterior by replacing more than 4,500 pieces of terra cotta on the facade. A sliver-thin canopy of steel and glass marks the entrance of the building and replaces a former bulky addition that diminished the integrity of the facade.
 Image © Dave Burk | SOM.
Image © Dave Burk | SOM.
Interior restoration included restoring the lobby to its original height of 25 feet. Original red terrazzo flooring and ornate Beaux-Arts molding evokes the building’s original grandeur and contemporary artwork, lighting, and finishes signal a new chapter in the building’s history.
See also: SOM-designed waterfront neighborhood will include 1,045-foot-tall tower
“We didn’t just want to preserve the old Cook County Hospital--we wanted to bring it back to its former glory, from the facade to the original Beaux-Arts masonry detailing and terra cotta ornamentation,” said Brian Lee, SOM Consulting Partner, in a release. “The restored historic volume and finishes in the main lobby bring the original grand entrance back to life, establishing a new entrypoint for the community.”

 Before and after; top image © SOM; bottom image © Dave Burk | SOM.
Before and after; top image © SOM; bottom image © Dave Burk | SOM.
The food hall is located to the left of the lobby. It provides a bright and engaging space with 12 local vendors that are primarily women- or minority-owned businesses. Additional amenity spaces include an expansive bar and lounge space with views through restored wood-framed windows.
The hotel takes advantage of the building’s relatively thin footprint and includes 210 hotel rooms filled with natural light. The rooms include unique layouts with contemporary art and decor. Some of the more unusual spaces within the former hospital, including lofty operating rooms and bands with windows on the eighth floor, were turned into distinctive guest rooms.

 Before and after; top image © Walsh Group; bottom image © Dave Burk | SOM.
Before and after; top image © Walsh Group; bottom image © Dave Burk | SOM.
Related Stories
| Sep 17, 2013
Complex stained glass restoration under way on Wisconsin Capitol Building
Work is under way at the Wisconsin State Capitol on an extensive $2.7 million, 14-month renovation to the skylights above the House and Senate chambers, along with the barrel vault skyline above the grand staircase and the panels in the rotunda dome.
| Sep 10, 2013
Melbourne, Australia’s ambitious retrofit program earns climate leadership award
The 1200 Buildings program in Melbourne, Australia was designed to encourage the retrofitting of 1,200 commercial buildings, or about 70% of the city’s commercial buildings stock.
| Sep 4, 2013
Twenty-nine-acre brick building complex in Watertown, Mass., to be renovated as innovation hub
The owner of a 29-acre cluster of brick buildings in Watertown, Mass., wants to reinvent the site as a 21st-century innovation hub.
| Aug 26, 2013
2013 will be record year for hotel renovations
The U.S. hotel industry is expected to spend $5.6 billion on capital expenditures this year, exceeding the most recent record of $5.5 billion set in 2008.
| Aug 19, 2013
Discovery of hidden asbestos complicates DFW terminal renovations
The finding of more asbestos in Terminal B than expected, and the pending merger of US Airways and the airport’s largest tenant, American Airlines, is causing construction delays on a $2.3 billion Dallas/Fort Worth Airport terminal renovation.
| Aug 13, 2013
Wausau acquires Custom Window in Colorado
Apogee Wausau Group, Inc., doing business as Wausau Window and Wall Systems, has acquired the assets of Benchmark Sales Agency, Inc., doing business as Custom Window Company, Inc., to expand Wausau’s product offering and U.S. geographic reach. Terms of the purchase were not disclosed.
| Aug 12, 2013
Decade-long renovation of Kansas Capitol Building expected to be complete by year end
A $300 million-plus, decade-long renovation of the Kansas Capitol Building in Topeka is expected to be complete by the end of the year. The exterior refurbishing of copper over the four imposing wings and around the dome should be complete by late November.
| Aug 6, 2013
Renovation of Radcliffe Institute for Advanced Study yields oldest LEED-certified building in U.S.
The Radcliffe Institute for Advanced Study recently achieved LEED-NC v3 Gold certification for its renovation of the historic Fay House, making it the oldest LEED-certified building in the United States.
| Jul 29, 2013
University of Kentucky’s Rupp Arena, Lexington Center will be renovated
The University of Kentucky’s Rupp Arena and the nearby Lexington Center will undergo a major renovation beginning next year.
| Jul 22, 2013
Life-cycle cost analysis is essential tool in energy efficiency retrofit planning
When considering energy efficiency retrofits, building owners need to do capital expenditure (CapEx) planning that includes the what, when, and why of repairs along with cost.















