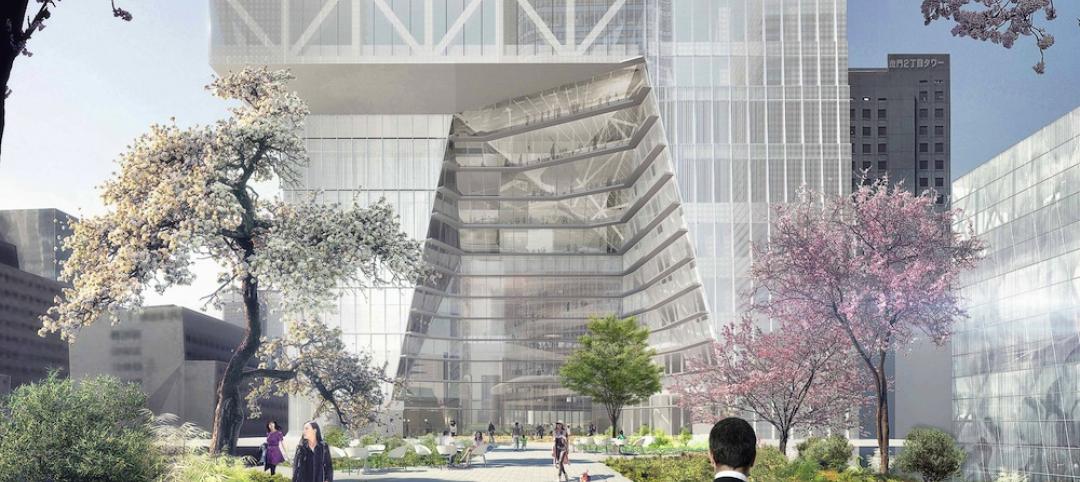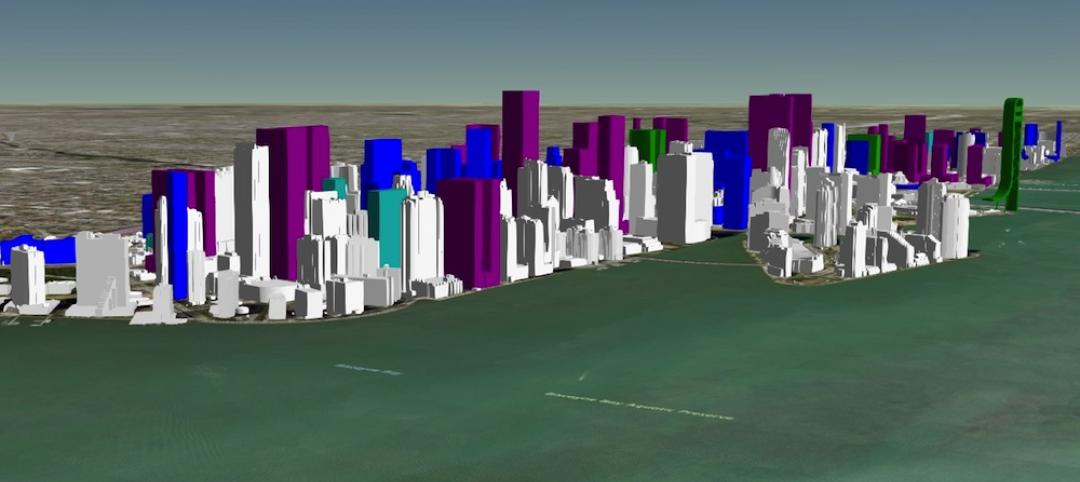Skidmore, Owings & Merrill (SOM) has revealed its design for 8 Shenton Way—a mixed-use tower that will stand 63 stories and 305 meters (1,000 feet) high, becoming Singapore’s tallest skyscraper. The design team also plans to make the building one of Asia’s most sustainable skyscrapers.
Inspired by the tropical climate and its bamboo forests, the design creates an indoor-outdoor vertical community with public spaces, offices, retail, a hotel, and luxury residences. The building facade includes natural materials—such as bamboo on the walls of the gardens located every five or six floors—with bay windows on almost every floor. The residences are situated on the tower’s highest levels, providing occupants with panoramic views of Singapore and the sea.
The design team chose materials to minimize both embodied and operational carbon—from the zero-waste manufacture of terracotta to the use of engineered bamboo. The facade will be made of energy-efficient glazing, and the concrete structure will include recyclable aggregates. Reusing part of the existing foundation and onsite infrastructure also will reduce material use and embodied carbon during construction.

The street level will include a public performance and events space with retail, seating, and bike racks. Landscaping will extend from the street into the tower, creating a green corridor for pedestrians. On the second floor, an open-air green space with restaurants will be surrounded by plants selected to attract birds and butterflies. In all, the design features more than 10,000 square meters (more than 107,639 square feet) of elevated, public green space—larger than the site’s footprint.
8 Shenton Way is scheduled for completion in 2028.
On the Building Team:
Owner and developer: Perennial Holdings Private Limited and its consortium of investors
Design architect: Skidmore, Owings & Merrill (SOM)
Architect of record: DCA Architects



Related Stories
High-rise Construction | Apr 28, 2016
bKL Architecture proposes world’s third tallest tower for China
The mixed-use H700 Shenzhen Tower will have sky gardens, angled recesses, and an attached plaza. It will trail only the Burj Khalifa and the Jeddah Tower in terms of height.
Mixed-Use | Apr 24, 2016
Atlanta’s Tech Square is establishing The ATL’s Midtown district as a premier innovation center
A much anticipated, Portman-developed tower project will include collaborative office spaces, a data center, and a retail plaza.
High-rise Construction | Apr 21, 2016
Ingenhoven Architects unveils plans for two Tokyo towers
The Toranomon District will add a business and a residential high-rise, both of which feature green and energy-efficient design.
High-rise Construction | Apr 20, 2016
OMA reveals designs for its first Tokyo skyscraper
The goal is for the Toranomon Hills Station Tower to transform its neighborhood and serve as a hub for international business.
High-rise Construction | Apr 12, 2016
Santiago Calatrava tower in Dubai could be taller than the Burj Khalifa
The slender structure will have 10 observation platforms, two Hanging Gardens decks, and a illuminating flower bud at the top.
Virtual Reality | Apr 8, 2016
Skanska will use Microsoft HoloLens to lease planned Seattle high rise
The mixed reality headset will allow people to take a holographic tour of the building while keeping visual contact with the leasing representative.
BIM and Information Technology | Apr 5, 2016
Interactive 3D map shows present and future Miami skyline
The Downtown Miami Interactive 3-D Skyline Map lets users see the status of every downtown office, retail, residential, and hotel project.
High-rise Construction | Mar 28, 2016
SOM’s Salt Lake City skyscraper uses innovative structural system to suspend itself over a neighboring building
The hat truss-supported office tower was topped off in January, rising 25 stories above the Salt Lake City streets.
High-rise Construction | Mar 18, 2016
'High-Rise' movie, based on the novel of the same name, headed to theaters
The story, which was originally thought to be a critique of London’s city planning, takes place in a high-rise divided to mimic the historical class structure of Western society.
High-rise Construction | Mar 10, 2016
Bigger, taller, wider: London’s skyline is about to have a major growth spurt
More than 100 tall buildings have been added to the plans for the capital city since this time last year, and the overall number of tall buildings planned for London is now over 400.
















