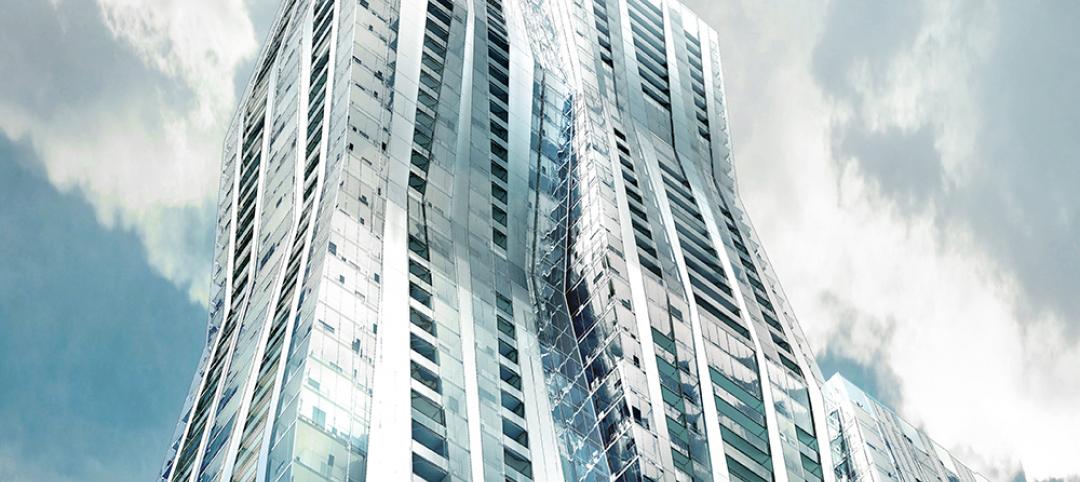Skidmore, Owings & Merrill (SOM) has revealed its design for 8 Shenton Way—a mixed-use tower that will stand 63 stories and 305 meters (1,000 feet) high, becoming Singapore’s tallest skyscraper. The design team also plans to make the building one of Asia’s most sustainable skyscrapers.
Inspired by the tropical climate and its bamboo forests, the design creates an indoor-outdoor vertical community with public spaces, offices, retail, a hotel, and luxury residences. The building facade includes natural materials—such as bamboo on the walls of the gardens located every five or six floors—with bay windows on almost every floor. The residences are situated on the tower’s highest levels, providing occupants with panoramic views of Singapore and the sea.
The design team chose materials to minimize both embodied and operational carbon—from the zero-waste manufacture of terracotta to the use of engineered bamboo. The facade will be made of energy-efficient glazing, and the concrete structure will include recyclable aggregates. Reusing part of the existing foundation and onsite infrastructure also will reduce material use and embodied carbon during construction.

The street level will include a public performance and events space with retail, seating, and bike racks. Landscaping will extend from the street into the tower, creating a green corridor for pedestrians. On the second floor, an open-air green space with restaurants will be surrounded by plants selected to attract birds and butterflies. In all, the design features more than 10,000 square meters (more than 107,639 square feet) of elevated, public green space—larger than the site’s footprint.
8 Shenton Way is scheduled for completion in 2028.
On the Building Team:
Owner and developer: Perennial Holdings Private Limited and its consortium of investors
Design architect: Skidmore, Owings & Merrill (SOM)
Architect of record: DCA Architects



Related Stories
| Jan 20, 2015
Avery Associates unveils plans for London's second-tallest tower
The 270-meter tower, dubbed the No. 1 Undershaft, will stand next to the city's "Cheesegrater" building.
| Jan 13, 2015
A new record: 97 buildings taller than 200 meters completed in 2014
Last year was a record-breaking year for high-rise construction, with 97 tall buildings completed worldwide, including 11 "supertalls," according to a new report from the Council on Tall Buildings and Urban Habitat.
| Jan 9, 2015
Technology and media tenants, not financial companies, fill up One World Trade Center
The financial sector has almost no presence in the new tower, with creative and media companies, such as magazine publisher Conde Nast, dominating the vast majority of leased space.
| Dec 28, 2014
Robots, drones, and printed buildings: The promise of automated construction
Building Teams across the globe are employing advanced robotics to simplify what is inherently a complex, messy process—construction.
| Dec 27, 2014
'Core-first' construction technique cuts costs, saves time on NYC high-rise project
When Plaza Construction first introduced the concept of "core first" in managing the construction of a major office building, the procedure of pouring concrete prior to erecting a steel frame had never been done in New York City.
| Dec 22, 2014
Studio Gang to design Chicago’s third-tallest skyscraper
The first U.S. real-estate investment by The Wanda Group, owned by China’s richest man, will be an 88-story, 1,148-ft-tall mixed-use tower designed by Jeanne Gang.
| Dec 18, 2014
11 new highs for tall buildings: CTBUH recaps the year's top moments in skyscraper construction
The Council on Tall Buildings and Urban Habitat cherrypicked the top moments from 2014, including a record concrete pour, a cautionary note about high-rise development, and two men's daring feat.
| Dec 17, 2014
11 predictions for high-rise construction in 2015
In its annual forecast, the Council on Tall Buildings and Urban Habitat predicts that 2015 will be the "Year of the Woodscraper," and that New York’s troubled B2 modular high-rise project will get back on track.
| Dec 16, 2014
'Wedding dress' tower to be tallest in Africa
The $1 billion tower will have 114 stories, alluding to the 114 chapters of the Koran.
| Dec 16, 2014
Architect Eli Attia sues Google over tall building technology
Attia and tech company Max Sound Corp. have brought a lawsuit against Google because of Flux, a Google X-developed startup launched in 2014. Flux creates software to design environmentally-friendly buildings in a cost-effective way.















