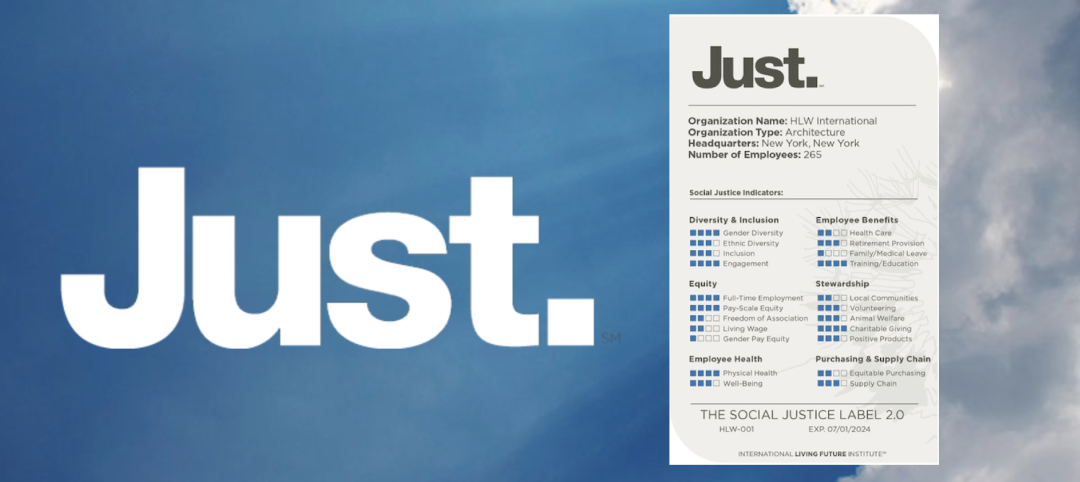The Skidmore Owings & Merrill LLP (SOM)-designed Zhengzhou Greenland Plaza has opened its doors to its office users. The circular 60-story tower takes its place as the tallest building in the central Chinese city. Located in the northeast portion of Zhengzhou, the 919-feet tower’s circular form is a response to the surrounding development’s shape that centers on a manmade lake.
The 2.59-million-square-feet building houses a mixed-use program of offices on its lower floors and a 416-room hotel above. Daylighting was a key driver of the building’s design. Three- to five-story-tall light-gauge painted aluminum screens are configured at an outward cant that enhances interior daylighting through scientifically calculated reflections while protecting the all-glass exterior from solar gain. The screens provide multiple performance and aesthetic-related roles. The same outward cant that aids daylighting allows for a nuanced approach to artificial lighting, providing outboard locations for dramatic nighttime lighting of the building that make the tower a beacon. The screens are located between one and two-meters from the building’s curtain wall—allowing window washing to occur behind the screens. Their visual porosity varies depending on a viewer’s location. When close to the building’s base, the tower appears to be primarily metal; from a distance, the panels are more open and the building’s glass nature is revealed. The rhythmic cant of the screens, combined with their decreasing size as they rise on the building, creates a dynamic movement that gives the building a fine-grained texture that relates to the building’s humanistic aspirations.
The form of the tower tapers slightly as it rises. “We conceived the building as a classical column,” SOM Design Director Ross Wimer says. “Its iconic image comes from this timeless form—adapted with cutting-edge, 21st century technologies to create a building that expresses our time.” These innovations include a heliostat that crowns the building and reflects daylight throughout the hotel atrium. “Like the solar screening, the heliostat is a scientifically-derived element that enhances the experience of daylight for the building’s users,” Wimer says. The device allows daylight to be reflected and focused into the atrium whose surfaces are finished to help drive light deep into the space. Computer-controlled dimmer switches modulate the light level-based on the illumination provided by the reflector, enabling the atrium to consume less energy and generate less heat throughout the year.
Wimer notes that, while not unheard of, circular skyscrapers remain somewhat unusual. Among the best known examples are Bertrand Goldberg’s Marina City in Chicago, Sir Norman Foster’s 30 St. Mary Axe in London, Jean Nouvel’s Torre Agbar in Barcelona, and Adolf Loos’ unbuilt scheme for the Chicago Tribune Tower. +
Related Stories
Multifamily Housing | Mar 14, 2023
Multifamily housing rent rates remain flat in February 2023
Multifamily housing asking rents remained the same for a second straight month in February 2023, at a national average rate of $1,702, according to the new National Multifamily Report from Yardi Matrix. As the economy continues to adjust in the post-pandemic period, year-over-year growth continued its ongoing decline.
Affordable Housing | Mar 14, 2023
3 affordable housing projects that overcame building obstacles
These three developments faced certain obstacles during their building processes—from surrounding noise suppression to construction methodology.
Healthcare Facilities | Mar 13, 2023
Next-gen behavioral health facilities use design innovation as part of the treatment
An exponential increase in mental illness incidences triggers new behavioral health facilities whose design is part of the treatment.
Student Housing | Mar 13, 2023
University of Oklahoma, Missouri S&T add storm-safe spaces in student housing buildings for tornado protection
More universities are incorporating reinforced rooms in student housing designs to provide an extra layer of protection for students. Storm shelters have been included in recent KWK Architects-designed university projects in the Great Plains where there is a high incidence of tornadoes. Projects include Headington and Dunham Residential Colleges at the University of Oklahoma and the University Commons residential complex at Missouri S&T.
Mixed-Use | Mar 11, 2023
Austin mixed-use development will provide two million sf of office, retail, and residential space
In Austin, Texas, the seven-building East Riverside Gateway complex will provide a mixed-use community next to the city’s planned Blue Line light rail, which will connect the Austin Bergstrom International Airport with downtown Austin. Planned and designed by Steinberg Hart, the development will include over 2 million sf of office, retail, and residential space, as well as amenities, such as a large park, that are intended to draw tech workers and young families.
Performing Arts Centers | Mar 9, 2023
Two performing arts centers expand New York’s cultural cachet
A performing arts center under construction and the adaptive reuse for another center emphasize flexibility.
Architects | Mar 9, 2023
HLW achieves Just 2.0 label for equity and social justice
Global architecture, design, and planning firm HLW has achieved The International Living Future Institute’s (ILFI) Just 2.0 Label. The label was developed for organizations to evaluate themselves through a social justice and equity lens.
Architects | Mar 9, 2023
A. Eugene (Gene) Kohn, Co-Founder of Kohn Pedersen Fox, dies at 92
A. Eugene (Gene) Kohn, FAIA RIBA JIA, Co-founder of international architecture firm Kohn Pedersen Fox, died today of cancer. He was 92.
Affordable Housing | Mar 8, 2023
7 affordable housing developments built near historic districts, community ties
While some new multifamily developments strive for modernity, others choose to retain historic aesthetics.
Architects | Mar 8, 2023
Is Zoom zapping your zip? Here are two strategies to help creative teams do their best work
Collaborating virtually requires a person to filter out the periphery of their field of vision and focus on the glow of the screen. Zoom fatigue is a well-documented result of our over-reliance on one method of communication to work. We need time for focus work but working in isolation limits creative outcomes and innovations that come from in-person collaboration, write GBBN's Eric Puryear, AIA, and Mandy Woltjer.

















