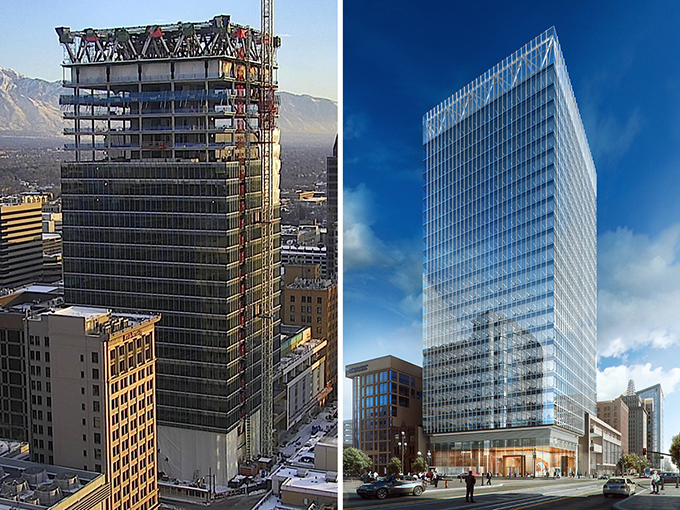Located in the heart of downtown Salt Lake City, 111 Main is the freshest face on the Crossroads of the West’s skyline. The building, whose roof hat truss structure was just topped off in January, transferred its loads from a temporary shoring support system to the permanent structural system during a 12-hour period.
The building’s architect and structural engineer, Skidmore Owings & Merrill, had to find a solution to a complex problem brought on by the building site's location: how to suspend a portion of the building over an adjacent structure.
111 Main is on a contiguous parcel with the new Salt Lake County Center for the Arts’ George S. and Dolores Doré Eccles Theater, which overlaps on the lower four stories and basement level of the tower footprint. To accommodate the Eccles Theater under the southern portion of 111 Main’s tower, a structural system was required that did not extend columns below the fifth level of the tower on the south side.
SOM designed the penthouse roof level of the 387-foot-tall building to be comprised of a balanced two-way steel hat truss system that supports the office tower’s 18 perimeter columns in an integrated load-balanced structure. The central reinforced concrete core walls provide the only connection of the tower to its foundation and resist all gravity loads, as well as wind and seismic vertical and lateral loads. In fact, 111 Main was designed and built to withstand a 2,500-year earthquake event.
 Photo: City Creek Reserve, Inc.; Rendering: SOM
Photo: City Creek Reserve, Inc.; Rendering: SOM
Conventional long-span, composite-steel floor framing construction connects the central core walls to the perimeter steel frame and suspended columns, providing open office spaces free of interior columns and a completely column-free lobby at the tower’s base.
111 Main is looking to achieve LEED Gold certification by using less energy and water and reducing greenhouse gas emissions. Building operation is targeted to operate 15% below Utah’s energy codes and will utilize fully automated, under-floor energy conserving HVAC systems with 16-inch raised floors.
The aforementioned lobby will consist of 35-foot-tall clear glass and span 5,876 sf. Overall, there will be approximately 440,000 sf available to rent.
Because of the unique hat truss structural system that allows for a column-free floor design throughout, the use of floor-to-ceiling glass offices stands out even more. One of the more unique amenities is the building lobby’s connection to the Eccles Theater Grand Lobby, the building that 111 Main hovers over and fits with like a Tetris piece.
A combination of five low-rise elevators, four high-rise elevators, and one freight elevator will be used to get people where they need to go within the structure. 111 Main will feature state-of-the-art fiber infrastructure, redundant data feeds, and electricity sourced from two substations.
Joining SOM on the Building Team is Oakland Construction (GC) and City Creek Reserve (Developer).
The anticipated completion date for 111 Main is August 2016.
Related Stories
| Dec 12, 2014
SOM names winner of One World Trade Center photo contest
Gerry Padden's winning photo offers a striking juxtaposition of the Brooklyn Bridge with the sparkling One World Trade Center tower.
| Dec 4, 2014
10 tallest buildings to be completed in 2015
This year has seen the completion of many signature tall buildings, including the One World Trade Center. CNN reports that 2015 promises to be another busy year for skyscraper construction across the globe.
High-rise Construction | Dec 1, 2014
ThyssenKrupp develops world’s first rope-free elevator system
ThyssenKrupp's latest offering, named MULTI, will allow several cabins in the same shaft to move vertically and horizontally.
| Nov 29, 2014
20 tallest towers that were never completed
Remember the Chicago Spire? What about Russia Tower? These are two of the tallest building projects that were started, but never completed, according to the Council on Tall Buildings and Urban Habitat. The CTBUH Research team offers a roundup of the top 20 stalled skyscrapers across the globe.
| Nov 24, 2014
Adrian Smith + Gordon Gill-designed crystalline tower breaks ground in southwestern China
Fitted with an LED façade, the 468-meter Greenland Tower Chengdu will act as a light sculpture for the city of Chengdu.
| Nov 24, 2014
OMA morphs Miami condo tower development plan
Initially, the design included six slim towers to be set on the Miami shoreline, but the cylinders have been nudged into pairs to form three larger towers.
| Nov 11, 2014
Renzo Piano's third building at London Bridge Quarter approved, will be built adjacent to the Shard
Renzo Piano Building Workshop has been granted planning approval for its residential building at London Bridge Quarter—a 26-story apartment tower dubbed Feilden House.
| Nov 6, 2014
Hines planning tall wood office building in Minneapolis
The Houston-based developer is planning a seven-story wood-framed office building in Minneapolis’ North Loop that will respect the neighborhood’s historic warehouse district look.
| Oct 31, 2014
Dubai plans world’s next tallest towers
Emaar Properties has unveiled plans for a new project containing two towers that will top the charts in height, making them the world’s tallest towers once completed.
| Oct 27, 2014
Studio Gang Architects designs residential tower with exoskeleton-like exterior for Miami
Jeanne Gang's design reinvents the Florida room with shaded, asymmetrical balconies.















