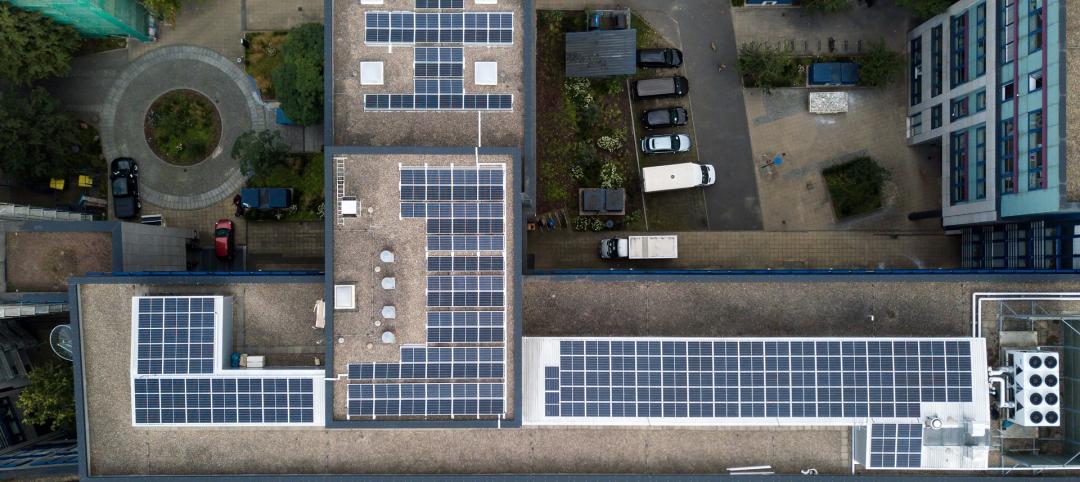Later this year, the newest building at the University of South Carolina’s Darla School of Business expects to achieve LEED Platinum certification from the U.S. Green Building Council.
The 260,000-sf building, which opened in August 2014, is on a path to be recognized as the first net-zero energy higher education facility of its kind in the southeastern U.S.
The university was chosen by the U.S. Department of Energy to partner with Lawrence Berkeley National Laboratory as part of DOE’s Net-Zero Energy Commercial Building Initiative, whose goal is to provide marketable net-zero energy commercial buildings by 2025.
Rafael Viñoly Architects was the architect of record on this $108 million project, and Atlanta-based Stevens & Wilkinson provided the engineering design via its Columbia, S.C., office.
The building’s efficiency features include:
• HVAC systems with under-floor air, active chilled beams, and variable air volumes, all designed to reduce the energy needed to heat and cool the building. A separate HVAC system serves the school’s 500-seat lecture and performance hall. Stevens & Wilkinson also worked with an acoustics consultant, which lead the firm to increase duct sizes for a quieter environment.
• Sustainability is achieved through the use of green turf for heat reduction, reusable waste management systems, and natural daylighting. Rainwater is harvested for irrigation and toilet use, which should the building’s overall water usage by more than 50%.
• Electrical equipment on each of the building’s six levels is charged by two vertical power feeders connected to the building’s main switchgear. An emergency power system services life-safety loads and emergency equipment in the event of power outages.
• An energy monitoring system measures power used by such equipment and components as interior and exterior lighting, heating and cooling, fan motors, elevators, kitchen equipment, and building-plug loads. “Given our region’s hot, and at times, humid climate, our team’s efforts will help curb the amount of energy needed to effectively heat and cool a building of this size and magnitude.” said Keith Branham, PE, LEED AP, Senior Vice President, Director of Engineering for Stevens & Wilkinson.
The net result has produced an optimized energy performance of 43%, which exceeds ASHRAE’s 90.1 standard for these kinds of buildings. The school was made more flexible by incorporating entries on multiple levels. And civil engineering design ensures proper storm water management for flood prevention, site utilities, and government agency approvals.



Related Stories
Regulations | Aug 23, 2023
Gas industry drops legal challenge to heat pump requirement in Washington building code
Gas and construction industry groups recently moved to dismiss a lawsuit they had filed to block new Washington state building codes that require heat pumps in new residential and commercial construction. The lawsuit contended that the codes harm the industry groups’ business, interfere with consumer energy choice, and don’t comply with federal law.
Green | Aug 7, 2023
Rooftop photovoltaic panels credited with propelling solar energy output to record high
Solar provided a record-high 7.3% of U.S. electrical generation in May, “driven in large part by growth in ‘estimated’ small-scale (e.g., rooftop) solar PV whose output increased by 25.6% and accounted for nearly a third (31.9%) of total solar production,” according to a report by the U.S. Energy Information Administration.
Government Buildings | Aug 7, 2023
Nearly $1 billion earmarked for energy efficiency upgrades to federal buildings
The U.S. General Services Administration (GSA) recently announced plans to use $975 million in Inflation Reduction Act funding for energy efficiency and clean energy upgrades to federal buildings across the country. The investment will impact about 40 million sf, or about 20% of GSA’s federal buildings portfolio.
Codes and Standards | Aug 7, 2023
Cambridge, Mass., requires net-zero emissions for some large buildings by 2035
The City of Cambridge, Mass., recently mandated that all non-residential buildings—including existing structures—larger than 100,000 sf meet a net-zero emissions requirement by 2035.
Multifamily Housing | Jul 31, 2023
6 multifamily housing projects win 2023 LEED Homes Awards
The 2023 LEED Homes Awards winners in the multifamily space represent green, LEED-certified buildings designed to provide clean indoor air and reduced energy consumption.
High-rise Construction | Jul 25, 2023
World's largest market-rate, Phius Design-certified multifamily high-rise begins leasing
The Phius standard represents a "sweet spot" for aggressive decarbonization and energy reduction, while remaining cost-effective.
Adaptive Reuse | Jul 6, 2023
The responsibility of adapting historic university buildings
Shepley Bulfinch's David Whitehill, AIA, believes the adaptive reuse of historic university buildings is not a matter of sentimentality but of practicality, progress, and preservation.
Apartments | Jun 27, 2023
Dallas high-rise multifamily tower is first in state to receive WELL Gold certification
HALL Arts Residences, 28-story luxury residential high-rise in the Dallas Arts District, recently became the first high-rise multifamily tower in Texas to receive WELL Gold Certification, a designation issued by the International WELL Building Institute. The HKS-designed condominium tower was designed with numerous wellness details.
Green | Jun 26, 2023
Federal government will spend $30 million on novel green building technologies
The U.S. General Services Administration (GSA), and the U.S. Department of Energy (DOE) will invest $30 million from the Inflation Reduction Act to increase the sustainability of federal buildings by testing novel technologies. The vehicle for that effort, the Green Proving Ground (GPG) program, will invest in American-made technologies to help increase federal electric vehicle supply equipment, protect air quality, reduce climate pollution, and enhance building performance.
Industrial Facilities | Jun 20, 2023
A new study presses for measuring embodied carbon in industrial buildings
The embodied carbon (EC) intensity in core and shell industrial buildings in the U.S. averages 23.0 kilograms per sf, according to a recent analysis of 26 whole building life-cycle assessments. That means a 300,000-sf warehouse would emit 6,890 megatons of carbon over its lifespan, or the equivalent of the carbon emitted by 1,530 gas-powered cars driven for one year. Those sobering estimates come from a new benchmark study, “Embodied Carbon U.S. Industrial Real Estate.”

















