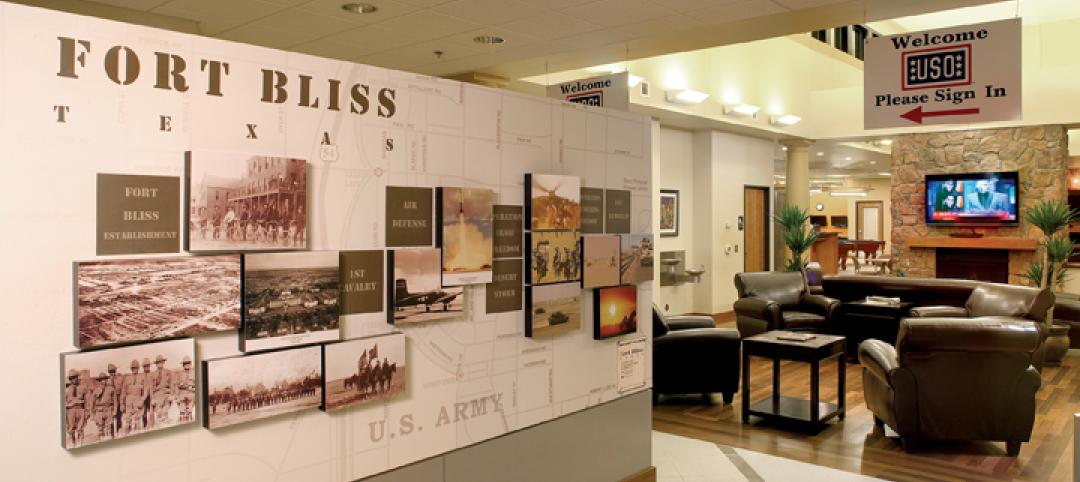Later this year, the newest building at the University of South Carolina’s Darla School of Business expects to achieve LEED Platinum certification from the U.S. Green Building Council.
The 260,000-sf building, which opened in August 2014, is on a path to be recognized as the first net-zero energy higher education facility of its kind in the southeastern U.S.
The university was chosen by the U.S. Department of Energy to partner with Lawrence Berkeley National Laboratory as part of DOE’s Net-Zero Energy Commercial Building Initiative, whose goal is to provide marketable net-zero energy commercial buildings by 2025.
Rafael Viñoly Architects was the architect of record on this $108 million project, and Atlanta-based Stevens & Wilkinson provided the engineering design via its Columbia, S.C., office.
The building’s efficiency features include:
• HVAC systems with under-floor air, active chilled beams, and variable air volumes, all designed to reduce the energy needed to heat and cool the building. A separate HVAC system serves the school’s 500-seat lecture and performance hall. Stevens & Wilkinson also worked with an acoustics consultant, which lead the firm to increase duct sizes for a quieter environment.
• Sustainability is achieved through the use of green turf for heat reduction, reusable waste management systems, and natural daylighting. Rainwater is harvested for irrigation and toilet use, which should the building’s overall water usage by more than 50%.
• Electrical equipment on each of the building’s six levels is charged by two vertical power feeders connected to the building’s main switchgear. An emergency power system services life-safety loads and emergency equipment in the event of power outages.
• An energy monitoring system measures power used by such equipment and components as interior and exterior lighting, heating and cooling, fan motors, elevators, kitchen equipment, and building-plug loads. “Given our region’s hot, and at times, humid climate, our team’s efforts will help curb the amount of energy needed to effectively heat and cool a building of this size and magnitude.” said Keith Branham, PE, LEED AP, Senior Vice President, Director of Engineering for Stevens & Wilkinson.
The net result has produced an optimized energy performance of 43%, which exceeds ASHRAE’s 90.1 standard for these kinds of buildings. The school was made more flexible by incorporating entries on multiple levels. And civil engineering design ensures proper storm water management for flood prevention, site utilities, and government agency approvals.



Related Stories
| Jan 21, 2011
Combination credit union and USO center earns LEED Silver
After the Army announced plans to expand Fort Bliss, in Texas, by up to 30,000 troops, FirstLight Federal Credit Union contracted NewGround (as CM) to build a new 16,000-sf facility, allocating 6,000 sf for a USO center with an Internet café, gaming stations, and theater.
| Jan 21, 2011
Manufacturing plant transformed into LEED Platinum Clif Bar headquarters
Clif Bar & Co.’s new 115,000-sf headquarters in Emeryville, Calif., is one of the first buildings in the state to meet the 2008 California Building Energy Efficiency Standards. The structure has the largest smart solar array in North America, which will provide nearly all of its electrical energy needs.
| Jan 21, 2011
Sustainable history center exhibits Fort Ticonderoga’s storied past
Fort Ticonderoga, in Ticonderoga, N.Y., along Lake Champlain, dates to 1755 and was the site of battles in the French and Indian War and the American Revolution. The new $20.8 million, 15,000-sf Deborah Clarke Mars Education Center pays homage to the French magasin du Roi (the King’s warehouse) at the fort.
| Jan 21, 2011
Virginia community college completes LEED Silver science building
The new 60,000-sf science building at John Tyler Community College in Midlothian, Va., just earned LEED Silver, the first facility in the Commonwealth’s community college system to earn this recognition. The facility, designed by Burt Hill with Gilbane Building Co. as construction manager, houses an entire floor of laboratory classrooms, plus a new library, student lounge, and bookstore.
| Jan 21, 2011
Upscale apartments offer residents a twist on modern history
The Goodwynn at Town: Brookhaven, a 433,300-sf residential and retail building in DeKalb County, Ga., combines a historic look with modern amenities. Atlanta-based project architect Niles Bolton Associates used contemporary materials in historic patterns and colors on the exterior, while concealing a six-level parking structure on the interior.
| Jan 21, 2011
Research center built for interdisciplinary cooperation
The Jan and Dan Duncan Neurological Research Institute at Texas Children’s Hospital, in Houston, the first basic research institute for childhood neurological diseases, is a 13-story twisting tower in the center of the hospital campus.
| Jan 4, 2011
6 green building trends to watch in 2011
According to a report by New York-based JWT Intelligence, there are six key green building trends to watch in 2011, including: 3D printing, biomimicry, and more transparent and accurate green claims.
| Jan 4, 2011
LEED standards under fire in NYC
This year, for the first time, owners of 25,000 commercial properties in New York must report their buildings’ energy use to the city. However, LEED doesn’t measure energy use and costs, something a growing number of engineers, architects, and landlords insist must be done. Their concerns and a general blossoming of environmental awareness have spawned a host of rating systems that could test LEED’s dominance.
| Jan 4, 2011
LEED 2012: 10 changes you should know about
The USGBC is beginning its review and planning for the next version of LEED—LEED 2012. The draft version of LEED 2012 is currently in the first of at least two public comment periods, and it’s important to take a look at proposed changes to see the direction USGBC is taking, the plans they have for LEED, and—most importantly—how they affect you.












