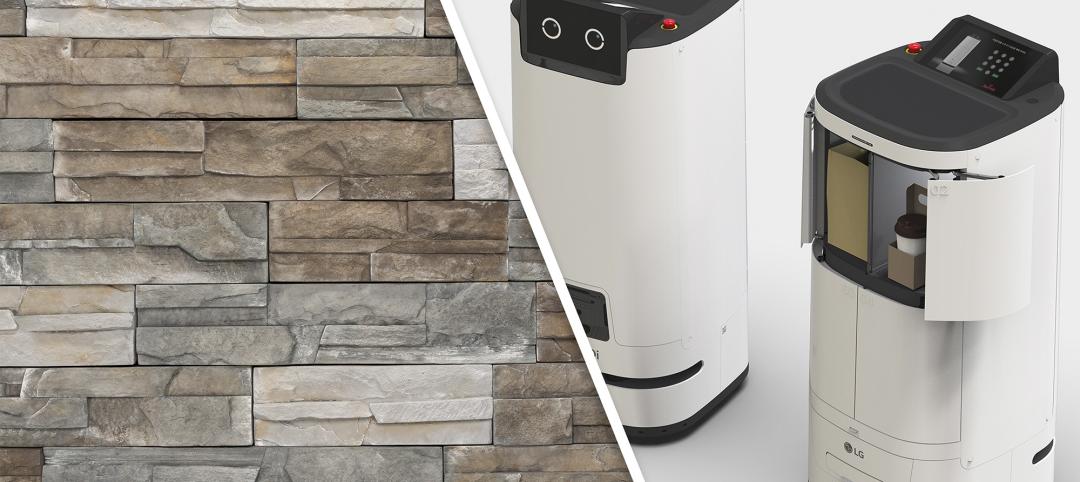NASA recently held a competition to design a commercially enabled habitable module for use in low Earth orbit that would be extensible for future use as a Mars transit vehicle. That may sound like a mouthful, but the resulting winning design from MIT can be explained much more simply as a luxury space hotel.
The project, dubbed the Managed, Reconfigurable, In-space Nodal Assembly, or MARINA, was designed as a commercially owned and operated space station that features a luxury hotel as the primary anchor tenant and NASA as a temporary co-anchor tenant for 10 years, according to MIT.
MARINA hopes to make orbital space holidays a reality with a luxury hotel that will provide eight earth-facing rooms. A bar, restaurant, and gym are also included in the design.
The hotel would be the main source of revenue, but other revenue-generating features would include rental of serviced berths on external International Docking Adapter ports for customer-owned modules and rental of interior modularized rack space to smaller companies that provide contracted services to station occupants. This could include satellite repair, in-space fabrication, food production, and funded research.
Some of the project’s key engineering innovations include extensions to the International Docking System Standard (IDSS) interface, modular architecture, and a distribution of subsystem functions throughout the MARINA’s node modules.
“Modularized service racks connect any point on MARINA to any other point via the extended IDSS interface. This enables companies of all sizes to provide products and services in space to other companies, based on terms determined by the open market,” MARINA Team Lead Matthew Moraguez tells MIT News.
Modules can also be used to create an interplanetary Mars transit vehicle that can enter Mars’ orbit, refuel from locally produced methane fuel, and return to Earth.
Related Stories
Hotel Facilities | Oct 29, 2024
Hotel construction pipeline surpasses 6,200 projects at Q3 2024
According to the U.S. Hotel Construction Pipeline Trend Report from Lodging Econometrics, the total hotel pipeline stands at 6,211 projects/722,821 rooms, a new all-time high for projects in the U.S.
3D Printing | Oct 9, 2024
3D-printed construction milestones take shape in Tennessee and Texas
Two notable 3D-printed projects mark milestones in the new construction technique of “printing” structures with specialized concrete. In Athens, Tennessee, Walmart hired Alquist 3D to build a 20-foot-high store expansion, one of the largest freestanding 3D-printed commercial concrete structures in the U.S. In Marfa, Texas, the world’s first 3D-printed hotel is under construction at an existing hotel and campground site.
Designers | Oct 1, 2024
Global entertainment design firm WATG acquires SOSH Architects
Entertainment design firm WATG has acquired SOSH Architects, an interior design and planning firm based in Atlantic City, N.J.
Hotel Facilities | Sep 5, 2024
citizenM’s American expansion now includes second hotel in Boston
The Back Bay property is also the kickoff of a new mixed development.
Codes and Standards | Sep 3, 2024
Atlanta aims to crack down on blighted properties with new tax
A new Atlanta law is intended to crack down on absentee landlords including commercial property owners and clean up neglected properties. The “Blight Tax” allows city officials to put levies on blighted property owners up to 25 times higher than current millage rates.
Building Technology | Aug 23, 2024
Top-down construction: Streamlining the building process | BD+C
Learn why top-down construction is becoming popular again for urban projects and how it can benefit your construction process in this comprehensive blog.
Curtain Wall | Aug 15, 2024
7 steps to investigating curtain wall leaks
It is common for significant curtain wall leakage to involve multiple variables. Therefore, a comprehensive multi-faceted investigation is required to determine the origin of leakage, according to building enclosure consultants Richard Aeck and John A. Rudisill with Rimkus.
Products and Materials | Jul 31, 2024
Top building products for July 2024
BD+C Editors break down July's top 15 building products, from Façades by Design to Schweiss Doors's Strap Latch bifold door.
Casinos | Jul 26, 2024
New luxury resort casino will be regional draw for Shreveport, Louisiana area
Live! Casino & Hotel Louisiana, the first land-based casino in the Shreveport-Bossier market, recently topped off. The $270+ project will serve as a regional destination for world-class gaming, dining, entertainment, and hotel amenities.

















