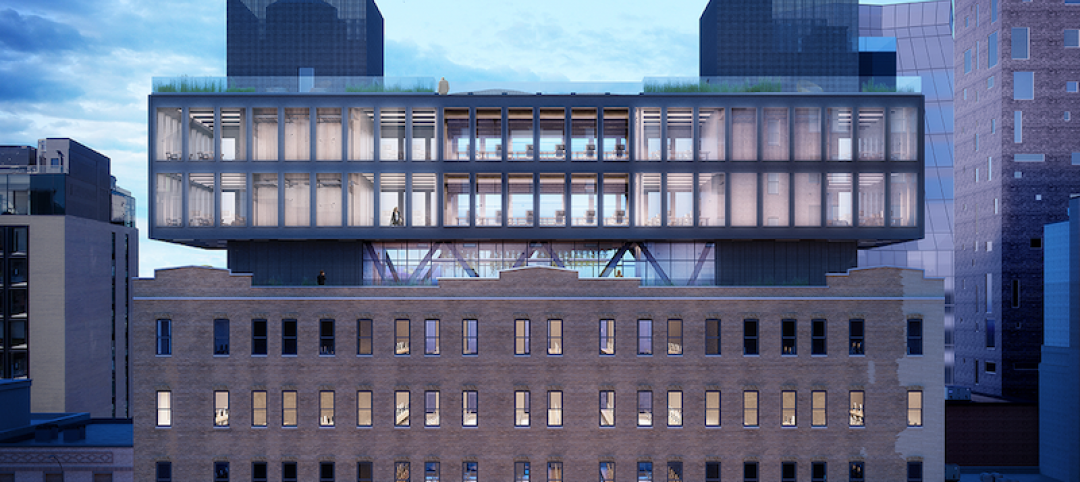Spacesmith will reimagine an industrial-era building into a large-scale production facility for film and TV. The 104,000-sf space will feature sound stages, post-production spaces, and support spaces in an adapted manufacturing building. The site in the Hudson River Valley was selected for its relatively low costs of labor and living, scenic views, and the region’s recently increased motion picture tax credit.
Its lower population density was also attractive. “With the public health crisis, this location has become even more attractive to stakeholders seeking a safe place to set up production,” says Katy Flammia, AIA, Director of Design at Spacesmith. “There is plenty of space, both indoors and out, for social distancing, and no elevators to contend with as in many urban facilities.”

Spacesmith is taking extra precautions to design for improved wellness, safety, and infection control. The facility will feature no-touch fixtures throughout. Space between makeup bays will be increased and a high-performance HVAC system for air filtration is being included. Additional hand-washing stations and janitorial closets were added to encourage hygienic practices.
Plans are in place to ensure the studios use 100% clean, renewable energy by 2030. The building will use locally sourced materials, rooftop photovoltaics, low-flow toilets and fixtures, and high-efficiency LED lighting throughout.
The first phase of the project is set to open this summer.
Related Stories
Airports | Jun 26, 2017
Newark Liberty International Airport breaks ground on $2.4 billion redevelopment project
The project includes a new 1 million-sf terminal building with 33 domestic aircraft gates.
Retail Centers | Jun 21, 2017
Creating communities from defunct malls
It’s time to plan for the suburban retail reset—and it starts by rethinking the traditional mall.
Reconstruction & Renovation | May 30, 2017
Achieving deep energy retrofits in historic and modern-era buildings [AIA course]
Success in retrofit projects requires an entirely different mindset than in new construction, writes Randolph Croxton, FAIA, LEED AP, President of Croxton Collaborative Architects.
Reconstruction & Renovation | Apr 27, 2017
One of the last abandoned high-rises in Detroit’s downtown core moves one step closer to renovation
Kraemer Design has been selected as the architect of record and historic consultant on the Detroit Free Press building renovations.
Office Buildings | Apr 18, 2017
Heineken USA Headquarters redesign emphasizes employee interaction
An open plan with social hubs maximizes co-working and engagement.
Reconstruction & Renovation | Mar 30, 2017
Waldorf Astoria New York to undergo massive renovation
Skidmore, Owings & Merrill and Pierre-Yves Rochon prepared the designs for what will be one of the most complex and intensive landmark preservation efforts in New York City history.
Office Buildings | Mar 27, 2017
New York warehouse to become an office mixing industrial and modern aesthetics
The building is located in West Chelsea between the High Line and West Street.
Reconstruction & Renovation | Mar 16, 2017
Pols are ready to spend $1T on rebuilding America’s infrastructure. But who will pick which projects benefit?
The accounting and consulting firm PwC offers the industrial sector a five-step approach to getting more involved in this process.
Reconstruction & Renovation | Mar 16, 2017
Brooklyn’s ‘Batcave’ will become a series of fabrication shops
The century-old building will be turned into fabrication shops in wood, metal, ceramics, textiles, and printmaking.
Reconstruction & Renovation | Feb 16, 2017
Stalled Conference House Park pavilion renovation moving forward
The pavilion has been awaiting repair since storm damage in 2011 rendered the structure unsafe for the public.

















