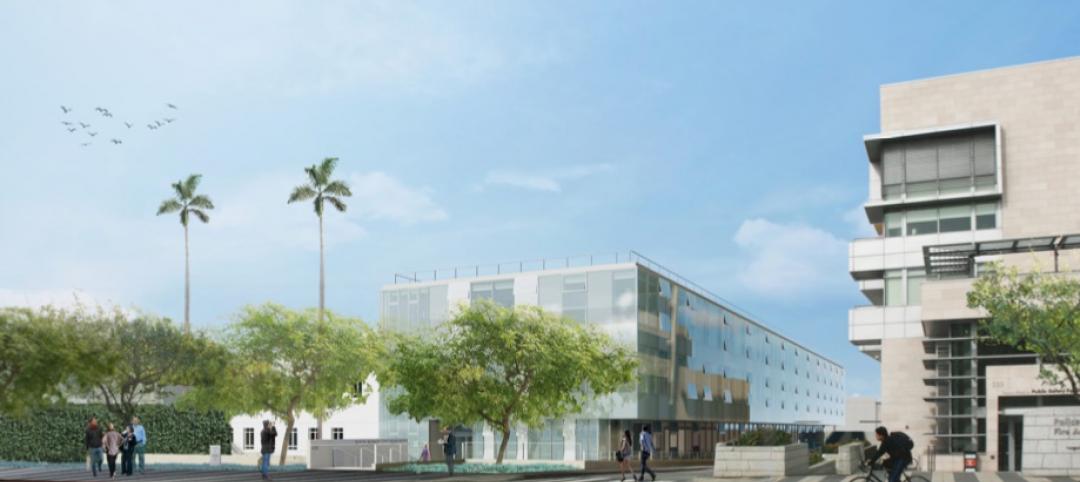Spector Group recently unveiled the design for the new Nassau County Center for Training and Intelligence for the Nassau County Police Department, which will sit on the grounds of Nassau Community College and overlook the Meadowbrook Parkway.
The overall design of the new facility is meant to create a modern and high-tech environment for training that will remain flexible to cater to the needs of the police force. The facility will have a balance of hands-on-training structures and academic classrooms. Each classroom will have the ability to be sectioned and split into smaller classrooms. Oversized doors are incorporated throughout the building to allow for vehicular access and stage setting in the tactical zones.
 Rendering courtesy of Spector Group.
Rendering courtesy of Spector Group.
The exterior of the building incorporates a façade that features a combination of white panels and windows. Large slabs of pre-cast concrete form the Nassau County Police Department shield and the letters “NCPD.” The shield and letters are highly visible and will be lit up at night.
 Rendering courtesy of Spector Group.
Rendering courtesy of Spector Group.
Among the center’s many training facilities are:
- A new police training academy for cadets and in-service officers
- Academic fitness areas
- An auditorium and lecture hall facilities
- An intelligence bureau
- Emergency vehicle operations course (EVOC)
- An indoor/outdoor tactical training “village” that allows for simulation and scenario-based training
 Rendering courtesy of Spector Group.
Rendering courtesy of Spector Group.
“This design is versatile and all elements can be utilized for training, as well as for other purposes,” says Marc B. Spector AIA, Principal, Spector Group.
The Nassau County Center for Training and Intelligence will serve police personnel from all 19 village and city departments located throughout Nassau Country, as well as a wide array of state and federal law enforcement agencies.
 Rendering courtesy of Spector Group.
Rendering courtesy of Spector Group.
Related Stories
Sustainability | Aug 11, 2020
Sustainability is key for Denver Water’s modernized campus and distribution system
The utility is showcasing a new admin building and a water reuse plan that’s a first for the state.
Cultural Facilities | Jun 19, 2020
A new ULI report chronicles the depaving of America
Fifteen examples of how parks and green spaces emerged from parking lots, garages, and underpasses.
Green | Mar 9, 2020
BuroHappold commits to all new building projects achieving net-zero carbon by 2030
The engineering firm also launched a long-term partnership with ILFI.
Giants 400 | Jan 23, 2020
Government Buildings Sector Giants Report for 2019 [Updated]
AECOM, HOK, Jacobs, and Turner Construction top the rankings of the nation's largest government buildings sector architecture, engineering, and construction firms, as reported in Building Design+Construction's 2019 Giants 300 Report.
Government Buildings | Nov 13, 2019
The Washington Monument reopens with a new visitor center
This is one of several landmark restoration projects underway in the nation’s capital.
Government Buildings | Apr 17, 2019
St. Petersburg’s police headquarters is a transparent yet secure government facility
Harvard Jolly designed the building.
Industrial Facilities | Mar 10, 2019
The burgeoning Port San Antonio lays out growth plans
Expansions would accommodate cybersecurity, aerospace, and defense tenants, and help commercialize technologies.
Government Buildings | Feb 27, 2019
Design unveiled for U.S. embassy in New Delhi
Weiss/Manfredi is designing the project.
Government Buildings | Oct 5, 2018
Six-story courthouse under construction in Nashville
Fentress Architects, Michael Graves Architecture & Design, and Hensel Phelps Construction Company are collaborating on designing and building the facility.
| May 24, 2018
Accelerate Live! talk: Security and the built environment: Insights from an embassy designer
In this 15-minute talk at BD+C’s Accelerate Live! conference (May 10, 2018, Chicago), embassy designer Tom Jacobs explores ways that provide the needed protection while keeping intact the representational and inspirational qualities of a design.
















