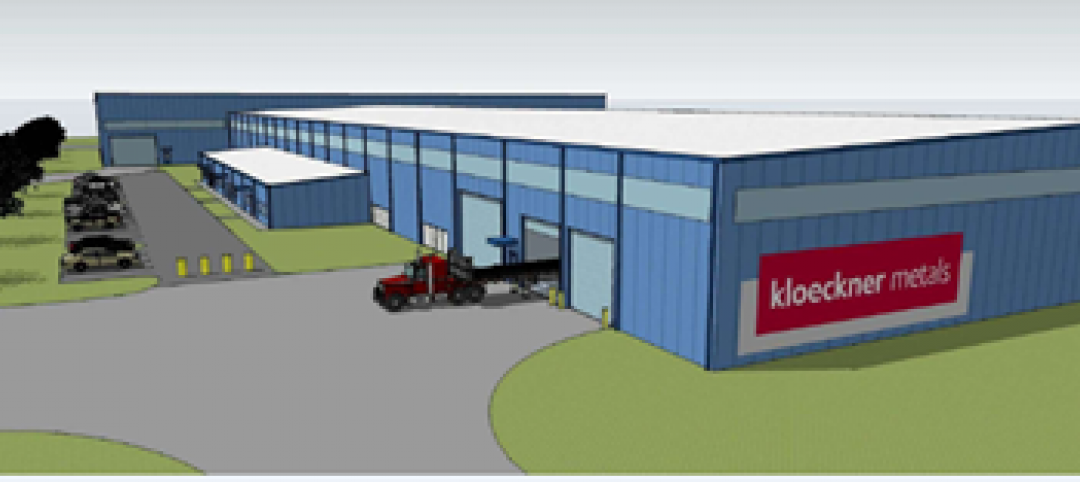A 19-story building under construction in San Jose, Calif., will be the second in the country to be built with a concrete-filled composite plate shear wall system, which was first used successfully two years ago for construction of the 58-story Rainer Square tower in Seattle.
Level 10 Construction is the general contractor on the San Jose project, known locally as 200 Park, a Class A office building that, when it’s completed in May 2023, will have 937,000 sf that include 26,000 sf of outdoor terraces. The building’s owner, Jay Paul Company, is targeting LEED Gold certification. When it’s completed, 200 Park will be San Jose’s tallest office tower.
200 Park Conceptual Structural Steel Sequence from Level 10 Construction on Vimeo.
The wall system, known as Speed Core, is expected to reduce the construction time for 200 Park by three months, according to Kevin Englund, Level 10’s Partner and Vice President. Level 10 started construction on this project in March, and the Speed Core portion should be completed next year.
The building team on this project includes Gensler (architect), and Magnusson Klemencic Associates (SE and CE), which has been Speed Core’s biggest advocate. MKA was part of the project team that completed Rainer Square tower’s core nine months ahead of schedule.

200 Park in San Jose, Calif., will have 937,000 of rentable square footage, and 26,000 sf of outdoor terraces (below). Images: Jay Paul Company

FASTER AND SAFER CONSTRUCTION
The SpeedCore system relies on two steel plates connected with steel cross ties, which are then filled with high-strength concrete. (For the San Jose project, the steel section is filled with 10,000-psi grout for the structural core.) The modular nature of these prefabricated “sandwich” panels allows for faster erection speed, since the system provides stability without requiring traditional rebar reinforcing or the temporary formwork of a typical concrete core, and progress is not dependent on concrete curing times.
Also see: 3D conceptual video of the structural steel sequence
Also see: The American Institute of Steel Construction’s profile of Speed Core
Off-site, Schuff Steel fabricated the panels for 200 Park, which weigh up to 12.5 tons, and then shipped the panels to the construction site.
As described in a 3D conceptual video of Speed Core’s steel structure sequence that Level 10 posted, stanchions are embedded in concrete shear walls and the floor slab is cast. Below-grade wall panels are erected and welded into place. Grade-level seismic struts are installed. Grade-level slab is cast and the erection proceeds. Speed Core wall panels carry up to eight floors of steel prior to concrete.
200 Park Avenue Mock-Up Installation from Level 10 Construction on Vimeo.

The average floorplate at 200 Park will be 54,000 sf. Image: Jay Paul Company
Related Stories
| Nov 12, 2012
AISC launches 'Night School' online educational program
The program's weekly webinar sessions offer structural engineers a great opportunity to enhance their professional development online while accommodating their schedules.
| Nov 5, 2012
Brasfield & Gorrie awarded new steel processing facility for Kloeckner Metals
The construction will take place on a 16-acre greenfield site at ThyssenKrupp Industrial Park in Calvert.
| Oct 15, 2012
Three new members elected to AISC Board of Directors
New members will immediately begin serving on the AISC Board of Directors, assisting with the organization's planning and leadership in the steel construction industry.
| Sep 11, 2012
About 170 events planned nationwide for fourth annual SteelDay September 28
SteelDay is a national event featuring free educational and networking opportunities for the design and construction community and the public.
| Jun 8, 2012
Allsteel names Kris Yates to head architectural products group
Yates is responsible for the start up, launch and ongoing sales and marketing of Allsteel’s new Beyond movable walls.
| Jun 1, 2012
New BD+C University Course on Insulated Metal Panels available
By completing this course, you earn 1.0 HSW/SD AIA Learning Units.
| May 29, 2012
Reconstruction Awards Entry Information
Download a PDF of the Entry Information at the bottom of this page.
| May 24, 2012
2012 Reconstruction Awards Entry Form
Download a PDF of the Entry Form at the bottom of this page.
| May 17, 2012
EMerge Alliance forms new Campus Microgrid Technical Standards Committee
Intel leading the charge to connect multiple DC microgrids throughout commercial buildings; others invited to join effort.
| May 16, 2012
AEG releases 3D video of L.A.'s Farmers Field
The Los Angeles Convention Center footage depicts the new convention center hall spaces, including a new lobby above Pico Boulevard, pre-function space, and what will be the largest multi-purpose ballroom in Los Angeles.














