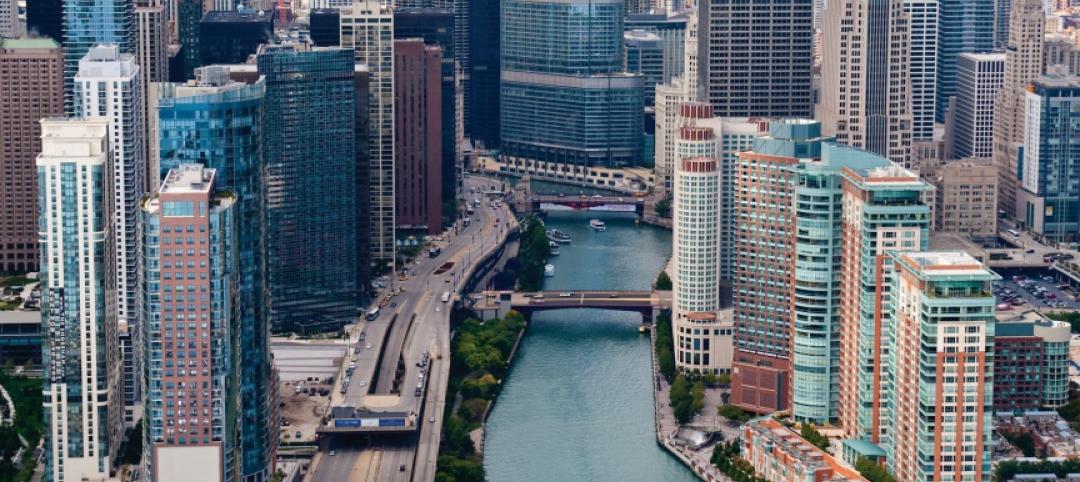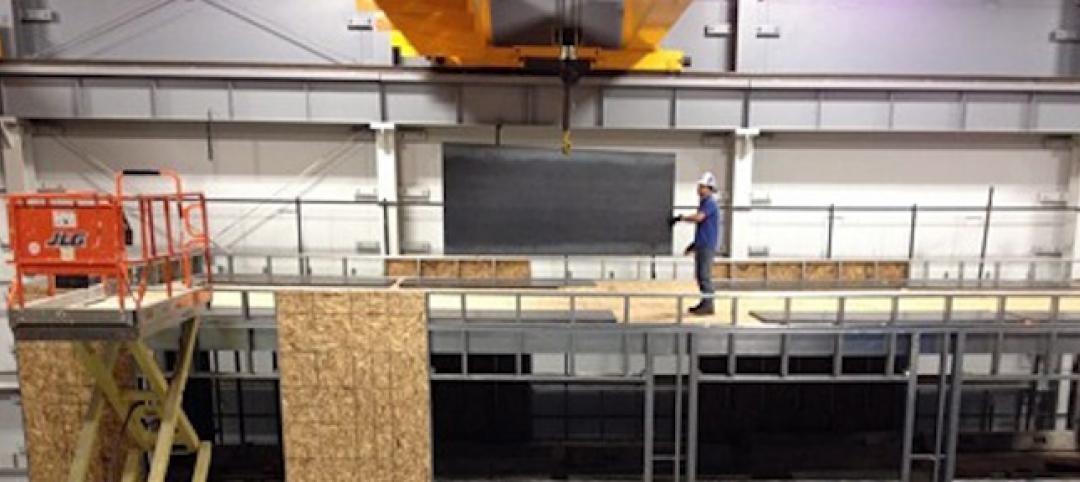A 19-story building under construction in San Jose, Calif., will be the second in the country to be built with a concrete-filled composite plate shear wall system, which was first used successfully two years ago for construction of the 58-story Rainer Square tower in Seattle.
Level 10 Construction is the general contractor on the San Jose project, known locally as 200 Park, a Class A office building that, when it’s completed in May 2023, will have 937,000 sf that include 26,000 sf of outdoor terraces. The building’s owner, Jay Paul Company, is targeting LEED Gold certification. When it’s completed, 200 Park will be San Jose’s tallest office tower.
200 Park Conceptual Structural Steel Sequence from Level 10 Construction on Vimeo.
The wall system, known as Speed Core, is expected to reduce the construction time for 200 Park by three months, according to Kevin Englund, Level 10’s Partner and Vice President. Level 10 started construction on this project in March, and the Speed Core portion should be completed next year.
The building team on this project includes Gensler (architect), and Magnusson Klemencic Associates (SE and CE), which has been Speed Core’s biggest advocate. MKA was part of the project team that completed Rainer Square tower’s core nine months ahead of schedule.

200 Park in San Jose, Calif., will have 937,000 of rentable square footage, and 26,000 sf of outdoor terraces (below). Images: Jay Paul Company

FASTER AND SAFER CONSTRUCTION
The SpeedCore system relies on two steel plates connected with steel cross ties, which are then filled with high-strength concrete. (For the San Jose project, the steel section is filled with 10,000-psi grout for the structural core.) The modular nature of these prefabricated “sandwich” panels allows for faster erection speed, since the system provides stability without requiring traditional rebar reinforcing or the temporary formwork of a typical concrete core, and progress is not dependent on concrete curing times.
Also see: 3D conceptual video of the structural steel sequence
Also see: The American Institute of Steel Construction’s profile of Speed Core
Off-site, Schuff Steel fabricated the panels for 200 Park, which weigh up to 12.5 tons, and then shipped the panels to the construction site.
As described in a 3D conceptual video of Speed Core’s steel structure sequence that Level 10 posted, stanchions are embedded in concrete shear walls and the floor slab is cast. Below-grade wall panels are erected and welded into place. Grade-level seismic struts are installed. Grade-level slab is cast and the erection proceeds. Speed Core wall panels carry up to eight floors of steel prior to concrete.
200 Park Avenue Mock-Up Installation from Level 10 Construction on Vimeo.

The average floorplate at 200 Park will be 54,000 sf. Image: Jay Paul Company
Related Stories
| Oct 3, 2013
125 events expected nationwide for fifth annual SteelDay, Oct. 4
Where will you be on SteelDay this year? Whether you visit a structural steel facility, tour a job site or attend a seminar, join the structural steel industry's largest educational and networking function as it returns for a fifth successive year on October 4, 2013.
| Oct 1, 2013
13 structural steel buildings that dazzle
The Barclays Center arena in Brooklyn and the NASCAR Hall of Fame in Charlotte, N.C., are among projects named 2013 IDEAS2 winners by the American Institute of Steel Construction.
| Sep 18, 2013
Annual SteelDay to include 125 free events around the U.S.
Hosted by the American Institute of Steel Construction (AISC), its members and partners, SteelDay invites the AEC community and the public to see the contributions the industry has made in the design and construction of steel buildings and bridges.
| Aug 26, 2013
13 must-attend continuing education sessions at BUILDINGChicago
Building Design+Construction's new conference and expo, BUILDINGChicago, kicks off in two weeks. The three-day event will feature more than 65 AIA CES and GBCI accredited sessions, on everything from building information modeling and post-occupancy evaluations to net-zero projects and LEED training. Here are 13 sessions I'm planning to attend.
| Aug 21, 2013
2013 edition of Selected ASTM Standards for Structural Steel Fabrication now available
The 2013 edition of Selected ASTM Standards for Structural Steel Fabrication (AISC 503-13) is now available from the American Institute of Steel Construction in paper format for just $225 for AISC members and $450 for non-members at www.aisc.org/astm.
High-rise Construction | Jul 9, 2013
5 innovations in high-rise building design
KONE's carbon-fiber hoisting technology and the Broad Group's prefab construction process are among the breakthroughs named 2013 Innovation Award winners by the Council on Tall Buildings and Urban Habitat.
| Jun 14, 2013
Purdue, industry partners test light steel framing for seismic safety
A partnership of leading earthquake engineering researchers from top U.S. and Canadian universities and design professionals from the steel industry have begun the final phase of a three-year project to increase the seismic safety of buildings that use lightweight cold-formed steel for their primary beams and columns.
| May 22, 2013
New ASTM standard enhances hollow structural sections
ASTM A1085 is a big step forward in simplifying HSS design and usage, thereby making it a more desirable option for HSS.
| May 1, 2013
New AISC competition aims to shape the future of steel
Do you have the next great idea for a groundbreaking technology, model shop or building that could potentially revolutionize the future of the steel design and construction industry? Enter AISC's first-ever Future of Steel competition.
| Apr 19, 2013
Must see: Shell of gutted church on stilts, 40 feet off the ground
Construction crews are going to extremes to save the ornate brick façade of the Provo (Utah) Tabernacle temple, which was ravaged by a fire in December 2010.















