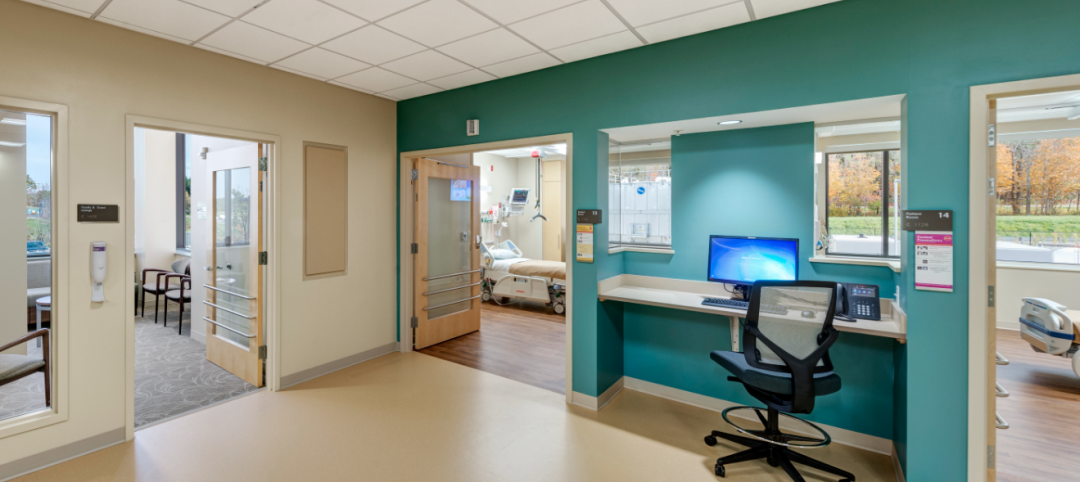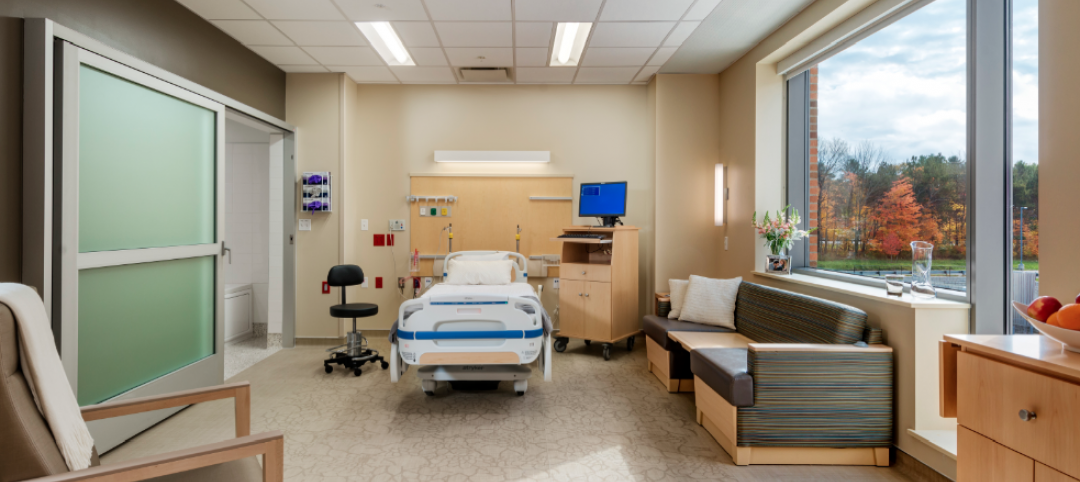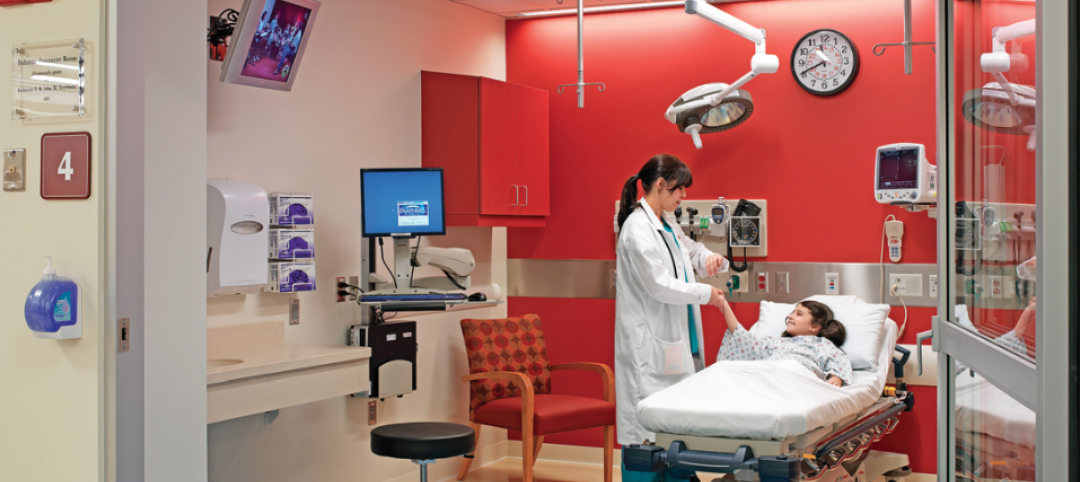For the past three decades, the Energy Studies in Buildings Laboratory (ESBL) at the University of Oregon has been focusing on how to reduce a building’s energy load while bringing more light into the interior.
This past April, ESBL and local architecture firm SRG Partnership took another step toward that goal with the opening of a new library at Portland Community College. The 40,000-sf library is equipped with four “cones of light,” spherical reflectors made from extruded aluminum that distribute daylight from the library’s third floor to illuminate the second.
Kent Duffy, an SRG Principal, says that the cones, which spread from five feet in diameter at the top to nine feet at the bottom, were preferable to a daylight shaft from the roof, which would have obstructed the third floor.
GZ (Charlie) Brown, ESBL’s Director and Professor of Architecture at the college, says the library is cooled by a passive energy system that obviates the need for air-conditioning. The windows on the second floor are left open at night to cool the building’s mass. During the day, the windows are closed to allow the building mass to cool the interior. The cones help circulate the cool air.
Duffy and Brown say it took some doing to get the college to sign on to the cones of light, which were only included midway through construction. “Everyone is reluctant to be the first to try something new,” says Brown.
Also on the library Building Team: PAE (mechanical engineer), Catena (SE), Keylight + Shallow (lighting), O’Neill/Walsh Community Builders (CM), and Inline Commercial Construction (GC).
Read about more innovations from BD+C's 2014 Great Solutions Report.
Related Stories
Airports | Aug 31, 2015
Experts discuss how airports can manage growth
In February 2015, engineering giant Arup conducted a “salon” in San Francisco on the future of aviation. This report provides an insight into their key findings.
Healthcare Facilities | Aug 28, 2015
Hospital construction/renovation guidelines promote sound control
The newly revised guidelines from the Facilities Guidelines Institute touch on six factors that affect a hospital’s soundscape.
Healthcare Facilities | Aug 28, 2015
7 (more) steps toward a quieter hospital
Every hospital has its own “culture” of loudness and quiet. Jacobs’ Chris Kay offers steps to a therapeutic auditory environment.
Healthcare Facilities | Aug 28, 2015
Shhh!!! 6 ways to keep the noise down in new and existing hospitals
There’s a ‘decibel war’ going on in the nation’s hospitals. Progressive Building Teams are leading the charge to give patients quieter healing environments.
Architects | Aug 28, 2015
How to transition leadership within your architecture firm, Part 2
Close to retiring? Without a plan for leadership transition, you might not foster candidates who will be capable of taking over the reins, says Whitehorn Financial's Steve Whitehorn.
Retail Centers | Aug 27, 2015
Vallco Shopping Mall renovation plans include 'largest green roof in the world'
The new owners of the mall in Cupertino, Calif., intend to transform the outdated shopping mall into a multi-purpose complex, topped by a 30-acre park.
Libraries | Aug 27, 2015
Barack Obama Foundation begins search for presidential library architect
Both national and foreign firms will compete for chance to design the Chicago-based Presidential Center.
Architects | Aug 27, 2015
How to transition leadership within your architecture firm, Part 1
In order for your firm to thrive and preserve your legacy after retirement, it is essential that you create a strategic plan to not only transition ownership of your firm but its leadership as well.
Mixed-Use | Aug 26, 2015
Innovation districts + tech clusters: How the ‘open innovation’ era is revitalizing urban cores
In the race for highly coveted tech companies and startups, cities, institutions, and developers are teaming to form innovation hot pockets.
Office Buildings | Aug 19, 2015
Good design can combat open-office issues
Three tricks to maintain privacy and worker production in a cube-less world, according to GS&P's Jack E. Weber

















