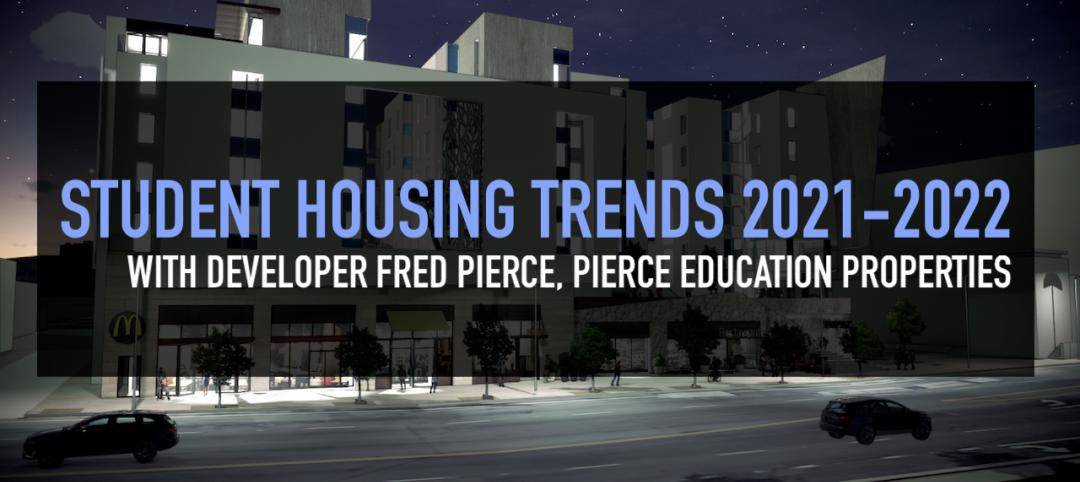Spire, a new 41-story, 440-foot-tall multifamily tower, has completed in Seattle. The luxury condo tower is the closest high-rise building in the city to the Space Needle. The VIA Architecture-designed project is located on an approximately 10,660-sf triangular site that provides views of Puget Sound, Lake Union, Mount Rainier, Mount Baker, and the Space Needle.
The slender tower includes a welcoming pedestrian environment at its base while the top two floors are dedicated to amenities that allow every resident to access and experience the panoramic views. Amenities are also included on Level 3 and the Ground Level and include private dining, a fitness club, a pet run, co-working space, a theater, bicycle storage, a pet wash station, and a lobby cafe.

The project also features Seattle’s first fully-automated parking system. Drivers will simply drive their vehicles into one of three transfer cabins, exit the vehicle, and initiate the parking process. The Sotefin system does the rest.

Floor plans are offered in one-, two-, and three-bedroom units. Residences include natural wood doors, engineered hardwood oak floors, energy efficient LED lighting, Whirlpool washers and dryers, custom kitchen islands with pendant lighting, and quartz countertops. Five penthouses are also included on Level 39 ranging from 670 sf to 2100 sf. The project’s designers removed an entire floor of residences from the building and redistributed the volume to offer market-leading ceiling heights of 9.6 feet for regular units and 10 feet for penthouses.
Laconia Development designed the project.


Related Stories
Multifamily Housing | Jul 8, 2021
As homelessness becomes more visible, building shelters presents opportunities to AEC firms
C.W. Driver Companies and XL Construction have just completed transitional housing projects in California.
Multifamily Housing | Jul 7, 2021
Make sure to get your multifamily amenities mix right
One of the hardest decisions multifamily developers and their design teams have to make is what mix of amenities they’re going to put into each project. A lot of squiggly factors go into that decision: the type of community, the geographic market, local recreation preferences, climate/weather conditions, physical parameters, and of course the budget. The permutations are mind-boggling.
Multifamily Housing | Jun 30, 2021
A post-pandemic ‘new normal’ for apartment buildings
Grimm + Parker’s vision foresees buildings with rentable offices and refrigerated package storage.
Resiliency | Jun 24, 2021
Oceanographer John Englander talks resiliency and buildings [new on HorizonTV]
New on HorizonTV, oceanographer John Englander discusses his latest book, which warns that, regardless of resilience efforts, sea levels will rise by meters in the coming decades. Adaptation, he says, is the key to future building design and construction.
Multifamily Housing | Jun 23, 2021
COVID-19’s impact on multifamily amenities
Multifamily project teams had to scramble to accommodate the overwhelming demand for work-from-home spaces for adults and study spaces for children.
Multifamily Housing | Jun 22, 2021
New apartment community breaks ground in Bethesda
KTGY is designing the project.
Multifamily Housing | Jun 14, 2021
Baccarat Residences Brickell set to rise in Miami
Arquitectonica is designing the project.
Multifamily Housing | Jun 9, 2021
MVE + Partners completes One Museum Square
The luxury apartment community is located in the heart of Los Angeles.
Multifamily Housing | Jun 6, 2021
Multifamily Amenities Survey 2021: Get the latest data on 131 key features for apartments and condos
Download the 2021 Multifamily Amenities Study.
Multifamily Housing | Jun 3, 2021
Student Housing Trends 2021-2022
In this exclusive video interview for HorizonTV, Fred Pierce, CEO of Pierce Education Properties, developer and manager of off-campus student residences, chats with Rob Cassidy, Editor, MULTIFAMILY Design + Construction about student housing during the pandemic and what to expect for on-campus and off-campus housing in Fall 2021 and into 2022.






![Oceanographer John Englander talks resiliency and buildings [new on HorizonTV] Oceanographer John Englander talks resiliency and buildings [new on HorizonTV]](/sites/default/files/styles/list_big/public/Oceanographer%20John%20Englander%20Talks%20Resiliency%20and%20Buildings%20YT%20new_0.jpg?itok=enJ1TWJ8)










