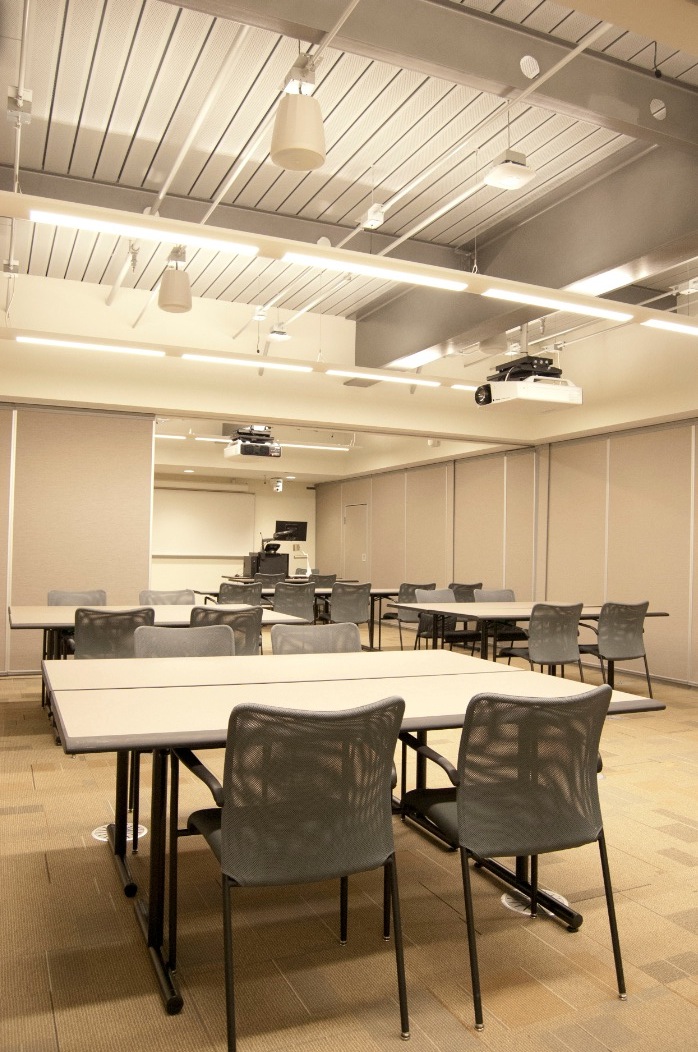For years, MEP engineers have debated the untapped potential lying within the walls and ceilings of virtually every modern commercial building: fire protection piping. Building owners sink a hefty sum into fire sprinkler infrastructure. Why not tap into this water distribution network for other uses, like toilet flushing?
Until recently, code officials have told Building Teams “hands off,” for fear of jeopardizing the integrity of these critical systems. But they are slowly coming around.
Two recent innovations are indicative of the trend. The first, the Fluid-Driven Sprinkler Light, utilizes a water turbine micro-generator with high-illumination LED light engines to provide emergency lighting without the need for batteries or other power sources (pictured above). Developed by the Industrial Technology Research Institute, the technology can provide for safer access and egress during fires, when buildings are engulfed by smoke.
High temperatures activate the sprinklers, and the flow of the water generates electricity to power the LEDs, which project a laser-based holography pattern light. The lights can be positioned to illuminate evacuation routes.
For the $29 million, four-level addition to the University of Michigan’s Institute for Social Research Expansion, in Ann Arbor, the engineering team, led by MEP engineer Peter Basso Associates, utilized the building’s fire protection piping system to distribute chilled water to the chilled beams (pictured, below). The dual-function design eliminated approximately 70% of the piping normally associated with a chilled beam system, and reduced first cost by an estimated $500,000.
It is the first installation of its kind in the U.S., and it required that all components of the combined fire protection/chilled beam system be rated for a minimum 175 PSIG (pounds per square inch gage) operating pressure, according to Brian Runde, PE, LEED AP, VP with Peter Basso Associates. He says using chilled beams helped the project reduce overall building energy use by 37.2% versus an ASHRAE 90.1-compliant building.
 Photo: Peter Basso Associates
Photo: Peter Basso Associates
Related Stories
Sustainability | Feb 20, 2019
Studio NAB’s Superfarm project creates an entire ecosystem in an urban environment
The Superfarm will go beyond what vertical farms typically produce.
Great Solutions | Feb 7, 2019
An apiary for the sanctuary
A Seattle events venue, The Sanctuary, has a roof that is literally a hive of sustainability.
Great Solutions | Jan 2, 2019
Net zero construction trailer brings health and wellness to the jobsite
As AEC firms scramble to upgrade their offices to maximize occupant wellness and productivity, Pepper Construction asks, What about the jobsite office?
Great Solutions | Dec 12, 2018
A modular, scalable mobile hospital can quickly respond to natural disasters and crises
CallisonRTKL’s design combines artificial intelligence, electric vehicle technology, and the latest in medical equipment.
Great Solutions | Nov 8, 2018
Public canopy system can be reconfigured by drones on the fly
The installation combines cyber-physical building materials constructed from lightweight carbon fiber filament with a collection of autonomous drones.
Great Solutions | Sep 28, 2018
When pigs fly? How about when cows float?
Merwehaven Harbor in Rotterdam will be home to the world’s first floating farm.
Great Solutions | Sep 17, 2018
Curtain walls go circadian
Catering to our natural circadian rhythm is a task designers are taking to heart.
Great Solutions | Aug 8, 2018
Warehouses rise up to serve downtown
Multistory industrial buildings provide the best chance at keeping up with the rapid growth of e-commerce in North America.
Great Solutions | Jul 13, 2018
Fungus may be the key to colonizing mars
A Cleveland-based architect and a NASA Ames researcher have a novel idea for building on Mars.
Great Solutions | May 14, 2018
It’s not Ripley’s loader, but this industrial exoskeleton makes physical labor a breeze
SuitX modules can be used separately or combined to form a full-body exoskeleton.

















