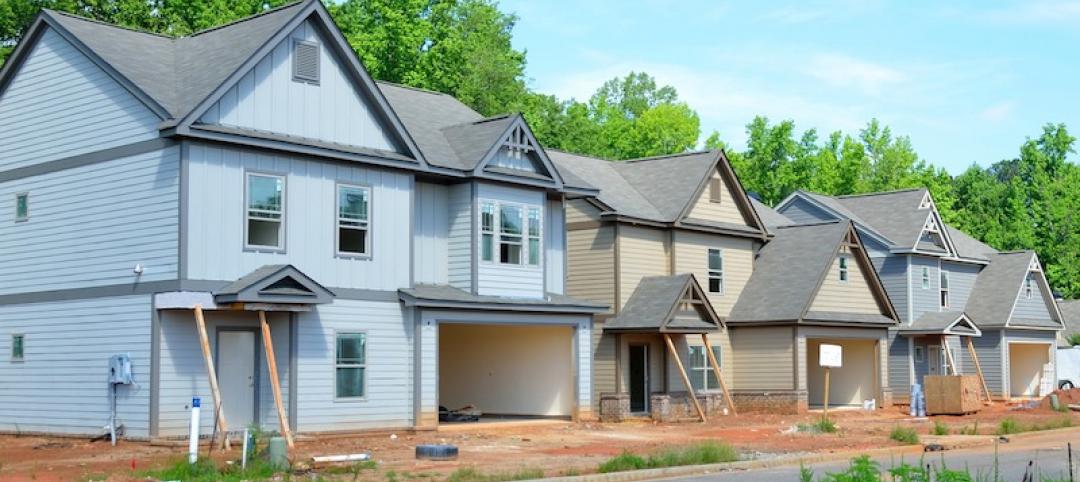St. Louis’s first major transit-oriented, multi-family development recently opened with 287 apartments available for rent. The $71 million Expo at Forest Park project includes a network of pathways to accommodate many modes of transportation including ride share, the region’s Metro Transit system, a trolley line, pedestrian traffic, automobiles, and bike traffic on the 7-mile St. Vincent Greenway Trail. It also provides parking, extensive amenities, and 30,000 sf of retail space.
Located in the historic Skinker DeBaliviere neighborhood, the development is composed of two buildings. The north building, which will soon feature a ground-level, full-service grocery store, began welcoming residents in August 2022. The seven-story south building followed with an opening in December. The Expo’s entrance was designed to keep streets private, and created walk-up style townhome units. The stepping of the massing helps the development better nestle into the single-family homes surrounding it.
The top-floor south building units are each two stories and include green roofs planted with prairie grasses. An amenity deck features extensive vegetation, bocce court, a pool, fitness center, lounges, and a pet wash.
“Since even before the 1904 World’s Fair, the Skinker-DeBaliviere Neighborhood developed as a dense, diverse residential community along the former Wabash rail line,” said Trivers principal Joel Fuoss, AIA, LEED AP. “This new transit-oriented development, designed to accommodate nearly every mode of modern transportation, will help create an active node of energy at the convergence of these transport pathways.”
Trivers engaged in conversations with Bi-State Development (operator of Metro Transit) and the area’s residents throughout the planning process to ensure the development would be a welcomed addition to the community, according to a Trivers news release. With groundbreaking occurring in 2020 during the peak of the COVID-19 pandemic, the entire project team overcame health and safety issues as well as supply chain snarls and material shortages to complete the Expo project, the release says.
On the project team:
Owner and/or developer: Tegethoff Development
Design architect: Trivers
Architect of record: Trivers
Associate Architect: HOK
Interior Designer: RD Jones
MEP engineer: G&W Engineering
Structural engineer: Bob D. Campbell and Company
General contractor/construction manager: Brinkmann Constructors
Related Stories
Codes and Standards | Jul 17, 2018
NIMBYism, generational divide threaten plan for net-zero village in St. Paul, Minn.
The ambitious redevelopment proposal for a former Ford automotive plant creates tension.
Codes and Standards | Jul 17, 2018
In many markets, green features are more of a requirement for apartment renters
Renters in many U.S. cities have come to expect green features in apartments that they rent, with an eye toward energy efficiency and healthy indoor air.
Multifamily Housing | Jul 13, 2018
Student housing vs. multifamily housing—what are the differences?
While student and multi-family housing share a common building form, it’s the student resident that drives the innovation of new spaces.
Multifamily Housing | Jul 11, 2018
Meet the ‘CoHaus’: N.Y. developer unveils large-scale flats concept for boomers, Gen Xers
With its new CoHaus development, Ward Capital Management is betting on baby boomers downsizing and Gen Xers upsizing.
Sponsored | Multifamily Housing | Jul 10, 2018
Renovated mixed-use development features more desirable rentals
Multifamily Housing | Jul 2, 2018
17-unit condominium will rise one block south of Sunset Boulevard in West Hollywood
SPF:architects is designing the building.
Multifamily Housing | Jun 27, 2018
To take on climate change, go passive
If you haven’t looked seriously at “passive house” design and construction, you should.
Market Data | Jun 19, 2018
America’s housing market still falls short of providing affordable shelter to many
The latest report from the Joint Center for Housing Studies laments the paucity of subsidies to relieve cost burdens of ownership and renting.
Multifamily Housing | Jun 13, 2018
Multifamily visionaries: KTGY’s extraordinary expectations
KTGY Architecture + Planning keeps pushing the boundaries of multifamily housing design in the U.S., Asia, and the Middle East.
| May 30, 2018
Accelerate Live! talk: An AEC giant’s roadmap for integrating design, manufacturing, and construction
In this 15-minute talk at BD+C’s Accelerate Live! conference (May 10, 2018, Chicago), Skender CEO Mark Skender and Chief Design Officer Tim Swanson present the construction giant’s vision for creating a manufacturing-minded, vertically-integrated design-manufacturing-build business model.
















