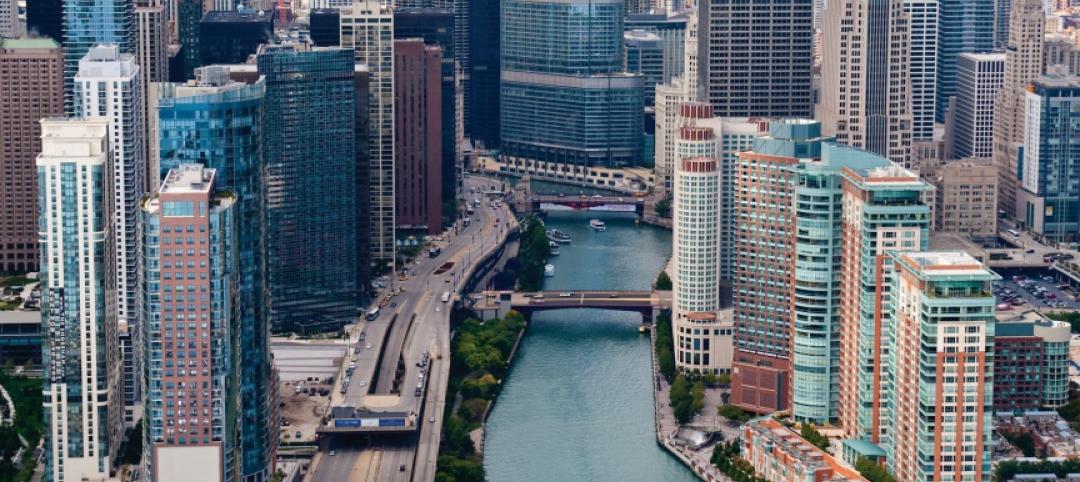The new 168,000-sf, $78.3 million St. Petersburg police headquarters building was designed and built as a new home for 526 St. Petersburg police officers and 220 civilian employees. The facility, built to withstand a Category 5 hurricane, was designed by Harvard Jolly and uses glass extensively to convey a feeling of transparency to the public.
12,000 sf of space was set aside for high-density evidence storage, which includes refrigerated storage for DNA evidence and a custom-ventilated room for narcotics. The building also includes a 3,405-sf fitness center for the officers. Air is pumped directly into the more than 500 lockers to help avoid sweaty workout clothes from creating an unpleasant odor. To further the goal of fitness, a wide staircase was placed near the officers’ entrance to encourage them to use the stairs. The elevator was placed farther down the hall.
See Also: The burgeoning Port San Antonio lays out growth plans
The headquarters also includes 1,450 solar panels on the roof of the parking deck, which is the city’s largest government solar installation.

Related Stories
| Aug 26, 2013
13 must-attend continuing education sessions at BUILDINGChicago
Building Design+Construction's new conference and expo, BUILDINGChicago, kicks off in two weeks. The three-day event will feature more than 65 AIA CES and GBCI accredited sessions, on everything from building information modeling and post-occupancy evaluations to net-zero projects and LEED training. Here are 13 sessions I'm planning to attend.
| Aug 22, 2013
Energy-efficient glazing technology [AIA Course]
This course discuses the latest technological advances in glazing, which make possible ever more efficient enclosures with ever greater glazed area.
| Aug 22, 2013
6 visionary strategies for local government projects
Civic projects in Boston, Las Vegas, Austin, and suburban Atlanta show that a ‘big vision’ can also be a spur to neighborhood revitalization. Here are six visionary strategies for local government projects.
| Aug 20, 2013
Code amendment in Dallas would limit building exterior reflectivity
The Dallas City Council is expected to vote soon on a proposed code amendment that would limit a building’s exterior reflectivity of “visible light” to 15%.
| Aug 14, 2013
Green Building Report [2013 Giants 300 Report]
Building Design+Construction's rankings of the nation's largest green design and construction firms.
| Aug 14, 2013
Military Construction Report [2013 Giants 300 Report]
Building Design+Construction's rankings of the nation's largest military sector design and construction firms, as reported in the 2013 Giants 300 Report.
| Aug 12, 2013
Decade-long renovation of Kansas Capitol Building expected to be complete by year end
A $300 million-plus, decade-long renovation of the Kansas Capitol Building in Topeka is expected to be complete by the end of the year. The exterior refurbishing of copper over the four imposing wings and around the dome should be complete by late November.
| Aug 6, 2013
Sarabjit Singh named President of ITSI Gilbane and Gilbane Global
Gilbane Building Company announced today the appointment of Sarabjit Singh, P.E. as the new president of ITSI Gilbane (soon to be Gilbane Federal) and Gilbane Global, subsidiaries of Gilbane Building Company.
| Aug 6, 2013
CoreNet: Office space per worker shrinks to 150 sf
The average amount of space per office worker globally has dropped to 150 square feet or less, from 225 square feet in 2010, according to a recent global survey conducted by CoreNet Global.
| Jul 30, 2013
In support of workplace chatter
As the designers of collaborative work environments, architects and engineers understand how open, transparent spaces can cultivate the casual interaction and knowledge sharing that sparks innovation. Now a new study reveals another potential benefit of open workplaces: social interaction that supports happier employees.















