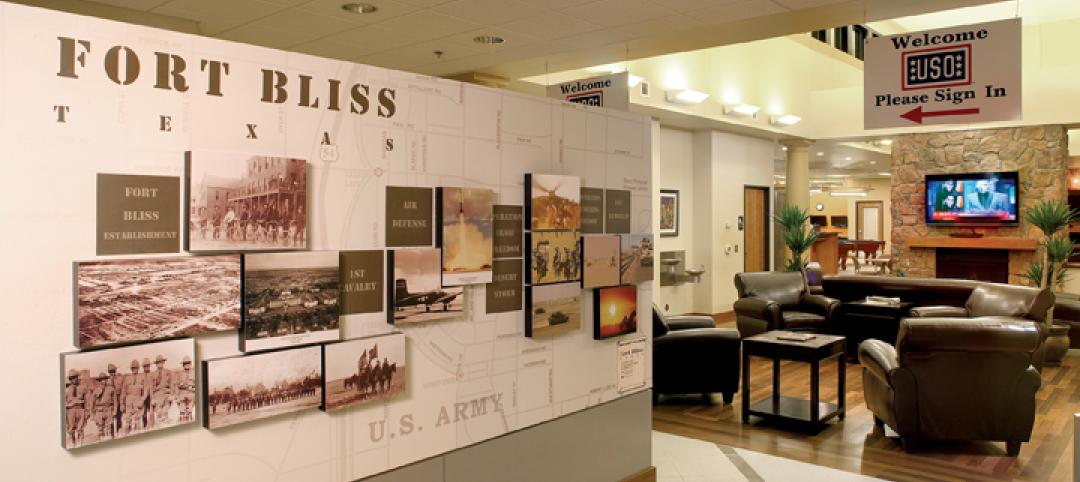The new 168,000-sf, $78.3 million St. Petersburg police headquarters building was designed and built as a new home for 526 St. Petersburg police officers and 220 civilian employees. The facility, built to withstand a Category 5 hurricane, was designed by Harvard Jolly and uses glass extensively to convey a feeling of transparency to the public.
12,000 sf of space was set aside for high-density evidence storage, which includes refrigerated storage for DNA evidence and a custom-ventilated room for narcotics. The building also includes a 3,405-sf fitness center for the officers. Air is pumped directly into the more than 500 lockers to help avoid sweaty workout clothes from creating an unpleasant odor. To further the goal of fitness, a wide staircase was placed near the officers’ entrance to encourage them to use the stairs. The elevator was placed farther down the hall.
See Also: The burgeoning Port San Antonio lays out growth plans
The headquarters also includes 1,450 solar panels on the roof of the parking deck, which is the city’s largest government solar installation.

Related Stories
| Mar 11, 2011
Construction of helicopter hangars in South Carolina gets off the ground
Construction is under way on a $26 million aviation support facility for South Carolina National Guard helicopters. Hendrick Construction, the project’s Charlotte, N.C.-based GC, is building the 111,000-sf Donaldson Hangar facility on the 30-acre South Carolina Technology & Aviation Center, Greenville.
| Mar 8, 2011
Afghan village in New Mexico desert wins job order contracting award
The New Mexico Institute of Mining and Technology saved three months and at least $300,000 building a replica of an Afghan village and marketplace for anti-terrorism training in Playas, N.M. With clients registered to use the facility before construction began, its owner chose job order contracting because work could begin quickly and a proven contractor working on another project could be used.
| Feb 22, 2011
Military tests show copper increases HVAC efficiency, reduces odors
Recent testing, which is being funded by the Department of Defense, is taking place in military barracks at Fort Jackson, South Carolina. Side-by-side comparisons demonstrate that air conditioning units made with copper suppress the growth of bacteria, mold, and mildew that cause odors and reduce system energy efficiency.
| Feb 11, 2011
Justice center on Fall River harbor serves up daylight, sustainable elements, including eucalyptus millwork
Located on historic South Main Street in Fall River, Mass., the Fall River Justice Center opened last fall to serve as the city’s Superior and District Courts building. The $85 million facility was designed by Boston-based Finegold Alexander + Associates Inc., with Dimeo Construction as CM and Arup as MEP. The 154,000-sf courthouse contains nine courtrooms, a law library, and a detention area. Most of the floors have the same ceiling height, which will makes them easier to reconfigure in the future as space needs change. Designed to achieve LEED Silver, the facility’s elliptical design offers abundant natural daylight and views of the harbor. Renewable eucalyptus millwork is one of the sustainable features.
| Feb 7, 2011
GSA Unveils New Sustainable Workplace Design Tool
The U.S. General Services Administration launched its Sustainable Facilities Tool on Monday, Feb. 7. The innovative online tool will make it easier for both government and private-sector property managers and developers to learn about and evaluate strategies to make workplaces more sustainable, helping to build and create jobs in America’s clean energy economy of the future.
| Jan 21, 2011
Combination credit union and USO center earns LEED Silver
After the Army announced plans to expand Fort Bliss, in Texas, by up to 30,000 troops, FirstLight Federal Credit Union contracted NewGround (as CM) to build a new 16,000-sf facility, allocating 6,000 sf for a USO center with an Internet café, gaming stations, and theater.
| Jan 21, 2011
Sustainable history center exhibits Fort Ticonderoga’s storied past
Fort Ticonderoga, in Ticonderoga, N.Y., along Lake Champlain, dates to 1755 and was the site of battles in the French and Indian War and the American Revolution. The new $20.8 million, 15,000-sf Deborah Clarke Mars Education Center pays homage to the French magasin du Roi (the King’s warehouse) at the fort.












