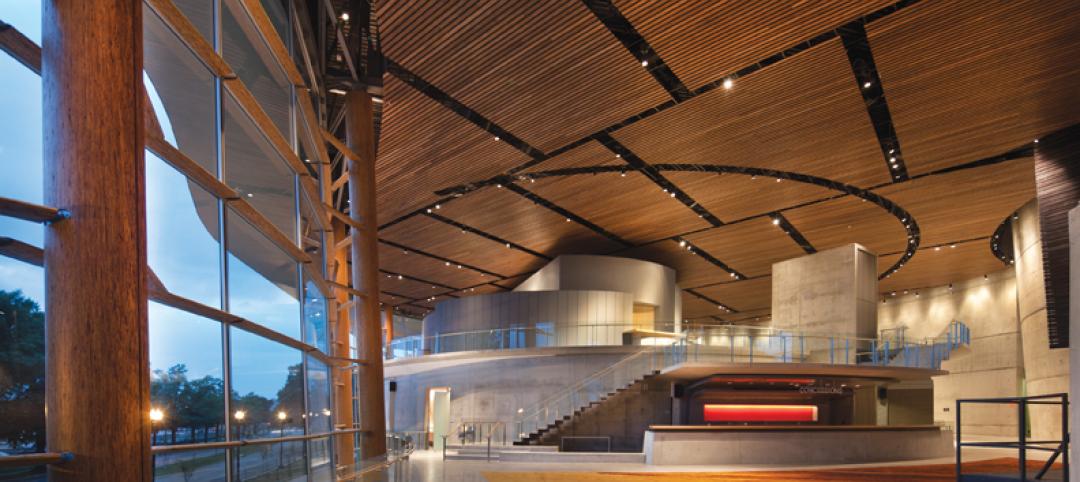Steel and concrete manufacturers and their trade groups oppose changes in U.S. building codes that would allow mass timber for tall buildings. Their arguments center on fire safety, strength, and durability, while making the case for the environmental benefits of their products.
The American Institute of Steel Construction contends that the steel industry is a “world leader” in using recycled material and end-of-life recycling, and has made strides to lower greenhouse gas emissions below regulatory requirements. At a webinar on resilience in November, the National Ready-Mix Concrete Association and the MIT Concrete Sustainability Hub presented research which claimed that enhanced concrete design is more cost- and energy-efficient than non-engineered wood design.
Concrete and steel both beat mass timber on price, although that advantage is narrowing. StructureCraft Builders’ Lucas Epp says that by using nail laminated timber, the Building Team got construction costs for T3, in Minneapolis, to within 5% of steel.
Paul Fast, of Fast + Epp, says his team got the cost of Brock Commons, at the University of British Columbia, “very close to the price of using concrete.” He concedes that wood construction “groans on the cost front” for buildings with bigger apartments or wider interior spans. In markets like Washington, D.C., where building with concrete is relatively cheap, “wood has less hope,” he says.
Prices should come down as new innovations emerge. Freres Lumber Co., Lyons, Ore., is refining its new product, mass plywood panels, as a lower-cost alternative to CLT. MPPs require 20–30% less wood because they use engineered veneer and custom plywood layups as base materials. The panels can be fabricated in sizes up to 12x48 feet, and in thicknesses up to two feet.
Related Stories
| Apr 26, 2012
Energy efficiency requirements heighten the importance of proper protection for roofing systems
Now more than ever, a well-insulated and well protected roof is critical in new or renovated commercial buildings.
| Apr 16, 2012
Drake joins EYP as science and technology project executive
Drake’s more than 30 years of diversified design and project delivery experience spans a broad range of complex building types.
| Feb 26, 2012
Milwaukee U-Haul facility receives LEED-CI Silver
The new elements of the facility now include: efficient lighting with day-lighting controls and occupancy sensors, a high-efficiency HVAC system used in conjunction with a newly constructed thermal envelope to help reduce energy consumption, and the installation of low-flow fixtures to reduce water consumption.
| Feb 10, 2012
Task force addresses questions regarding visually graded Southern Pine lumber
Answers address transition issues, how to obtain similar load-carrying capabilities, and why only some grades and sizes are affected at this time.
| Feb 2, 2012
Call for Entries: 2012 Building Team Awards. Deadline March 2, 2012
Winning projects will be featured in the May issue of BD+C.
| Feb 1, 2012
New ways to work with wood
New products like cross-laminated timber are spurring interest in wood as a structural material.
| Jan 26, 2012
Hendrick Construction completes Osso Restaurant in Charlotte
Designed by François Fossard, Osso's upscale interior includes tapered, twisted decorative columns and an elegant fireplace in the center of the lounge.
| Dec 20, 2011
BCA’s Best Practices in New Construction available online
This publicly available document is applicable to most building types and distills the long list of guidelines, and longer list of tasks, into easy-to-navigate activities that represent the ideal commissioning process.
| Dec 19, 2011
HGA renovates Rowing Center at Cornell University
Renovation provides state-of-the-art waterfront facility.
















