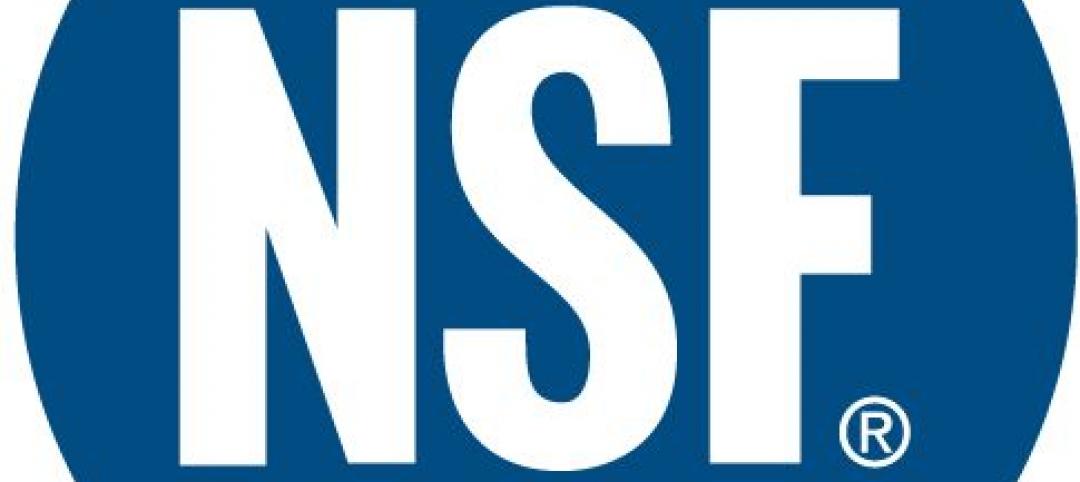In Chico, California, a new 67,433 square-foot courthouse rises out of the ground like the picturesque buttes in the area’s surrounding foothills. Its soaring steel and glass curtain wall entry pays tribute to the beautiful rock formations, piercing through the building’s roofline to form a cupola that stands out in the skyline.
“The curtain wall and cupola mirror the shape of the landforms, giving structure to both the building and the community,” explains Windom Kimsey, design principal and president of TSK Architects. “People can look up from almost anywhere in the surrounding development and see the entry. It anchors the courthouse to the community.”
While the expansive curtain wall and cupola are central to the landmark building, developing the distinctive entry first required overcoming several complexities. “Our challenge wasn’t just getting the geometry right,” recalls Kimsey. “It was also to create a welcoming space that would accommodate people waiting for courthouse services. Heat is a factor in Chico, and we wanted people to be able to wait inside in a comfortable, light-filled setting.”
To successfully overcome these challenges, TSK Architects worked with Technical Glass Products (TGP) to design a curtain wall and cupola that was adaptable enough to follow the butte’s tall, geometrical shape, yet also strong enough to support large free spans of glazing to flood the entry with daylight. The solution was TGP’s SteelBuilt Curtainwall Infinity™ System.
 Custom U-shaped cover caps give distinction to entry
Custom U-shaped cover caps give distinction to entry
The SteelBuilt Curtainwall Infinity System is approximately three times stronger than traditional aluminum curtain wall assemblies and can use as a back mullion nearly any type of structural member. In this instance, the system uses custom, laser welded steel back mullions that were 3 1/8 inches wide by 12 inches deep. Due to steel’s strength, the slender system is able to support large lites of glass to ensure courthouse visitors receive ample daylight while waiting inside.
The flexibility to use steel frames in various complex shapes and custom cover caps also made it possible for the firm to achieve their desired aesthetic. Custom extruded aluminum face caps in an elegant U-shape give distinction to the entry and enable the steel curtain wall system to match the appearance of surrounding aluminum door and window systems. The crisp frame profiles complement the slender back mullions, providing building occupants with narrow sightlines and an open, modern entry.
“We wanted the curtain wall and cupola to taper in from all corners like the buttes. But, it was important they do so without obtrusive frame profiles blocking daylight and detracting from the building’s modern aesthetic. This was especially critical in the cupola, where the angles are much tighter,” says Kimsey. “TGP’s steel curtain wall system made it possible for us to meet the project’s unique geometrical needs without compromising on appearance.”
Today, the sophisticated entry welcomes visitors into a courthouse designed to be as timeless as the buttes in the nearby foothills. The building is “incredible from the inside out,” said court executive officer Kimberly Flener as quoted in the Chico Enterprise Record.
For more information on SteelBuilt Curtainwall Infinity products, along with TGP’s other specialty architectural glass and framing, visit tgpamerica.com.
Project: Butte County Courthouse
Location: Chico, CA
Architect: TSK Architects
Glazing Contractor: McCumber’s Glass
Product: SteelBuilt Curtainwall Infnity™ System
Technical Glass Products
800.426.0279
800.451.9857 – fax
sales@tgpamerica.com
www.tgpamerica.com
Related Stories
| Jun 1, 2012
New BD+C University Course on Insulated Metal Panels available
By completing this course, you earn 1.0 HSW/SD AIA Learning Units.
| May 29, 2012
Reconstruction Awards Entry Information
Download a PDF of the Entry Information at the bottom of this page.
| May 24, 2012
2012 Reconstruction Awards Entry Form
Download a PDF of the Entry Form at the bottom of this page.
| Apr 27, 2012
China Mobile selects Leo A Daly to design three buildings at its new HQ
LEO A DALY, in collaboration with Local Design Institute WDCE, wins competition to design Phase 2, Plot B, of Campus.
| Apr 13, 2012
Goettsch Partners designs new music building for Northwestern
The showcase facility is the recital hall, an intimate, two-level space with undulating walls of wood that provide optimal acoustics and lead to the stage, as well as a 50-foot-high wall of cable-supported, double-skin glass
| Mar 1, 2012
AIA: A clear difference, new developments in load-bearing glass
Earn 1.0 AIA/CES learning units by studying this article and successfully completing the online exam.
| Jan 4, 2012
HDR to design North America’s first fully digital hospital
Humber River is the first hospital in North America to fully integrate and automate all of its processes; everything is done digitally.
| Dec 20, 2011
Gluckman Mayner Architects releases design for Syracuse law building
The design reflects an organizational clarity and professional sophistication that anticipates the user experience of students, faculty, and visitors alike.
| Dec 7, 2011
NSF International qualifies first wallcoverings distributor to the New American National Standard for Sustainable Wallcoverings
TRI-KES demonstrates leadership in environmental stewardship as the first distributor to earn qualification.
| Oct 12, 2011
Building a Double Wall
An aged federal building gets wrapped in a new double wall glass skin.















