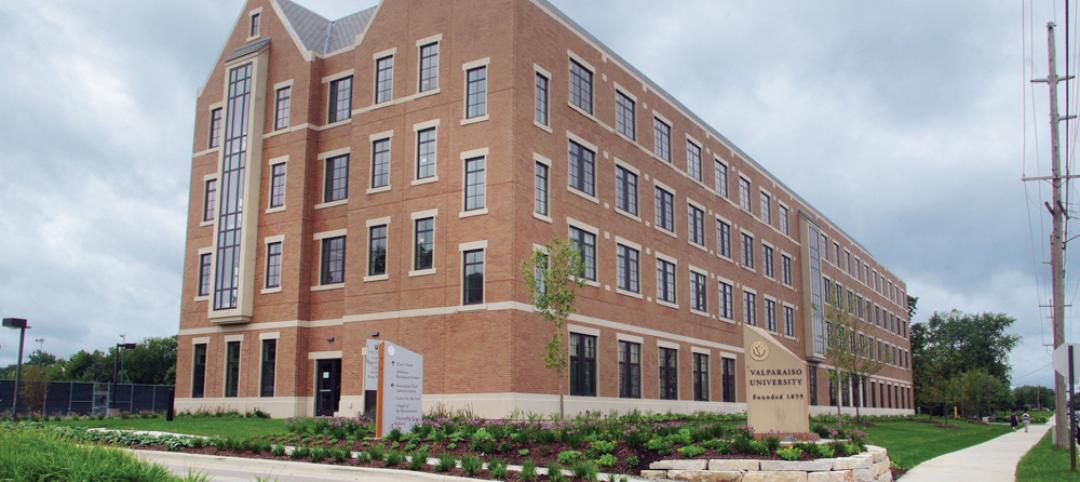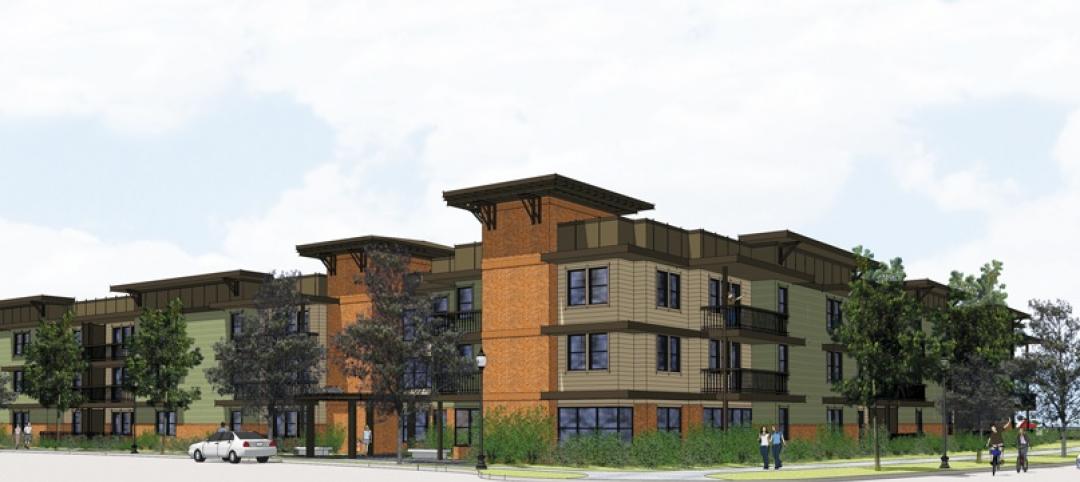A novel solution to homelessness will open soon in Redwood City, Calif. The San Mateo County Navigation Center is a compact residential campus that employs modular units to create individual sleeping units, most with private bathrooms. The 240 units of housing will be accompanied by shared services and community spaces. Instead of the congregate dorm-style shelters found in many U.S. cities, this approach gives each resident a private, lockable, conditioned sleeping space.
The project's architect, Charles F. Bloszies, FAIA, calls the design concept the "Step1” interim supportive housing system. “This idea is novel, but not experimental,” he says. “It stems from listening to unhoused people themselves and the social service providers who have devoted their careers to taking on one of society’s most intractable problems: homelessness.”
Metrics from studies by social service groups, including Menlo Park-based LifeMoves, operator of the facility, show this type of supportive setting works very well, with average resident stays of three to six months. The project has been developed and managed by the San Mateo County Project Development Unit (PDU) under a design-build contract employed for all construction undertaken by the county.

According to San Mateo County’s last count, over 1,500 people there are homeless. Redwood City determined that in early 2022 over 100 unhoused people lived in 25 encampments. About half of those unhoused people told city officials they became homeless during the pandemic.
The new Redwood City solution is hailed as “revolutionary” by County Executive Officer Michael Callagy, who said, “This will change the face of homelessness in our county. This is a tremendous opportunity to help our entire community by ensuring that every homeless individual who wants shelter can find it and is treated with dignity and respect. These are real people with real issues and these funds will change lives.
For a prior 100-unit project in Mountain View, Calif., also designed by the Office of Charles F. Bloszies, FAIA, Gov. Gavin Newsom said it “is exactly the kind of project that needs to be replicated, using modular prefabricated buildings that can be stood up at blazing fast speeds and at a fraction of the cost of normal housing.”
On the project team:
Owner and/or developer: San Mateo County Project Development Unit (PDU)
Design architect: the Office of Charles F. Bloszies FAIA
Architect of record: the Office of Charles F. Bloszies FAIA
MEP engineer: Meyers+ Engineers (design)
Structural engineer: the Office of Charles F. Bloszies FAIA
General contractor/construction manager: XL Construction
Modular subcontractor/vendor: Silver Creek Industries





Related Stories
| Nov 7, 2014
Prefab helps Valparaiso student residence project meet an ambitious deadline
Few colleges or universities have embraced prefabrication more wholeheartedly than Valparaiso (Ind.) University. The Lutheran-based institution completed a $27 million residence hall this past summer in which the structural elements were all precast.
| Nov 3, 2014
Novel 'self-climbing' elevator operates during construction of high-rise buildings
The JumpLift system from KONE uses a mobile machine room that moves upward as the construction progresses, speeding construction of tall towers.
| Nov 3, 2014
Cairo's ultra-green mixed-use development will be topped with flowing solar canopy
The solar canopy will shade green rooftop terraces and sky villas atop the nine-story structure.
| Oct 31, 2014
Dubai plans world’s next tallest towers
Emaar Properties has unveiled plans for a new project containing two towers that will top the charts in height, making them the world’s tallest towers once completed.
| Oct 29, 2014
Better guidance for appraising green buildings is steadily emerging
The Appraisal Foundation is striving to improve appraisers’ understanding of green valuation.
| Oct 27, 2014
Studio Gang Architects designs residential tower with exoskeleton-like exterior for Miami
Jeanne Gang's design reinvents the Florida room with shaded, asymmetrical balconies.
| Oct 21, 2014
Passive House concept gains momentum in apartment design
Passive House, an ultra-efficient building standard that originated in Germany, has been used for single-family homes since its inception in 1990. Only recently has the concept made its way into the U.S. commercial buildings market.
| Oct 21, 2014
Perkins Eastman white paper explores state of the senior living industry in the Carolinas
Among the experts interviewed for the white paper, there was a general consensus that the model for continuing-care retirement communities is changing, driven by both the changing consumers and more prevalent global interest on the effects of aging.
| Oct 16, 2014
Perkins+Will white paper examines alternatives to flame retardant building materials
The white paper includes a list of 193 flame retardants, including 29 discovered in building and household products, 50 found in the indoor environment, and 33 in human blood, milk, and tissues.
| Oct 15, 2014
Harvard launches ‘design-centric’ center for green buildings and cities
The impetus behind Harvard's Center for Green Buildings and Cities is what the design school’s dean, Mohsen Mostafavi, describes as a “rapidly urbanizing global economy,” in which cities are building new structures “on a massive scale.”
















