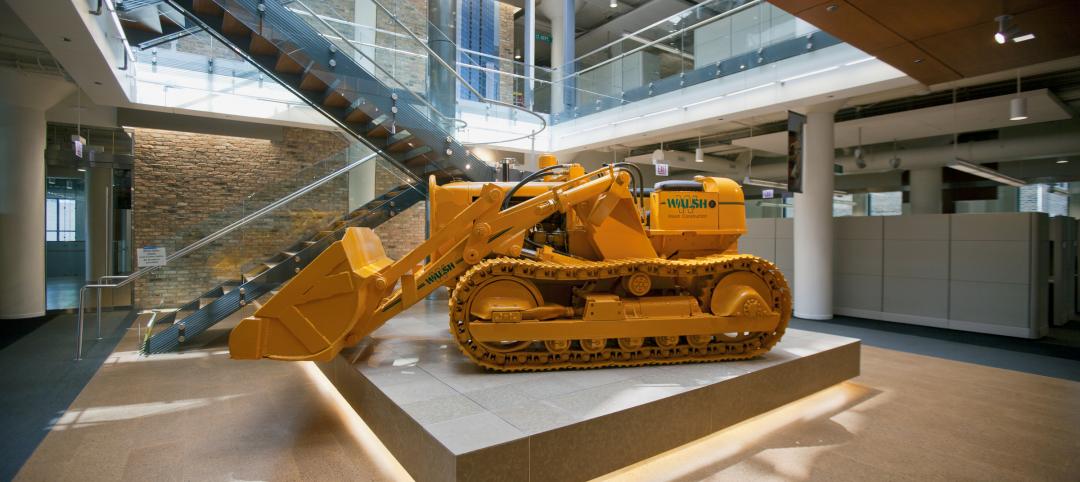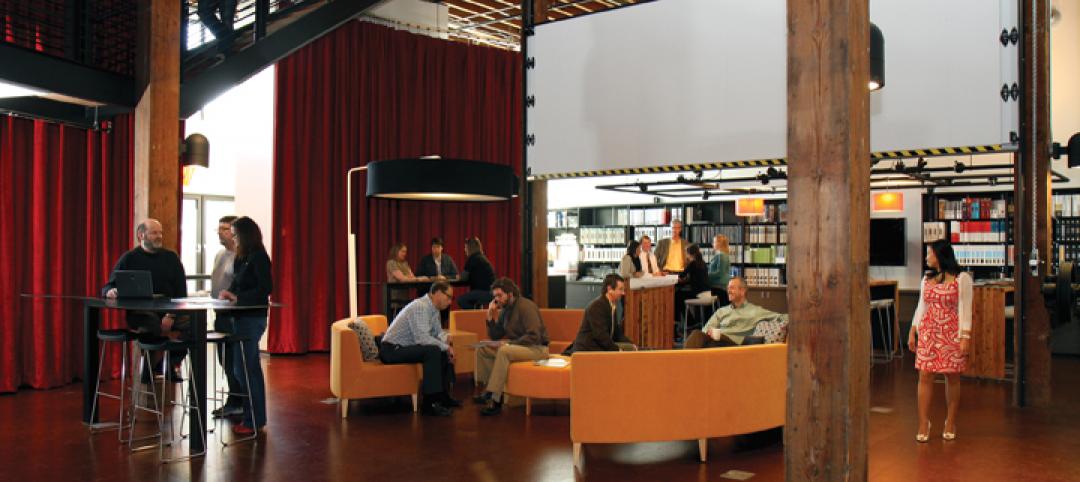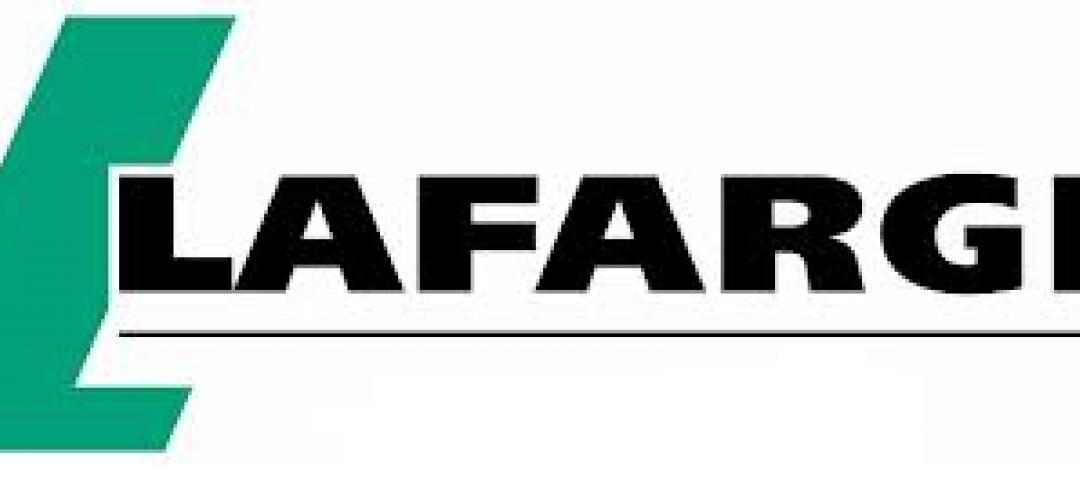The very active developer Sterling Bay has proposed a 958-foot-tall, 2-million-sf office tower that would be connected to Union Station in Chicago’s West Loop, on real estate owned by Amtrak. The office tower would be one of the tallest in the city.
Crain’s Chicago Business reports that Sterling Bay is already in talks with large tenants for this tower, designed by Skidmore, Owings & Merrill. Sterling Bay, though, has not yet been chosen as Union Station’s master developer.
Amtrak, Crain’s reports, has been trying to redevelop its 1.3-million-sf Union Station property for years. Last October, it announced plans to upgrade the existing building, and to seek developer partners to add 3 million sf of new structures over and around tracks and land it owns.
Sterling Bay has gained a reputation for redeveloping existing buildings, such as the conversion of the Fulton Market Cold Storage building, known as 1KFulton, to Google’s Midwest headquarters.
Its proposal for the addition to Union Station is one of several projects it has in the works, including two residential towers in Chicago, and a ground-up development for McDonald’s, which is moving its headquarters to the Fulton Market District from Oak Brook, Ill. That deal, says Crain’s, includes plans for a 200-room extended stay hotel just west of those headquarters.
The firm’s redevelopment of the recently acquired Coyne College campus has expanded to 1 million square feet of new office space—up from 400,000 square feet. And Sterling Bay is interested in purchasing the 18-acre Chicago Department of Fleet and Facility’s Management property, which the city has put up for sale.
The SOM-designed tower would, in all likelihood, replace a parking garage located south of Union Station’s new $41 million Transit Center, which opened on Sept. 11.
Curbed Chicago points out that the design of this tower looks a lot like an unbuilt 40-story proposal for 625 W. Monroe from SMDP Studio in 2013, which eventually evolved into a redesigned 75-story proposal the next year, but has yet to be constructed.
Related Stories
| Nov 28, 2012
Project team to showcase design for first mixed-use retail center of its kind in Mexico City
Project reaching construction milestone, offering national model for urban development in Mexico.
| Nov 6, 2012
Goettsch Partners designs new tower in Shunde, China
200-meter-tall building will be located between Guangzhou and Hong Kong.
| Nov 1, 2012
Greenbuild 2012 Report: Green Architecture Firms
Design firms deliver gold, platinum, even net-zero projects
| Oct 17, 2012
Denver office building makes use of single-component wall system for retrofit
The Building Team selected Centria's Formawall Dimension Series to help achieve the retrofit project's goals of improved aesthetics, sustainability, and energy efficiency.
| Oct 10, 2012
Foster + Partners to Design New 425 Park Avenue Tower
Conceptual designs submitted by Foster, Hadid, Koolhaas and Rogers to be on exhibit during Municipal Art Society’s Annual Symposium
| Oct 5, 2012
2012 Reconstruction Award Bronze Winner: DPR Construction, Phoenix Regional Office, Phoenix, Ariz.
Working with A/E firm SmithGroupJJR, DPR converted a vacant 16,533-sf one-time “adult-themed boutique” in the city’s reemerging Discovery Triangle into a LEED-NC Platinum office, one that is on target to be the first net-zero commercial office building in Arizona.
| Oct 5, 2012
2012 Reconstruction Award Bronze Winner: Walsh Group Training and Conference Center, Chicago, Ill.
With its Building Team partners—architect Solomon Cordwell Buenz, structural engineer CS Associates, and M/E engineer McGuire Engineers—Walsh Construction, acting as its own contractor, turned the former automobile showroom and paperboard package facility into a 93,000-sf showcase of sustainable design and construction.
| Oct 4, 2012
2012 Reconstruction Awards Gold Winner: Rice Fergus Miller Office & Studio, Bremerton, Wash.
Rice Fergus Miller bought a vacant and derelict Sears Auto and converted the 30,000 gsf space into the most energy-efficient commercial building in the Pacific Northwest on a construction budget of around $100/sf.
| Sep 24, 2012
Reed Construction completes Lafarge headquarters in Chicago
Reed Construction was contracted to complete the full third floor build-out which included the construction of new open area work space, private offices, four conference rooms with videoconferencing capabilities and an executive conference boardroom.
| Sep 13, 2012
Margulies Perruzzi Architects completes office design for Pioneer Investments
MPA updated the office design and additional support space consisting of five floors at Pioneer’s Boston office located at 60 State Street.

















