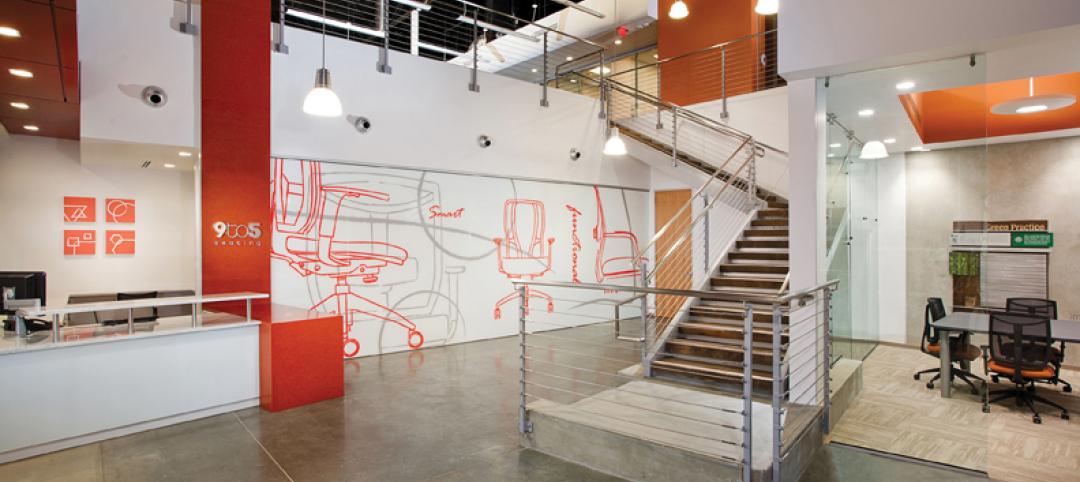The very active developer Sterling Bay has proposed a 958-foot-tall, 2-million-sf office tower that would be connected to Union Station in Chicago’s West Loop, on real estate owned by Amtrak. The office tower would be one of the tallest in the city.
Crain’s Chicago Business reports that Sterling Bay is already in talks with large tenants for this tower, designed by Skidmore, Owings & Merrill. Sterling Bay, though, has not yet been chosen as Union Station’s master developer.
Amtrak, Crain’s reports, has been trying to redevelop its 1.3-million-sf Union Station property for years. Last October, it announced plans to upgrade the existing building, and to seek developer partners to add 3 million sf of new structures over and around tracks and land it owns.
Sterling Bay has gained a reputation for redeveloping existing buildings, such as the conversion of the Fulton Market Cold Storage building, known as 1KFulton, to Google’s Midwest headquarters.
Its proposal for the addition to Union Station is one of several projects it has in the works, including two residential towers in Chicago, and a ground-up development for McDonald’s, which is moving its headquarters to the Fulton Market District from Oak Brook, Ill. That deal, says Crain’s, includes plans for a 200-room extended stay hotel just west of those headquarters.
The firm’s redevelopment of the recently acquired Coyne College campus has expanded to 1 million square feet of new office space—up from 400,000 square feet. And Sterling Bay is interested in purchasing the 18-acre Chicago Department of Fleet and Facility’s Management property, which the city has put up for sale.
The SOM-designed tower would, in all likelihood, replace a parking garage located south of Union Station’s new $41 million Transit Center, which opened on Sept. 11.
Curbed Chicago points out that the design of this tower looks a lot like an unbuilt 40-story proposal for 625 W. Monroe from SMDP Studio in 2013, which eventually evolved into a redesigned 75-story proposal the next year, but has yet to be constructed.
Related Stories
| Sep 11, 2012
New York City releases first energy benchmarking data for private buildings
City is first in U.S. to disclose private-sector building energy data from a mandatory benchmarking policy.
| Sep 7, 2012
Goettsch Partners designs new tower in Abu Dhabi
Al Hilal Bank’s 24-story flagship development provides contemporary office space.
| Sep 7, 2012
Suffolk awarded One Channel Center project in Boston
Firm to manage $125 million, 525,000-sf office building project.
| Sep 7, 2012
Manhattan Construction Co. to build Fairfax office building
Designed by Noritake Associates of Alexandria Virginia, the project is LEED-registered, seeking LEED Silver certification.
| Aug 21, 2012
Hong Kong’s first LEED Platinum pre-certified building opens
Environmentally-sensitive features have been incorporated, including reduced operational CO2 emissions, and providing occupiers with more choice in creating a suitable working environment.
| Aug 9, 2012
Slideshow: New renderings of 1 WTC
Upon its scheduled completion in early 2014, One World Trade Center will rise 1,776 feet to the top of its spire, making it the tallest building in the Western Hemisphere.
| Aug 9, 2012
Slideshow: New renderings of 1 WTC
Upon its scheduled completion in early 2014, One World Trade Center will rise 1,776 feet to the top of its spire, making it the tallest building in the Western Hemisphere.
| Jul 24, 2012
Dragon Valley Retail at epicenter of Yongsan International Business District
Masterplanned by architect Daniel Libeskind, the Yongsan IBD encompasses ten city blocks and includes a collection of high-rise residences and commercial buildings.
| Jul 20, 2012
2012 Giants 300 Special Report
Ranking the leading firms in Architecture, Engineering, and Construction.
| Jul 20, 2012
Office Report: Fitouts, renovations keep sector moving
BD+C's Giants 300 Top 25 AEC Firms in the Office sector.















