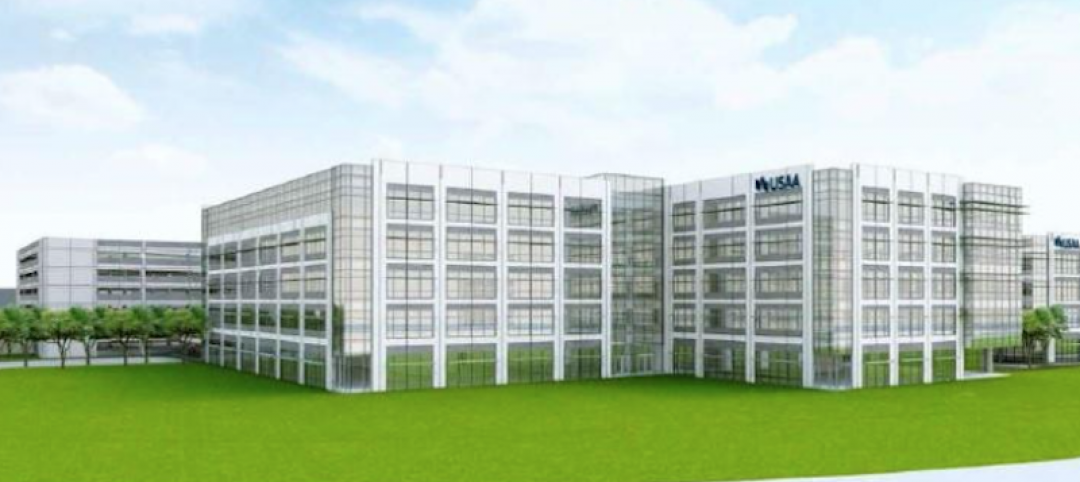The very active developer Sterling Bay has proposed a 958-foot-tall, 2-million-sf office tower that would be connected to Union Station in Chicago’s West Loop, on real estate owned by Amtrak. The office tower would be one of the tallest in the city.
Crain’s Chicago Business reports that Sterling Bay is already in talks with large tenants for this tower, designed by Skidmore, Owings & Merrill. Sterling Bay, though, has not yet been chosen as Union Station’s master developer.
Amtrak, Crain’s reports, has been trying to redevelop its 1.3-million-sf Union Station property for years. Last October, it announced plans to upgrade the existing building, and to seek developer partners to add 3 million sf of new structures over and around tracks and land it owns.
Sterling Bay has gained a reputation for redeveloping existing buildings, such as the conversion of the Fulton Market Cold Storage building, known as 1KFulton, to Google’s Midwest headquarters.
Its proposal for the addition to Union Station is one of several projects it has in the works, including two residential towers in Chicago, and a ground-up development for McDonald’s, which is moving its headquarters to the Fulton Market District from Oak Brook, Ill. That deal, says Crain’s, includes plans for a 200-room extended stay hotel just west of those headquarters.
The firm’s redevelopment of the recently acquired Coyne College campus has expanded to 1 million square feet of new office space—up from 400,000 square feet. And Sterling Bay is interested in purchasing the 18-acre Chicago Department of Fleet and Facility’s Management property, which the city has put up for sale.
The SOM-designed tower would, in all likelihood, replace a parking garage located south of Union Station’s new $41 million Transit Center, which opened on Sept. 11.
Curbed Chicago points out that the design of this tower looks a lot like an unbuilt 40-story proposal for 625 W. Monroe from SMDP Studio in 2013, which eventually evolved into a redesigned 75-story proposal the next year, but has yet to be constructed.
Related Stories
Office Buildings | Sep 27, 2017
Gensler designs New Jersey law firm’s new headquarters space
The HQ occupies 75,000 sf in a 400,000-sf suburban office building.
Mixed-Use | Sep 26, 2017
Perkins+Will designs new international business community in Cali, Colombia
The new free trade zone is designed to resemble a small village.
Office Buildings | Sep 20, 2017
Five Stantec offices move into one Fifth Avenue location
The new location provides the firm with 40,000 sf of space.
Industrial Facilities | Aug 29, 2017
Clayco completes construction on Georgia-Pacific Distribution Center
The new facility expands on the company’s old distribution facility by over 300,000 sf.
Green | Aug 24, 2017
Business case for WELL still developing after first generation office fitouts completed
The costs ranged from 50 cents to $4 per sf, according to a ULI report.
Market Data | Aug 20, 2017
Some suburban office markets are holding their own against corporate exodus to cities
An analysis of mortgage-backed loans suggests that demand remains relatively steady.
Office Buildings | Aug 17, 2017
Toyota’s new North American HQ opens in Plano
Toyota invested $1 billion in the project, which was designed by Corgan.
Lighting | Aug 2, 2017
Dynamic white lighting mimics daylighting
By varying an LED luminaire’s color temperature, it is possible to mimic daylighting, to some extent, and the natural circadian rhythms that accompany it, writes DLR Group’s Sean Avery.
Office Buildings | Aug 1, 2017
Corporate values as workplace drivers
Connecting personal values to company values is important to millennial workers.
K-12 Schools | Aug 1, 2017
This new high school is the first to be built on a tech company’s campus
Design Tech High School, located on Oracle Corporation’s Headquarters campus, will span 64,000 sf across two stories and have a capacity of 550 students.

















