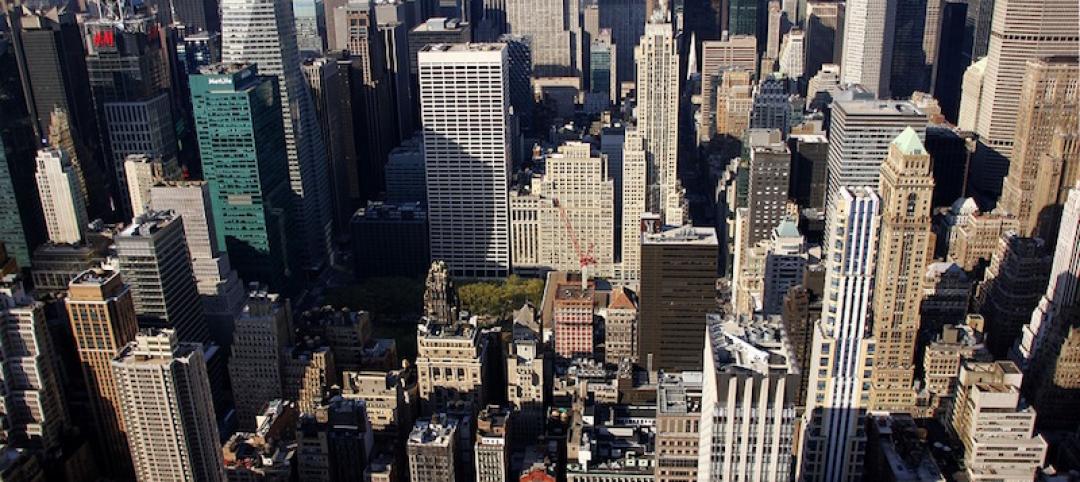The very active developer Sterling Bay has proposed a 958-foot-tall, 2-million-sf office tower that would be connected to Union Station in Chicago’s West Loop, on real estate owned by Amtrak. The office tower would be one of the tallest in the city.
Crain’s Chicago Business reports that Sterling Bay is already in talks with large tenants for this tower, designed by Skidmore, Owings & Merrill. Sterling Bay, though, has not yet been chosen as Union Station’s master developer.
Amtrak, Crain’s reports, has been trying to redevelop its 1.3-million-sf Union Station property for years. Last October, it announced plans to upgrade the existing building, and to seek developer partners to add 3 million sf of new structures over and around tracks and land it owns.
Sterling Bay has gained a reputation for redeveloping existing buildings, such as the conversion of the Fulton Market Cold Storage building, known as 1KFulton, to Google’s Midwest headquarters.
Its proposal for the addition to Union Station is one of several projects it has in the works, including two residential towers in Chicago, and a ground-up development for McDonald’s, which is moving its headquarters to the Fulton Market District from Oak Brook, Ill. That deal, says Crain’s, includes plans for a 200-room extended stay hotel just west of those headquarters.
The firm’s redevelopment of the recently acquired Coyne College campus has expanded to 1 million square feet of new office space—up from 400,000 square feet. And Sterling Bay is interested in purchasing the 18-acre Chicago Department of Fleet and Facility’s Management property, which the city has put up for sale.
The SOM-designed tower would, in all likelihood, replace a parking garage located south of Union Station’s new $41 million Transit Center, which opened on Sept. 11.
Curbed Chicago points out that the design of this tower looks a lot like an unbuilt 40-story proposal for 625 W. Monroe from SMDP Studio in 2013, which eventually evolved into a redesigned 75-story proposal the next year, but has yet to be constructed.
Related Stories
| May 24, 2017
Accelerate Live! talk: Applying machine learning to building design, Daniel Davis, WeWork
Daniel Davis offers a glimpse into the world at WeWork, and how his team is rethinking workplace design with the help of machine learning tools.
High-rise Construction | May 23, 2017
Goettsch Partners to design three-building Optics Valley Center complex
The Chicago-based firm won a design competition to design the complex located in Wuhan, China.
Office Buildings | Apr 18, 2017
Heineken USA Headquarters redesign emphasizes employee interaction
An open plan with social hubs maximizes co-working and engagement.
Office Buildings | Apr 17, 2017
Vertical integration triggers growth for an L.A.-based office furniture provider
Customization and technology drive sales for Tangram Interiors.
Market Data | Apr 13, 2017
2016’s top 10 states for commercial development
Three new states creep into the top 10 while first and second place remain unchanged.
Office Buildings | Apr 10, 2017
Innovation lab makes developing eye care solutions a collaborative affair
The Shop East innovation lab presents 13,500 sf of workspace across two floors with an emphasis on collaboration.
Mixed-Use | Apr 7, 2017
North Hollywood mixed-use development NoHo West begins construction
The development is expected to open in 2018.
High-rise Construction | Apr 4, 2017
Fifth tallest tower in the world opens in Seoul with the world’s highest glass-bottomed observation deck
Lotte World Tower’s glass-bottomed observation deck allows visitors to stand 1,640 feet above ground and look straight down.
Office Buildings | Apr 4, 2017
Amazon’s newest office building will be an ‘urban treehouse’
The building will provide 405,000 sf of office space in downtown Seattle.
Standards | Mar 29, 2017
Wellness movement is catching on with AEC firms
Hord Caplan Macht the latest to join the club by submitting its offices for certification under Fitwel’s program.
















