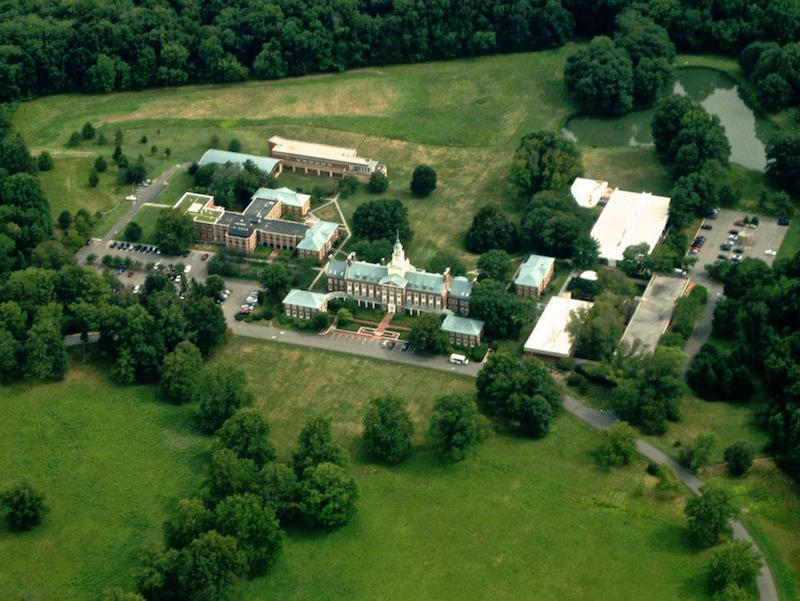Albert Einstein is quoted as saying, “The true sign of intelligence is not knowledge, but imagination.” The Institute for Advanced Study may have had this idea of Einstein’s (who worked at the IAS for over 20 years until the time of his death in 1955) in mind when looking for an architecture firm to design its new Rubenstein Commons. Ultimately, IAS decided the most imaginative and, therefore, intelligent design belonged to Steven Holl Architects and awarded the firm the project.
The new Rubenstein Commons, which is named after David Rubenstein, Co-Founder and Co-CEO of the Carlyle Group, is set to be an approximately 20,000-sf structure at the center of the IAS campus meant to encourage interactions among the institute’s diverse community of scholars.
The building will include social and meeting spaces with the purpose of promoting communication and collaboration and will also offer space to display images and materials that tell the story of the institute’s heritage, scholarly community, and current and future efforts.
As The New York Times reports, the building will have a patina copper roof and oak floors reminiscent of another building on the campus, Fuld Hall. This plays into the strategy the Director of the Institute, Robbert Dijkgraaf, laid out, saying the new building should be like “a family member with its own characteristics.”
In addition to blending in with other buildings already on the campus, the design will also blend in and “talk to” the surrounding landscape, as opposed to standing in contrast to it.
Along with Steven Holl Architects, MOS Architects, OMA, and Tod Williams Billie Tsien Architects were also invited to submit proposals.
Other famous alumni of the Institute for Advanced Study include J. Robert Oppenheimer, Erwin Panofsky, and Hetty Goldman.
 Fuld Hall
Fuld Hall
 Aerial View of IAS Campus. Photo Credit: Hanno Rein, Wikimedia Commons
Aerial View of IAS Campus. Photo Credit: Hanno Rein, Wikimedia Commons
Related Stories
Resiliency | Jun 24, 2021
Oceanographer John Englander talks resiliency and buildings [new on HorizonTV]
New on HorizonTV, oceanographer John Englander discusses his latest book, which warns that, regardless of resilience efforts, sea levels will rise by meters in the coming decades. Adaptation, he says, is the key to future building design and construction.
K-12 Schools | Jun 20, 2021
Los Angeles County issues design guidelines for extending PreK-12 learning to the outdoors
The report covers everything from funding and site prep recommendations to whether large rocks can be used as seating.
Wood | Jun 10, 2021
Three AEC firms launch a mass timber product for quicker school construction
TimberQuest brand seeks to avoid overinvestment in production that has plagued other CLT providers.
Education Facilities | Jun 4, 2021
Three ProConnect events coming this fall: Sustainability (Nov 2-3), Education (Nov 16-17), Multifamily (Dec 12-14)
SGC Horizon ProConnect 2021 schedule for Education, Multifamily, Office, and Single Family events.
Education Facilities | May 25, 2021
AIA honors cutting-edge designs with 2021 Education Facility Design Award
Recipients' designs enhance student learning experiences.
Digital Twin | May 24, 2021
Digital twin’s value propositions for the built environment, explained
Ernst & Young’s white paper makes its cases for the technology’s myriad benefits.
Education Facilities | May 17, 2021
Henning Larsen breaks ground on sustainable primary school in Denmark
The project will be the country’s first Ecolabel primary school.
Wood | May 14, 2021
What's next for mass timber design?
An architect who has worked on some of the nation's largest and most significant mass timber construction projects shares his thoughts on the latest design trends and innovations in mass timber.
Education Facilities | May 3, 2021
Khor Kalba Turtle and Wildlife Sanctuary completes in the United Arab Emirates
Hopkins Architects designed the project.
Education Facilities | Apr 6, 2021
Saugus Middle/High School completes
HMFH Architects designed the project.



![Oceanographer John Englander talks resiliency and buildings [new on HorizonTV] Oceanographer John Englander talks resiliency and buildings [new on HorizonTV]](/sites/default/files/styles/list_big/public/Oceanographer%20John%20Englander%20Talks%20Resiliency%20and%20Buildings%20YT%20new_0.jpg?itok=enJ1TWJ8)













