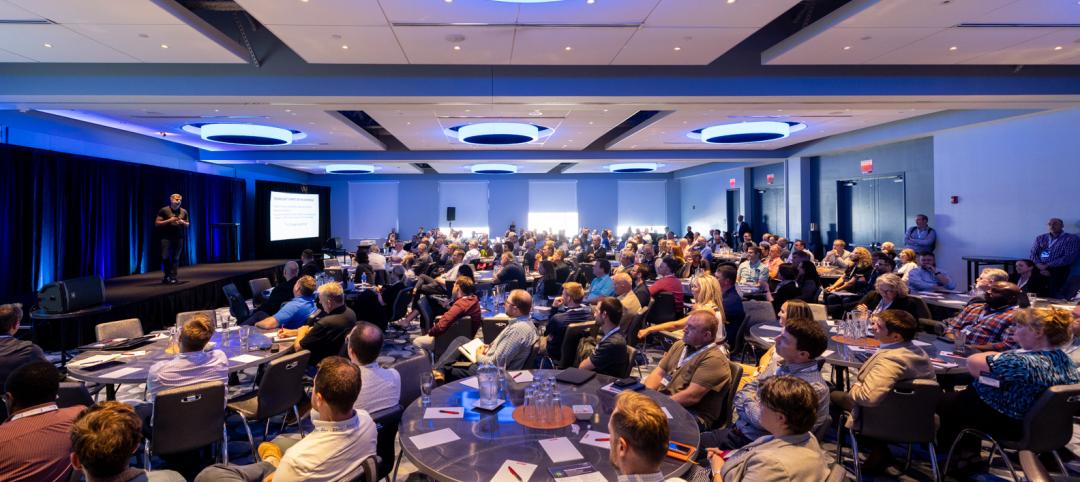The schematic design has been approved for the 50 000-sm Arrival Hall and Oceanic Pavilion for the Taiwan ChinPaoSan Necropolis.
Set on an ocean-view site 40 minutes from Taipei, the arrival hall and pavilion will serve the historic complex, which has more than 10,000 existing burial sites.
The arrival building will contain a 21-room hotel, restaurant, ceremonial chapel, auditorium, and two small museums. The new pavilion will accommodate 1,000 people for ceremonial days, as well as 50 presiding Buddhist monks conducting ceremonies. The plan also features an adjoining amphitheater with seating for 5,000.
Design Concept
After exploring more than 30 schemes in a search for sacred space for the site, watercolor drawings of intersecting circles with their inherent universal properties and suggestive circulation typologies gradually became intersecting spheres. Model studies, which yielded amazing overlapping perspectives, created an astonishing spatial energy.
The geometry of intersected spheres refers back to a rich ancient history of symbolism. Borromean Rings appeared in Buddhist Art, Viking rune-stones, and Roman mosaics thousands of years ago. Christians have also used this symbol to portray or represent the unity of the Holy Trinity. Borromean Rings also represent the karmic laws of the universe and the interconnectedness of life. In the I Ching, the earth is represented as a square and the heavens as a circle.
In our design, the intersecting spheres are embedded in a rectangular plan topped by a sheet of water, pulling the ocean horizon into the composition. Photovoltaic cells sit inches below this water sheet providing 60% of the electricity for both buildings. The cooling via the water increases the photovoltaic efficiency by 20%.
Natural light is brought into the building section via openings in the intersecting spheres. Urn shelving, which occupies most of the building’s section, is arranged in different typologies: radial, circular, and orthogonal.
Construction of the Oceanic Pavilion is in white concrete with black granite floors. Hinoki wood is used for doors and partitions. Ceremonial areas are treated in translucent alabaster and gold-leaf.
The arrival building, with its 21-room hotel and restaurant, takes the shape of the allotted plot extruded into four levels with spherical subtractions.
Construction of the 500,000-sf complex will begin in May 2015.
Related Stories
AEC Tech Innovation | Jul 4, 2024
Caution competes with inevitability at conference exploring artificial intelligence for design and construction
Hosted by PSMJ, AEC Innovate in Boston found an AEC industry anxiously at the threshold of change.
Building Team | Jul 3, 2024
So you want to get published: What’s next?
In the AEC industry, securing media attention is no longer a niche endeavor but an essential component of a holistic marketing strategy.
Laboratories | Jul 3, 2024
New science, old buildings: Renovating for efficiency, flexibility, and connection
What does the research space of the future look like? And can it be housed in older buildings—or does it require new construction?
MFPRO+ New Projects | Jul 2, 2024
Miami residential condo tower provides a deeded office unit for every buyer
A new Miami residential condo office tower sweetens the deal for buyers by providing an individual, deeded and furnished office with each condo unit purchased. One Twenty Brickell Residences, a 34-story, 240-unit tower, also offers more than 60,000 sf of exclusive residential amenities.
Student Housing | Jul 1, 2024
Two-tower luxury senior living community features wellness and biophilic elements
A new, two-building, 27-story senior living community in Tysons, Va., emphasizes wellness and biophilic design elements. The Mather, a luxury community for adults aged 62 and older, is situated on a small site surrounded by high-rises.
Office Buildings | Jul 1, 2024
Mastering office layouts: 5 primary models for maximum efficiency and productivity
When laying out an office, there are many factors to consider. It’s important to maximize the space, but it’s equally important to make sure the design allows employees to work efficiently.
Smart Buildings | Jul 1, 2024
GSA to invest $80 million on smart building technologies at federal properties
The U.S. General Services Administration (GSA) will invest $80 million from the Inflation Reduction Act (IRA) into smart building technologies within 560 federal buildings. GSA intends to enhance operations through granular controls, expand available reporting with more advanced metering sources, and optimize the operator experience.
Sustainability | Jul 1, 2024
Amazon, JPMorgan Chase among companies collaborating with ILFI to advance carbon verification
Four companies (Amazon, JPMorgan Chase, JLL, and Prologis) are working with the International Living Future Institute to support development of new versions of Zero Carbon Certification.
K-12 Schools | Jul 1, 2024
New guidelines for securing schools and community spaces released by the Door Security and Safety Foundation
The Door Security and Safety Foundation (DSSF), in collaboration with Door and Hardware Institute (DHI), recently released of “Are Your Door Openings Secure?.” The document provides guidelines to equip school administrators, building management personnel, and community leaders with a clear roadmap to create a secure and safe environment.
Products and Materials | Jun 30, 2024
Top products from AIA 2024
This month, Building Design+Construction editors are bringing you the top products displayed at the 2024 AIA Conference on Architecture & Design. Nearly 550 building product manufacturers showcased their products—here are 17 that caught our eye.


























