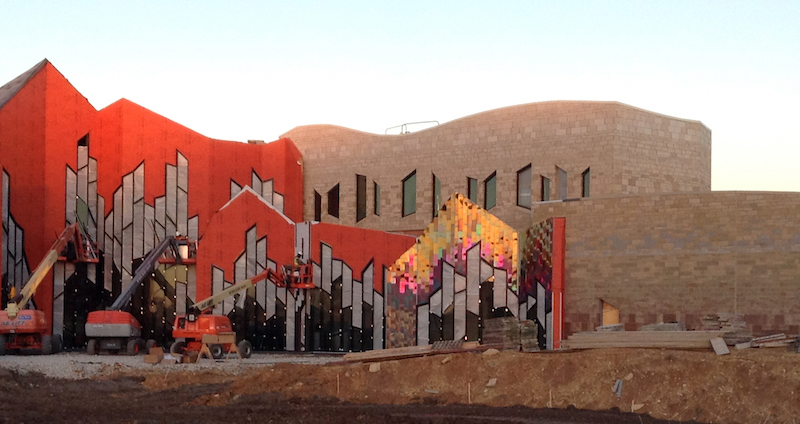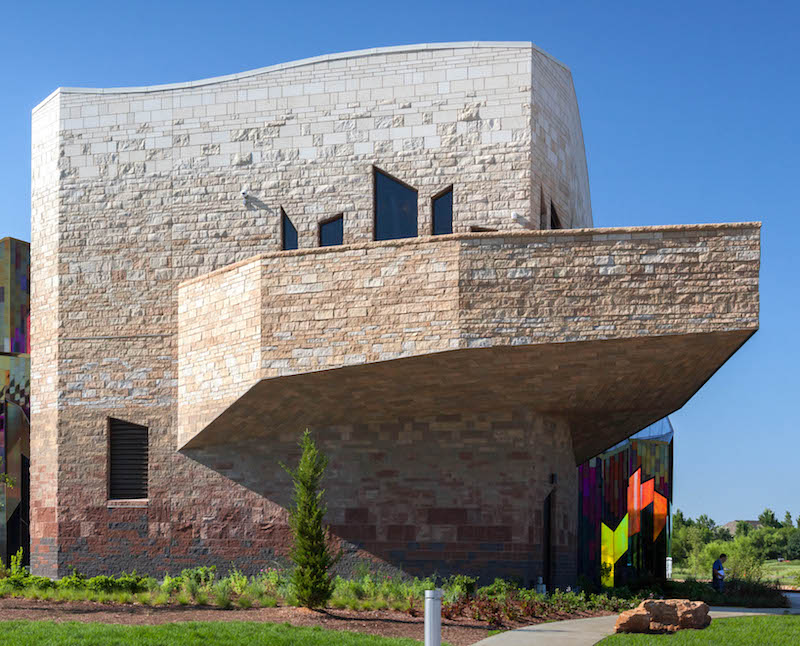The Museum at Prairiefire had the challenge of bringing a 41,000 sq. ft. massive stone structure in on time and on a budget of $17.1 million, while achieving the structural and aesthetic goals of representing the region’s prairie fires. Located in Overland Park, Kansas, tells a story of geology, culture, and the practice of prairie landscape management through intentional burns. The architectural marvel, with a stone-clad backdrop that represents the undulating hillside, is alive with fiery sparks of color. The fire element is represented by a unique dichroic glass film and the stones are in a vast range of colors. The museum features a rotation of exhibits from New York City’s American Museum of Natural History (AMNH).
The vision of Jonathan Kharfen, AIA, LEED senior associate, Verner Johnson Inc. of Boston, MA, the stonework is a mix of regionally-source natural limestone and manufactured stone veneer from Oldcastle’s Echelon line, set by the masterful hands of D&D Masonry. The Museum at Prairiefire has won several awards and recently achieved a LEED Silver rating
Because Mother Nature doesn’t always have the colors you want in stock and at the right price, Kharfen went with manufactured stone veneer for the darker spectrum to achieve the desired “charred” gradient effect. “We incorporated four standard Echelon Cordova veneer colors and then worked closely with Oldcastle to create two custom colors,” said Kharfen.
For a second-floor cantilevered stone balcony, a specialized wall system was required. “The design intent was for this promontory to be completely wrapped in stone, even its sloping soffits,” said Kharfen. He was introduced to the IBP Fast Track Stone System, which allows kerfed stone to sit in a lipped track system, which mechanically holds the stone in place, despite the gravity load of the sloping soffit. The two long sides of each stone are secured in the track top and bottom.
Kharfen sloped the headers (and sometime sills) of all windows and doors located in the stone walls. Concerned about the stone cracking at these unique and sometimes extreme header geometries, Kharfen found a clever way to support the stone to minimize any potential cracking over time. Whereas a typical window lintel spans horizontally to the window jambs, Kharfen designed a double lintel with a horizontal leg as well as a sloped leg. The sloped leg only supports the minimal triangular area of stone directly above the window, with the horizontal leg supporting the rest of the stone above, thereby minimizing the potential for cracking. “You can’t tell when you see it, that there are two lintels above each window and door,” he said.
Like a proud parent, Kharfen beams with pride when he talks about the Museum at Prairiefire, with its seamless blend of natural and man-made materials and incredible colored film that creates a kaleidoscope of colors against the exquisitely crafted stone backdrop. Like a splendid Phoenix rising from the ashes, the Museum at Prairiefire will dazzle visitors for generations to come.
 The Museum at Prairiefire used a combination of natural and manufactured stone to achieve design goals and come alive with fiery beauty.
The Museum at Prairiefire used a combination of natural and manufactured stone to achieve design goals and come alive with fiery beauty.
 Stonework and masonry is at the heart of the Museum at Prairiefire, with unique structural, color and design elements.
Stonework and masonry is at the heart of the Museum at Prairiefire, with unique structural, color and design elements.
Oldcastle Architectural’s Echelon Masonry
Related Stories
| Jan 4, 2012
New LEED Silver complex provides space for education and research
The academic-style facility supports education/training and research functions, and contains classrooms, auditoriums, laboratories, administrative offices and library facilities, as well as spaces for operating highly sophisticated training equipment.
| Jan 3, 2012
Gilbane awarded $88M Contract for Ohio elementary school construction
The new award, which comprises the construction of five new elementary schools and demolition of 11 older facilities, is the latest K-12 building program managed by Gilbane for the Ohio School Facilities Commission since 1998.
| Jan 3, 2012
AIA Course: New Developments in Concrete Construction
Earn 1.0 AIA/CES learning units by studying this article and successfully completing the online exam.
| Dec 20, 2011
Aragon Construction leading build-out of foursquare office
The modern, minimalist build-out will have elements of the foursquare “badges” in different aspects of the space, using glass, steel, and vibrantly painted gypsum board.
| Dec 16, 2011
Stalco Construction converts Babylon, N.Y. Town Hall into history museum
The project converted the landmark structure listed on the National Register of Historic Places into the Town of Babylon History Museum at Old Town Hall.
| Dec 12, 2011
Skanska to expand and renovate hospital in Georgia for $103 Million
The expansion includes a four-story, 17,500 square meters clinical services building and a five-story, 15,700 square meters, medical office building. Skanska will also renovate the main hospital.
| Dec 12, 2011
CRSI design awards deadline extended to December 31
The final deadline is extended until December 31st, with judging shortly thereafter at the World of Concrete.
| Dec 10, 2011
Energy performance starts at the building envelope
Rainscreen system installed at the west building expansion of the University of Arizona’s Meinel Optical Sciences Center in Tucson, with its folded glass wall and copper-paneled, breathable cladding over precast concrete.
| Dec 10, 2011
Turning Balconies Outside In
Operable glass balcony glazing systems provide solution to increase usable space in residential and commercial structures.
| Dec 10, 2011
BIM tools to make your project easier to manage
Two innovations—program manager Gafcon’s SharePoint360 project management platform and a new BIM “wall creator” add-on developed by ClarkDietrich Building Systems for use with the Revit BIM platform and construction consultant—show how fabricators and owner’s reps are stepping in to fill the gaps between construction and design that can typically be exposed by working with a 3D model.
















