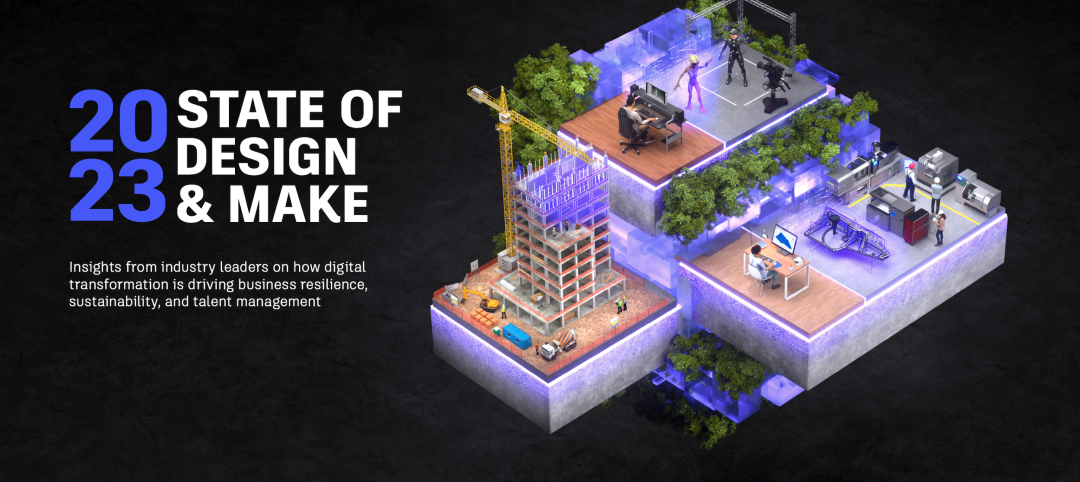Over the past 50 years, high-rise construction had gone through several approaches. In the 1960s, tall buildings were braced around their perimeters, but developers and tenants objected to obstructed views, which led to a shift toward steel cores. That method, however, proved uneconomical, and was replaced, in the 1980s, by structural systems with braces of large composite columns filled with concrete.
The diameters of those columns got in the way of elevators, bathrooms, and corridors, so in the 1990s cores were built with reinforced concrete, which are how most skyscrapers are constructed today.
But construction is still dictated by how fast the core gets built. Enter Speed Core, a steel-and-concrete composite core wall system that uses two steel plates connected by steel spacing ties with a cavity between the plates filled with high-strength concrete.
Magnusson Klemencic Associates (MKA), which spearheaded the development of this concept, is using Speed Core for Rainer Square, a 1.4 million-sf, 850-foot-tall, 58-story apartment and hotel building in Seattle.
 Source: Magnusson Klemencic Associates
Source: Magnusson Klemencic Associates
Through June, 40 stories were finished, and MKA expects construction to take 22 months, saving eight months from what it would have taken to build with a reinforced concrete core.
Ron Klemencic, PE, SE, Hon. AIA, Chairman and CEO, says his firm got the idea for Speed Core after it came across a technique developed in the United Kingdom that was used primarily for blast protection by the defense and nuclear industries.
MKA's R&D journey: A better way to build skyscrapers
In 2007, MKA engaged Purdue University, Klemencic’s alma mater, to research a new steel core system for high-rise buildings. The Charles Pankow Foundation funded the research.
It took three years to come up with a proof of concept for a composite sandwich panel, and another decade to find a client willing to try it on an actual construction project. Developer Wright Runstad & Company, a longtime MKA customer, allowed the firm to pursue this for Rainer Square. The team, which included architect NBBJ, spent six months on the design, which a panel assembled by the city of Seattle reviewed.
There are 240,000 rods used to connect the steel plates that are part of the panels. Purdue and the University of Buffalo are working on the next generation of core design, which Klemencic says might include smaller welds, thinner plates, and one-third fewer rods.
Klemencic says Speed Core aligns with MKA’s ambition to improve with every project. “With Speed Core, we’re living the dream,” he says.
MKA’s two-year-old foundation is funding research into performance-based wind engineering, reducing the carbon footprint in construction materials, and water resource management in buildings.
Related Stories
Contractors | May 26, 2023
Enhanced use of data is crucial for improving construction job site safety
Executives with major construction companies say new digital tools are allowing them to use data more effectively to reduce serious safety incidents and improve job site safety.
AEC Tech Innovation | May 12, 2023
Meet Diverge, Hensel Phelps' new ConTech investment company
Thai Nguyen, Director of Innovation with Hensel Phelps, discusses the construction giant's new startup investment platform, Diverge.
Sustainability | May 1, 2023
Increased focus on sustainability is good for business and attracting employees
A recent study, 2023 State of Design & Make by software developer Autodesk, contains some interesting takeaways for the design and construction industry. Respondents to a survey of industry leaders from the architecture, engineering, construction, product design, manufacturing, and entertainment spheres strongly support the idea that improving their organization’s sustainability practices is good for business.
Design Innovation Report | Apr 27, 2023
BD+C's 2023 Design Innovation Report
Building Design+Construction’s Design Innovation Report presents projects, spaces, and initiatives—and the AEC professionals behind them—that push the boundaries of building design. This year, we feature four novel projects and one building science innovation.
AEC Tech Innovation | Apr 27, 2023
Does your firm use ChatGPT?
Is your firm having success utilizing ChatGPT (or other AI chat tools) on your building projects or as part of your business operations? If so, we want to hear from you.
Design Innovation Report | Apr 19, 2023
Reinforced concrete walls and fins stiffen and shade the National Bank of Kuwait skyscraper
When the National Bank of Kuwait first conceived its new headquarters more than a decade ago, it wanted to make a statement about passive design with a soaring tower that could withstand the extreme heat of Kuwait City, the country’s desert capital.
Design Innovation Report | Apr 19, 2023
HDR uses artificial intelligence tools to help design a vital health clinic in India
Architects from HDR worked pro bono with iKure, a technology-centric healthcare provider, to build a healthcare clinic in rural India.
Design Innovation Report | Apr 19, 2023
Meet The Hithe: A demountable building for transient startups
The Hithe, near London, is designed to be demountable and reusable. The 2,153-sf building provides 12 units of business incubator workspace for startups.
3D Printing | Apr 11, 2023
University of Michigan’s DART Laboratory unveils Shell Wall—a concrete wall that’s lightweight and freeform 3D printed
The University of Michigan’s DART Laboratory has unveiled a new product called Shell Wall—which the organization describes as the first lightweight, freeform 3D printed and structurally reinforced concrete wall. The innovative product leverages DART Laboratory’s research and development on the use of 3D-printing technology to build structures that require less concrete.
Smart Buildings | Apr 7, 2023
Carnegie Mellon University's research on advanced building sensors provokes heated controversy
A research project to test next-generation building sensors at Carnegie Mellon University provoked intense debate over the privacy implications of widespread deployment of the devices in a new 90,000-sf building. The light-switch-size devices, capable of measuring 12 types of data including motion and sound, were mounted in more than 300 locations throughout the building.

















