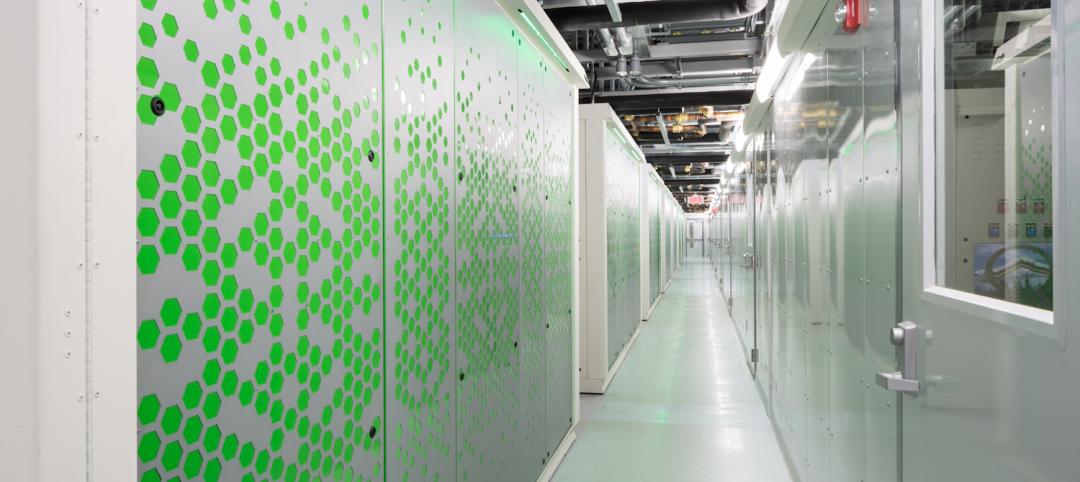Founded in 1896, Clarkson University, in Potsdam, N.Y., has for more than a century espoused practical technology-based education coupled with a spirit of invention. Those qualities came to the fore in the design and construction of a new student center.
In 2006, students voted to increase their fees to help pay for a new student union that would achieve two main goals: first, to unite many dispersed student programs in one building; and, second, to link the new center to the other academic buildings on campus.
Four years later, a Building Team led by architect Perkins+Will and contractor Pizzagalli Construction delivered a soaring three-story, 60,000-sf student center that has become the social hub for the university’s 3,000 students. The three floors are connected via a “Forum” that runs through the center of the dramatic glass-brick-sandstone structure, whose arched windows and stylized cupola allude to Old Main, the historic central structure of the university’s original downtown campus across the Raquette River.
Two enclosed bridges provide comfortable access to other academic buildings—a welcome feature, considering that winter temperatures in New York’s North Country can drop to -40°F.
The LEED Silver-targeted facility provides space for multiple activities: the main dining hall, a marché-style servery, a bar/café, multipurpose meeting rooms, a meditation room, lounges, game rooms, a convenience store, student-run radio/TV stations, the student newspaper office, soundproof music rehearsal rooms, and a post office. The Forum seating faces a huge media wall.
The national economic downturn hit just as construction was starting in early 2009. The team provided a list of design options to the university that cut costs 25% below the original budget, which allowed the university to make improvements to existing residence halls on campus.
The building uses locally produced concrete blocks invented by a member of the Clarkson engineering faculty. The blocks use 20% recycled industrial glass. The Building Team also used BIM software (Autodesk Revit) to provide tight coordination and trim construction conflicts.
To link the new student center back to Clarkson’s roots, the university asked for red sandstone to be used. The original buildings in the historic downtown campus were built with sandstone from the local quarry owned by Thomas S. Clarkson, in whose memory Clarkson University was founded. Unfortunately, the original quarry had been mined out, sending the Building Team on a mad search to find a replacement. With luck, they located an individual who had an inventory of sandstone from the original quarry—just enough for the base of the student center and several fireplaces.
Related Stories
| Aug 4, 2014
Facebook’s prefab data center concept aims to slash construction time in half
Less than a year after opening its ultra-green, hydropowered data center facility in Luleå, Sweden, Facebook is back at it in Mother Svea with yet another novel approach to data center design.
| Jul 30, 2014
German students design rooftop solar panels that double as housing
Students at the Frankfurt University of Applied Sciences designed a solar panel that can double as living space for the Solar Decathlon Europe.
| Jul 17, 2014
A harmful trade-off many U.S. green buildings make
The Urban Green Council addresses a concern that many "green" buildings in the U.S. have: poor insulation.
| Jul 17, 2014
A high-rise with outdoor, vertical community space? It's possible! [slideshow]
Danish design firm C.F. Møller has developed a novel way to increase community space without compromising privacy or indoor space.
| Jul 11, 2014
Are these LEGO-like blocks the future of construction?
Kite Bricks proposes a more efficient way of building with its newly developed Smart Bricks system.
| Jun 20, 2014
U.S. Energy Information Administration releases preliminary Commercial Buildings Energy Consumption Survey results
Federal survey project shows that commercial-building floorspace has grown 22% since 2003; energy-use data will be released in Spring 2015.
| May 22, 2014
Facebook, Telus push the limits of energy efficiency with new data centers
Building Teams are employing a range of creative solutions—from evaporative cooling to novel hot/cold-aisle configurations to heat recovery schemes—in an effort to slash energy and water demand.
| May 22, 2014
Big Data meets data centers – What the coming DCIM boom means to owners and Building Teams
The demand for sophisticated facility monitoring solutions has spurred a new market segment—data center infrastructure management (DCIM)—that is likely to impact the way data center projects are planned, designed, built, and operated.
| May 20, 2014
Kinetic Architecture: New book explores innovations in active façades
The book, co-authored by Arup's Russell Fortmeyer, illustrates the various ways architects, consultants, and engineers approach energy and comfort by manipulating air, water, and light through the layers of passive and active building envelope systems.
| May 16, 2014
BoA, USGBC to offer $25,000 grants for green affordable housing projects
The Affordable Green Neighborhoods Grant Program will offer 14 grants to developers of affordable housing in North America who are committed to building sustainable communities through the LEED for Neighborhood Development program.

















