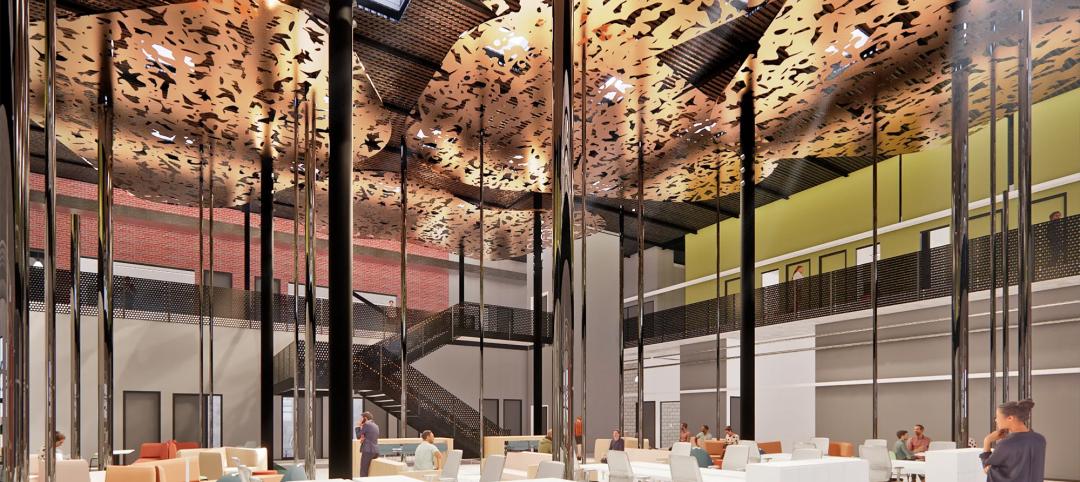A new 402-bed student apartment building for upperclassmen is being built alongside the adaptive reuse of a 100-year old packing house for Chapman University in Orange, Calif. The project is a collaboration between KTGY Architecture + Planning, Togawa Smith Martin, and AC Martin.
KTGY’s role for the project was to ensure project consistency with KTGY-prepared Specific Plan Design Guidelines, coordinate with the various design firms, provide design recommendations, and shepherd the project through the approval process.
 Architecture and Imagery by Togawa Smith Martin, Inc. and AC Martin.
Architecture and Imagery by Togawa Smith Martin, Inc. and AC Martin.
AC Martin, meanwhile, was in charge of the adaptive reuse of the Santiago Orange Growers Association Packing House. The front portion of the main packing room will become classrooms, offices, and the possible new home of Chapman University’s Hillbert Museum of California Art. The rear portion of the packing room will also be reserved for university uses but will also include the excavation of a large courtyard that will expose the basement level to the sunken courtyard area. The new courtyard will provide a common area for students living in the adjacent apartment building.
The Packing House’s exterior will be restored through the removal of later additions, the restoration of the original paint and colors, and the installation of building signage that replicates the original.
 Architecture and Imagery by Togawa Smith Martin, Inc. and AC Martin.
Architecture and Imagery by Togawa Smith Martin, Inc. and AC Martin.
Togawa Smith Martin designed the associated apartment building. The building’s design will reflect the industrial character of the Packing House and will provide 402 beds.
“In designing the new building, it was important to balance the demand for student housing with preserving the historic character of the site. The new building needed to be large enough to accommodate the number of beds without overwhelming the adjacent Packing House,” says Ken Ryan, KTGY Principal and Head of the firm’s Community Planning and Urban Design Studio, in a release.
 Architecture and Imagery by Togawa Smith Martin, Inc. and AC Martin.
Architecture and Imagery by Togawa Smith Martin, Inc. and AC Martin.
Related Stories
Adaptive Reuse | Jan 18, 2024
Coca-Cola packaging warehouse transformed into mixed-use complex
The 250,000-sf structure is located along a now defunct railroad line that forms the footprint for the city’s multi-phase Beltline pedestrian/bike path that will eventually loop around the city.
Adaptive Reuse | Jan 12, 2024
Office-to-residential conversions put pressure on curbside management and parking
With many office and commercial buildings being converted to residential use, two important issues—curbside management and parking—are sometimes not given their due attention. Cities need to assess how vehicle storage, bike and bus lanes, and drop-off zones in front of buildings may need to change because of office-to-residential conversions.
K-12 Schools | Jan 8, 2024
Video: Learn how DLR Group converted two big-box stores into an early education center
Learn how the North Kansas City (Mo.) School District and DLR Group adapted two big-box stores into a 115,000-sf early education center offering services for children with special needs.
Affordable Housing | Dec 14, 2023
What's next for affordable housing in 2024?
As 2023 draws to a close, GBBN’s Mary Jo Minerich and Amanda Markovic, AIA sat down to talk about the future. What’s next in terms of trends, technology, and construction of affordable housing?
MFPRO+ News | Nov 21, 2023
Underused strip malls offer great potential for conversions to residential use
Replacing moribund strip malls with multifamily housing could make a notable dent in the housing shortage and revitalize under-used properties across the country, according to a report from housing nonprofit Enterprise Community Partners.
Office Buildings | Nov 10, 2023
3 important early considerations for office-to-residential conversions
Scott Campagna, PE, Senior Director of Housing, IMEG Corp, shares insights from experts on office-to-residential conversion issues that may be mitigated when dealt with early.
Adaptive Reuse | Nov 1, 2023
Biden Administration reveals plan to spur more office-to-residential conversions
The Biden Administration recently announced plans to encourage more office buildings to be converted to residential use. The plan includes using federal money to lend to developers for conversion projects and selling government property that is suitable for conversions.
Government Buildings | Oct 23, 2023
Former munitions plant reimagined as net-zero federal workplace
The General Services Administration (GSA) has embraced adaptive reuse with Building 48, an exciting workplace project that sets new precedents for how the federal government will approach sustainable design.
Esports Arenas | Oct 10, 2023
Modular esports arena attracts more than gamers
As the esports market continues to grow to unprecedented numbers, more facilities are being developed by universities and real estate firms each year.
Luxury Residential | Oct 2, 2023
Chicago's Belden-Stratford luxury apartments gets centennial facelift
The Belden-Stratford has reopened its doors following a renovation that blends the 100-year-old building’s original architecture with modern residences.

















