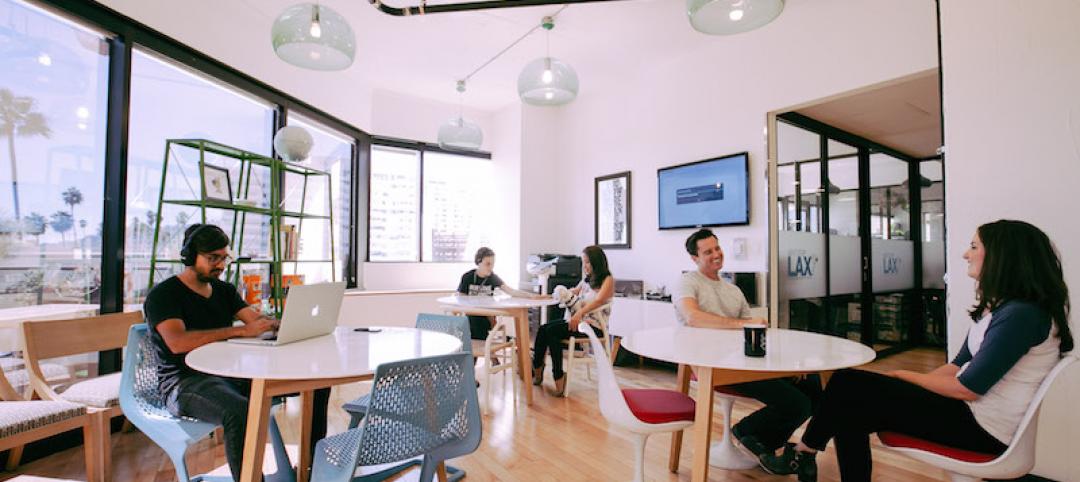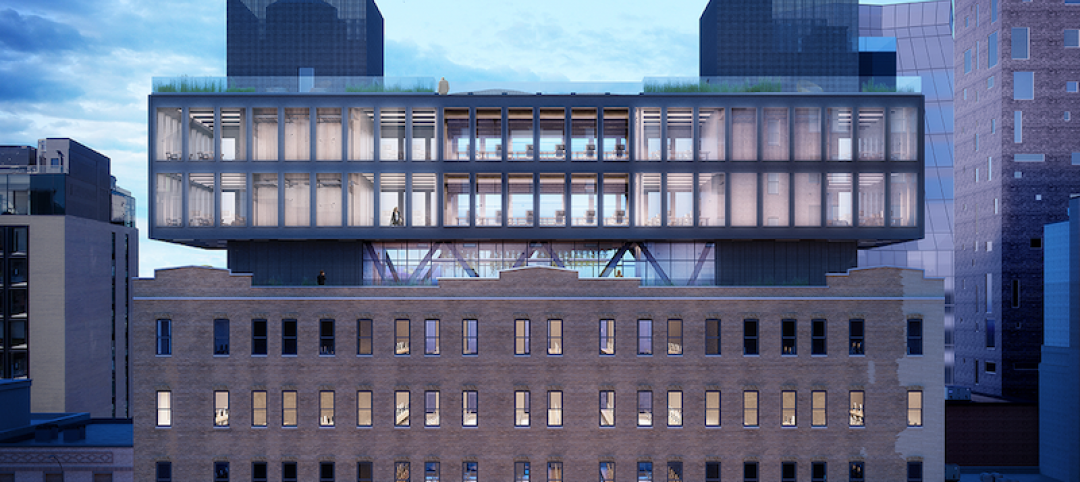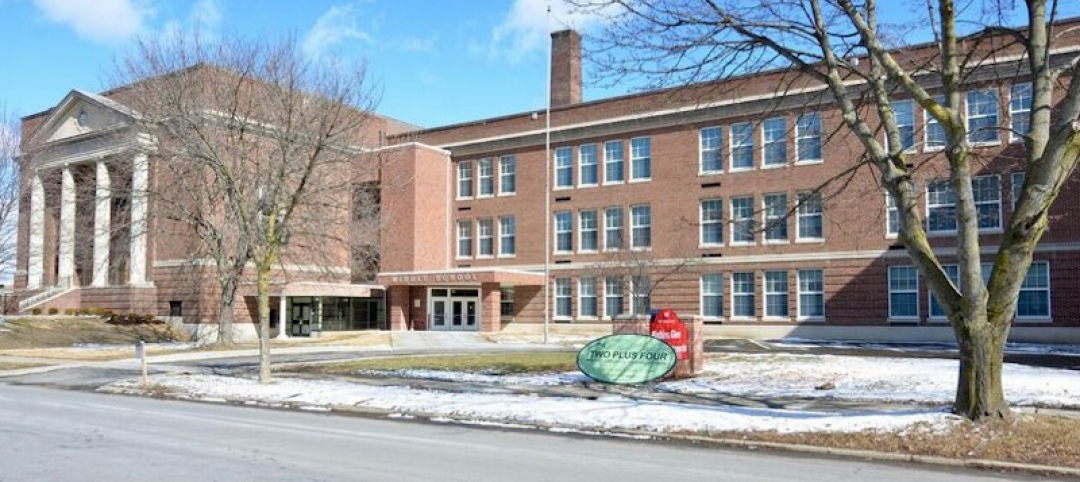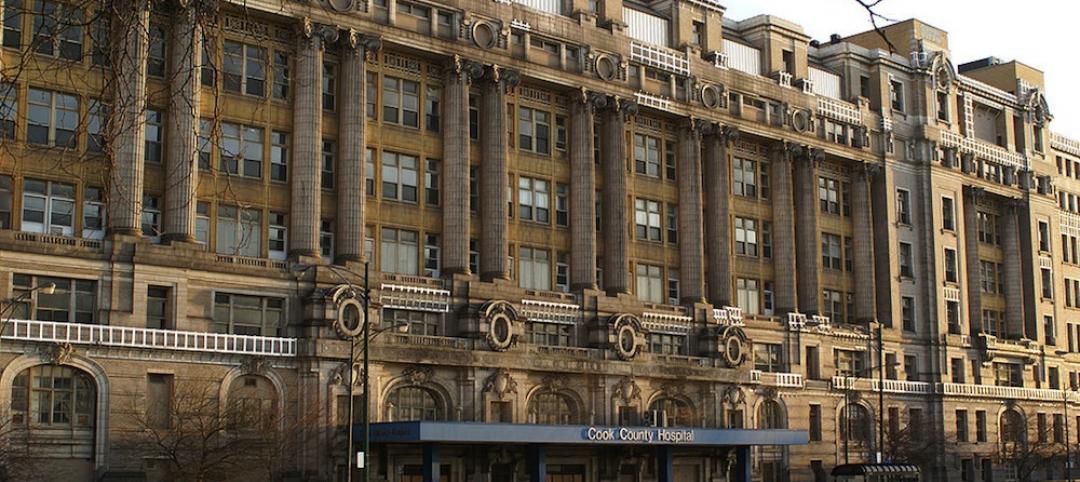A new 402-bed student apartment building for upperclassmen is being built alongside the adaptive reuse of a 100-year old packing house for Chapman University in Orange, Calif. The project is a collaboration between KTGY Architecture + Planning, Togawa Smith Martin, and AC Martin.
KTGY’s role for the project was to ensure project consistency with KTGY-prepared Specific Plan Design Guidelines, coordinate with the various design firms, provide design recommendations, and shepherd the project through the approval process.
 Architecture and Imagery by Togawa Smith Martin, Inc. and AC Martin.
Architecture and Imagery by Togawa Smith Martin, Inc. and AC Martin.
AC Martin, meanwhile, was in charge of the adaptive reuse of the Santiago Orange Growers Association Packing House. The front portion of the main packing room will become classrooms, offices, and the possible new home of Chapman University’s Hillbert Museum of California Art. The rear portion of the packing room will also be reserved for university uses but will also include the excavation of a large courtyard that will expose the basement level to the sunken courtyard area. The new courtyard will provide a common area for students living in the adjacent apartment building.
The Packing House’s exterior will be restored through the removal of later additions, the restoration of the original paint and colors, and the installation of building signage that replicates the original.
 Architecture and Imagery by Togawa Smith Martin, Inc. and AC Martin.
Architecture and Imagery by Togawa Smith Martin, Inc. and AC Martin.
Togawa Smith Martin designed the associated apartment building. The building’s design will reflect the industrial character of the Packing House and will provide 402 beds.
“In designing the new building, it was important to balance the demand for student housing with preserving the historic character of the site. The new building needed to be large enough to accommodate the number of beds without overwhelming the adjacent Packing House,” says Ken Ryan, KTGY Principal and Head of the firm’s Community Planning and Urban Design Studio, in a release.
 Architecture and Imagery by Togawa Smith Martin, Inc. and AC Martin.
Architecture and Imagery by Togawa Smith Martin, Inc. and AC Martin.
Related Stories
Adaptive Reuse | Oct 5, 2017
Wexford’s latest innovation center breaks ground in Providence
The campus is expected to include an Aloft hotel.
Office Buildings | Jun 13, 2017
WeWork takes on a construction management app provider
Fieldlens helps turn jobsites into social networks.
Office Buildings | Mar 27, 2017
New York warehouse to become an office mixing industrial and modern aesthetics
The building is located in West Chelsea between the High Line and West Street.
Adaptive Reuse | Nov 9, 2016
Middle school transformed into affordable housing for seniors
The project received $3.8 million in public financing in exchange for constructing units for residents earning less than 60 percent of the area’s median income.
Adaptive Reuse | Nov 7, 2016
From fuel to food: adaptive reuse converts a closed gas station in Princeton, N.J., to a Nomad pizza
The original building dates back to the Modernist 1930s.
Hotel Facilities | Sep 7, 2016
Fish out of water: The site of a Birdseye frozen-food factory in Gloucester, Mass., transforms into a seaside hotel
The construction of this 94-room hotel and conference center pitted tourism proponents against locals who want to preserve this historic city’s fishing heritage.
Healthcare Facilities | Apr 24, 2016
A symposium in New Jersey examines how a consolidating healthcare industry can better manage its excess real estate
As service providers position themselves closer to their communities, they are looking for ways to redirect non-core buildings and land for other purposes.
Adaptive Reuse | Apr 7, 2016
Redevelopment plan announced for Chicago’s historic Cook County Hospital
The century-old, Beaux Arts architecture-inspired hospital will transform into a mixed-use development.














