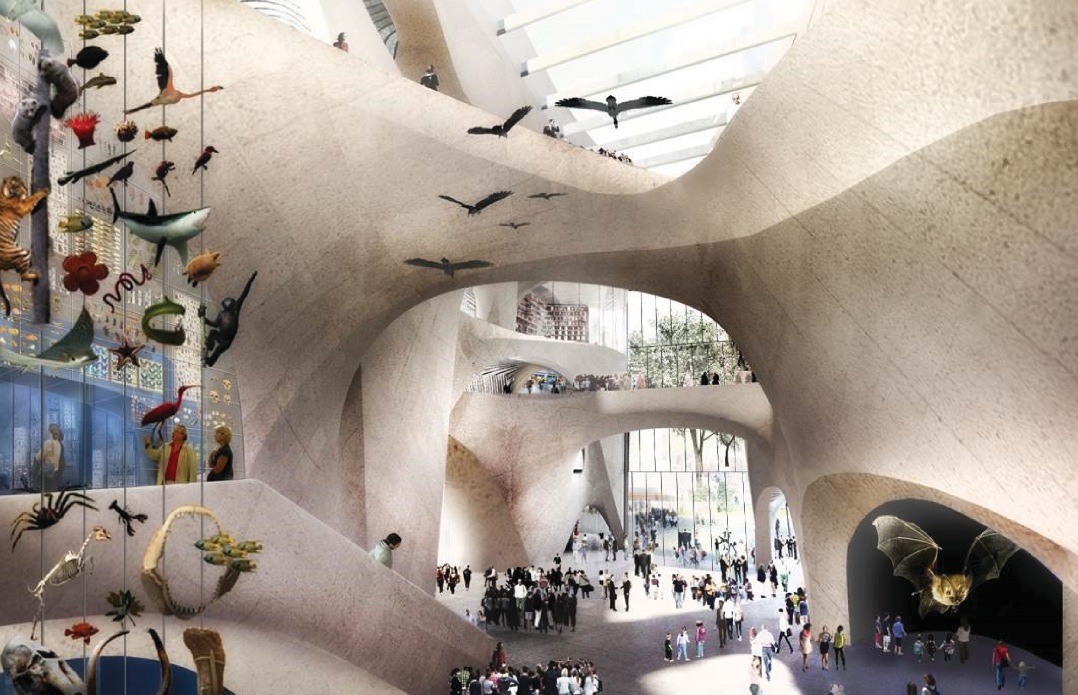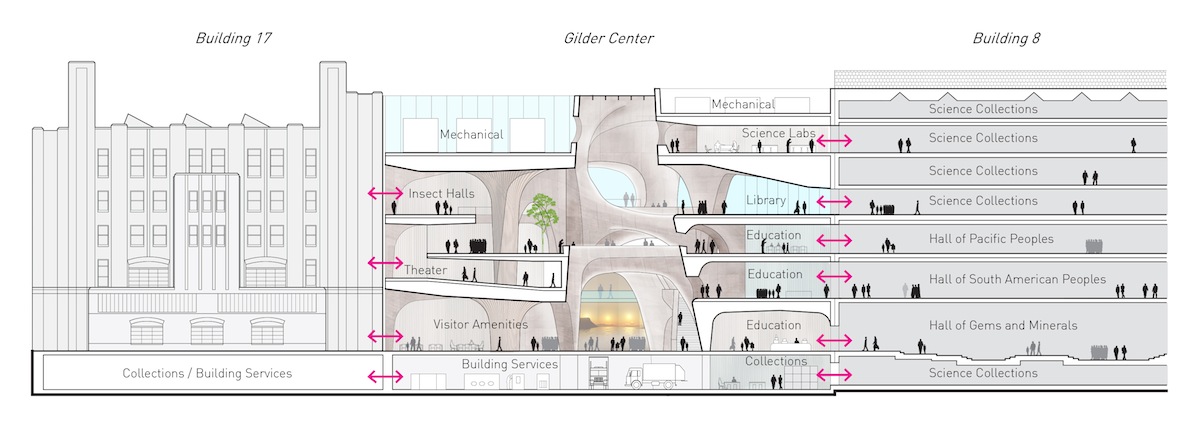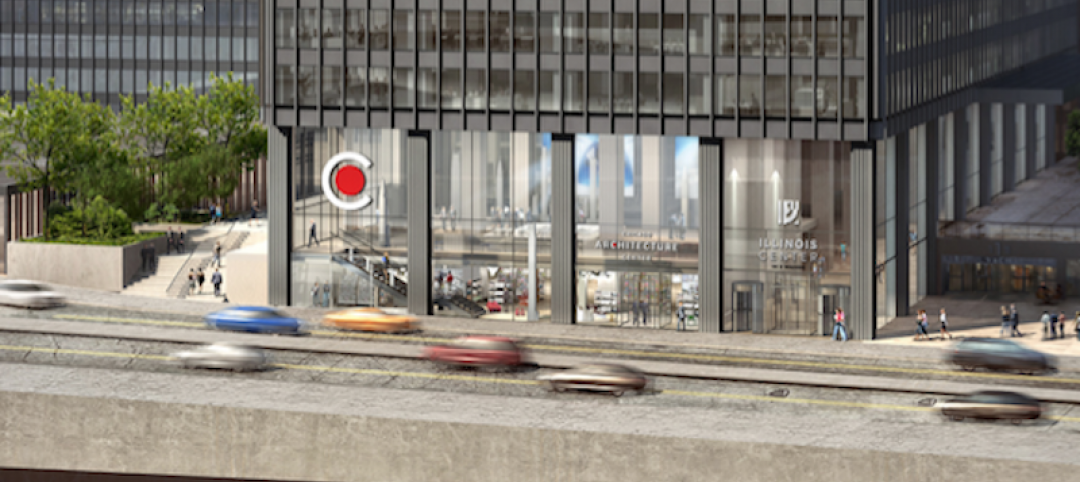The American Museum of Natural History decided on Studio Gang Architects’ design for the Richard Gilder Center for Science, Education, and Innovation. The New York City museum’s new building will have both scientific facilities and public exhibition space.
Jeanne Gang designed the Central Exhibition Hall to connect directly to the center of the museum through a spatial gallery. Along the route will be laboratories, visualization theaters, imaging facilities, and classrooms, along with museum exhibitions. The hall’s exterior will be covered in glass and stone.
The hall will hold areas where visitors can engage with high-tech tools, such as gene mapping, 3D imaging, and big data assimilation and visualization, all to learn about the current state of scientific research.
Also in the plans are a museum library, an insect hall, an interpretive wall, several floors displaying the museum’s collections, and the Invisible Worlds Theater. The theater will show, via new imaging technology, the strides being made in research of things big (the depths of the ocean, for instance) and small (the human microbial ecosystem).
The entire project, which comes out to 218,000 sf, is expected to cost $325 million, and half of that money has been raised. Construction is expected to begin in 2017, and the goal is to open in 2020.



Related Stories
Museums | Feb 26, 2018
*UPDATED* Design team unveils plans for the renovated and expanded Gateway Arch Museum
The goal of the project is to create closer and more robust connections between the Gateway Arch Museum and the landscape of the Jefferson National Expansion Memorial.
Museums | Jan 11, 2018
Suzhou Science & Technology Museum will highlight new cultural district in Shishan Park
The 600,000-sf museum will be about 62 miles northwest of Shanghai.
Museums | Dec 12, 2017
History museum embodies the culture of the Oregon coast
The barnlike structure comprises 15,000 sf of space.
Museums | Oct 3, 2017
Denmark’s new LEGO experience hub looks like it’s made out of giant LEGO blocks
The 12,000-sm building is part of Billund, Denmark’s goal to become the ‘Capital for Children.’
Museums | Sep 28, 2017
Tunnel-boring machine will be the centerpiece of a planned 150,000-sf Metro Museum in Wuhan, China
GreenbergFarrow beat out five other design firms for the opportunity to design the museum.
Museums | Sep 15, 2017
Former basketball gym becomes Stanford Athletics ‘Home of Champions’
The Home of Champions uses interactive displays to showcase Stanford’s 126-year history of student athletes.
Museums | Sep 8, 2017
CAF announces plans for 20,000-sf Chicago Architecture Center to be built on East Wacker Drive
The Adrian Smith + Gordon Gill-designed space will open in summer 2018.
Museums | Aug 15, 2017
Underground Railroad Visitor Center tells story of oppression, then freedom
The museum is conceived as a series of abstracted forms made up of two main structures, one administrative and one exhibit.
Museums | Jul 5, 2017
Addition by subtraction: Art Share L.A. renovation strips away its acquired superfluity
The redesign of the 28,000-sf building is prioritizing flexibility, openness, and connectivity.
Building Team Awards | Jun 7, 2017
Rising above adversity: National Museum of African American History and Culture
Gold Award: The Smithsonian Institution’s newest museum is a story of historical and construction resolve.
















