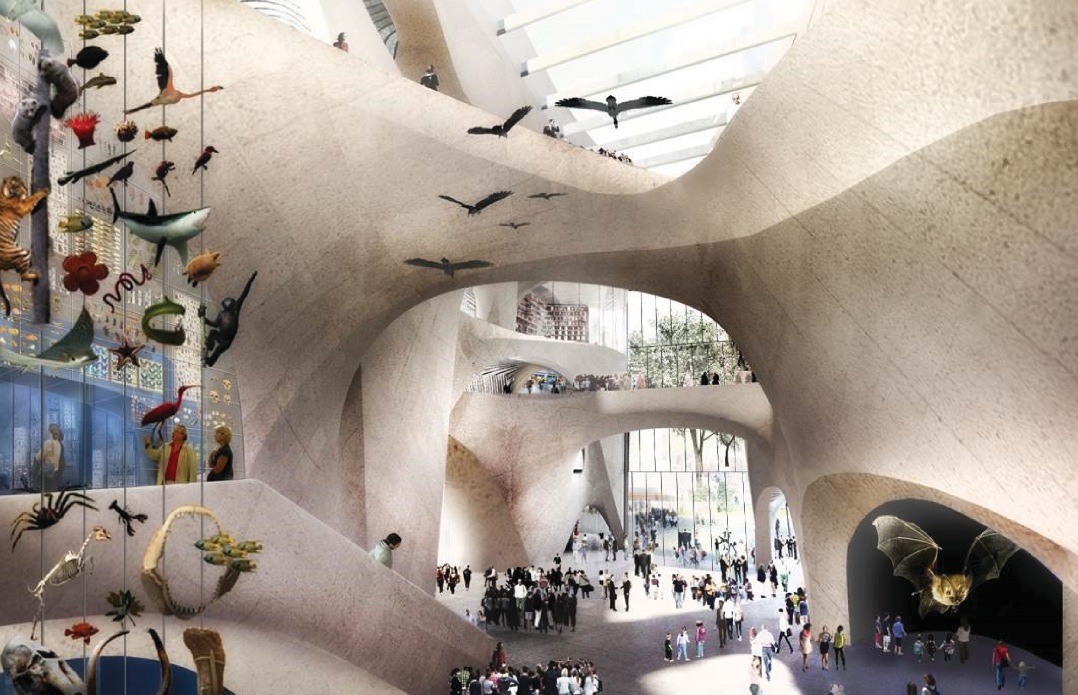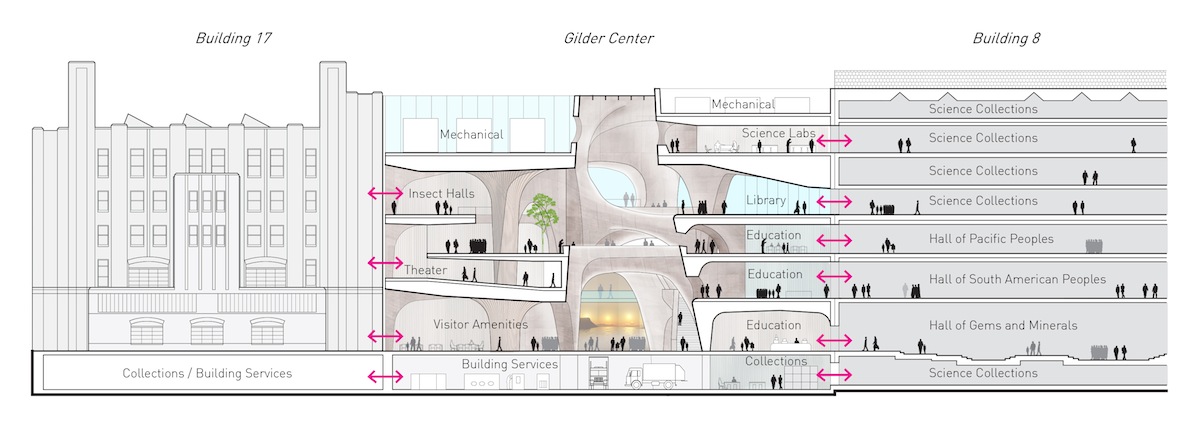The American Museum of Natural History decided on Studio Gang Architects’ design for the Richard Gilder Center for Science, Education, and Innovation. The New York City museum’s new building will have both scientific facilities and public exhibition space.
Jeanne Gang designed the Central Exhibition Hall to connect directly to the center of the museum through a spatial gallery. Along the route will be laboratories, visualization theaters, imaging facilities, and classrooms, along with museum exhibitions. The hall’s exterior will be covered in glass and stone.
The hall will hold areas where visitors can engage with high-tech tools, such as gene mapping, 3D imaging, and big data assimilation and visualization, all to learn about the current state of scientific research.
Also in the plans are a museum library, an insect hall, an interpretive wall, several floors displaying the museum’s collections, and the Invisible Worlds Theater. The theater will show, via new imaging technology, the strides being made in research of things big (the depths of the ocean, for instance) and small (the human microbial ecosystem).
The entire project, which comes out to 218,000 sf, is expected to cost $325 million, and half of that money has been raised. Construction is expected to begin in 2017, and the goal is to open in 2020.



Related Stories
Museums | Jan 22, 2016
Canadian Canoe Museum selects Heneghan Peng Architects’ design for new location
The single-story structure is designed for sustainability as well as function.
Architects | Jan 15, 2016
Best in Architecture: 18 projects named AIA Institute Honor Award winners
Morphosis' Perot Museum and Studio Gang's WMS Boathouse are among the projects to win AIA's highest honor for architecture.
| Jan 14, 2016
How to succeed with EIFS: exterior insulation and finish systems
This AIA CES Discovery course discusses the six elements of an EIFS wall assembly; common EIFS failures and how to prevent them; and EIFS and sustainability.
Museums | Dec 18, 2015
Santiago Calatrava-designed museum with skeletal roof opens in Rio
The Museu do Amanhã addresses the future of the planet and has an inventive, futuristic design itself.
Museums | Dec 16, 2015
Gluckman Tang-designed museums could stimulate economy in North Adams, Mass.
The goal is to create a “cultural corridor” between North Adams and Williamstown, Mass.
Museums | Dec 4, 2015
Calatrava’s Milwaukee Art Museum gets handsome addition by HGA
The lakefront addition gives visitors expansive views both inside and out.
Museums | Dec 3, 2015
SANAA’s design selected for Hungary’s new National Gallery and Ludwig Museum
After months of deliberation, the Japanese firm ultimately won the tie with Snøhetta.
Museums | Nov 23, 2015
Daniel Libeskind unveils design for new Lithuanian modern art museum
Located in the national capital of Vilnius, the Modern Art Center will be home to 4,000 works of Lithuanian art.
Museums | Nov 11, 2015
MVRDV designs a ‘disco ball’ for Rotterdam
Called the Collectiegebouw (Dutch for "collection building"), the building will make public the city’s extensive art collection, and give visitors a look at how museums work backstage, according to Fast Company.
Museums | Nov 10, 2015
U.S. Holocaust Memorial Museum breaks ground on Collections and Conservation Center
Designed by SmithGroupJJR, the David and Fela Shapell Family Collections and Conservation Center will provide long-term, secure preservation for evidence of the Holocaust.

















