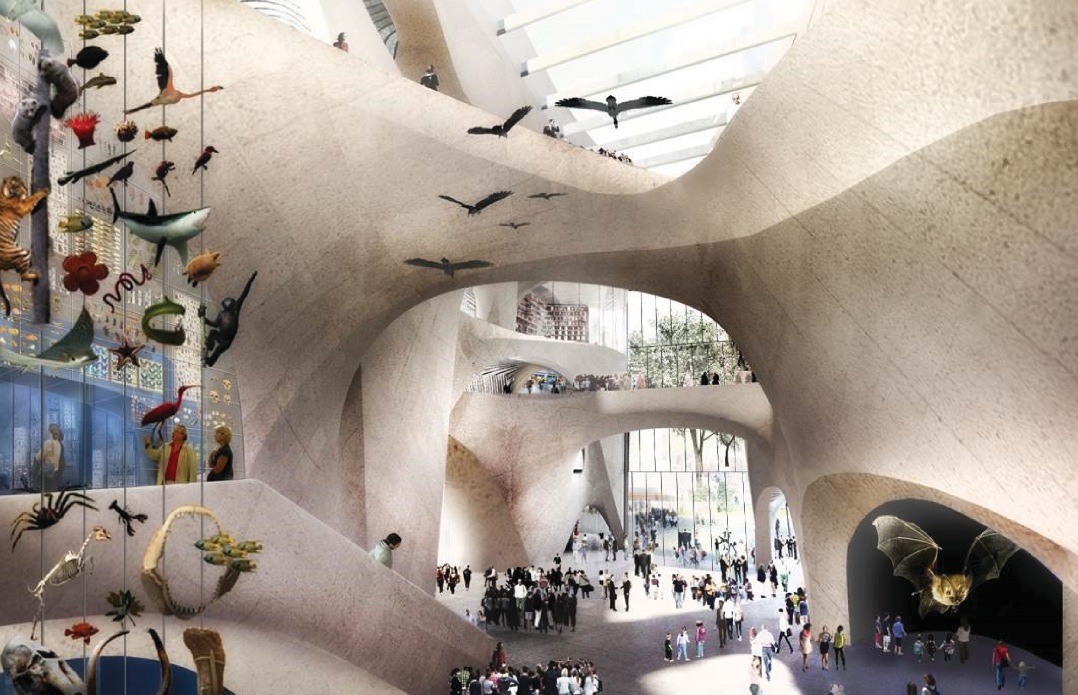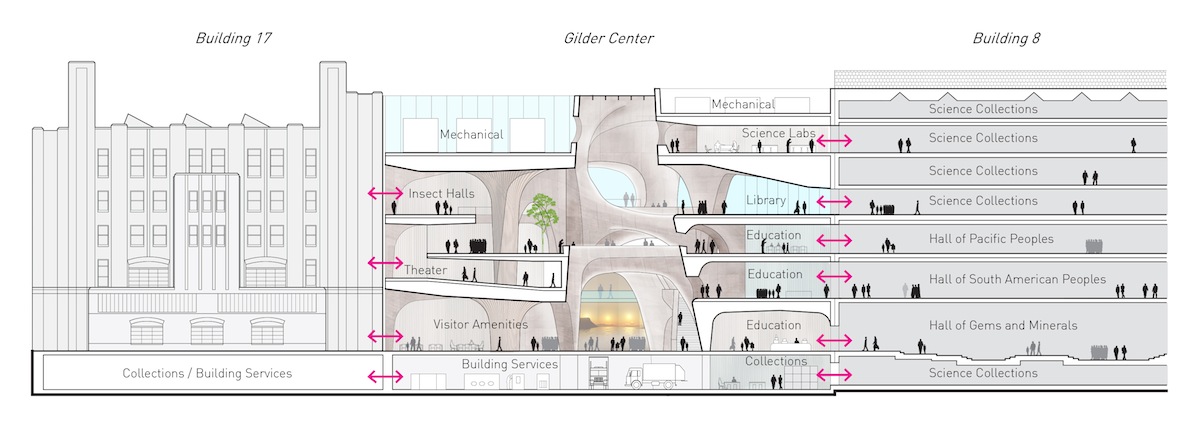The American Museum of Natural History decided on Studio Gang Architects’ design for the Richard Gilder Center for Science, Education, and Innovation. The New York City museum’s new building will have both scientific facilities and public exhibition space.
Jeanne Gang designed the Central Exhibition Hall to connect directly to the center of the museum through a spatial gallery. Along the route will be laboratories, visualization theaters, imaging facilities, and classrooms, along with museum exhibitions. The hall’s exterior will be covered in glass and stone.
The hall will hold areas where visitors can engage with high-tech tools, such as gene mapping, 3D imaging, and big data assimilation and visualization, all to learn about the current state of scientific research.
Also in the plans are a museum library, an insect hall, an interpretive wall, several floors displaying the museum’s collections, and the Invisible Worlds Theater. The theater will show, via new imaging technology, the strides being made in research of things big (the depths of the ocean, for instance) and small (the human microbial ecosystem).
The entire project, which comes out to 218,000 sf, is expected to cost $325 million, and half of that money has been raised. Construction is expected to begin in 2017, and the goal is to open in 2020.



Related Stories
Museums | Nov 4, 2015
George Lucas museum design by MAD Architects finally gets green light
The project will go ahead with its revised, smaller-scale design.
Museums | Oct 22, 2015
Kengo Kuma’s design for cultural museum in the Philippines evokes prehistoric cave feel
The Museum of Indigenous Knowledge in Manila, will house over 4,000 years of history.
Museums | Oct 20, 2015
Frank Lloyd Wright’s Bachman Wilson House finds new home at Arkansas museum
Crystal Bridges Museum reconstructed the 61-year-old Usonian house and will open it to the public in November.
Museums | Oct 16, 2015
Renzo Piano will turn century-old Moscow power plant into art gallery
The idea is to take the GES2 power station, which was built between 1904 and 1907, and turn it into an exhibition space for the V-A-C Foundation, a Russian art organization.
Museums | Oct 6, 2015
Columbus Museum of Art to open new wing at month's end
Created by the DesignGroup, the Margaret M. Walter Wing is part of a $36.7 million renovation project.
Museums | Sep 29, 2015
Designs unveiled for Warsaw Art Museum and Theatre
Emphasizing the building’s role in the public sphere, the museum will be accessible from all sides.
Museums | Sep 22, 2015
David Adjaye releases plans for Ruby City art gallery in San Antonio
San Antonio's Ruby City will hold 800 works of art in 10,000 sf of exhibition space.
Museums | Sep 21, 2015
Ma Yansong and Jeanne Gang revise Chicago lakefront Lucas Museum
New renderings of the proposed Lucas Museum show a scaled-down building on more green space.
Museums | Sep 16, 2015
First look: Diller Scofidio + Renfro's The Broad museum in Los Angeles
LA's newest art museum combines gallery space and collection storage based around two design concepts: the veil and the vault.
Museums | Sep 9, 2015
Bauhaus Museum Dessau names two design winners
The German museum chose one sleek, no-nonsense concept and one colorful, complex entry.

















