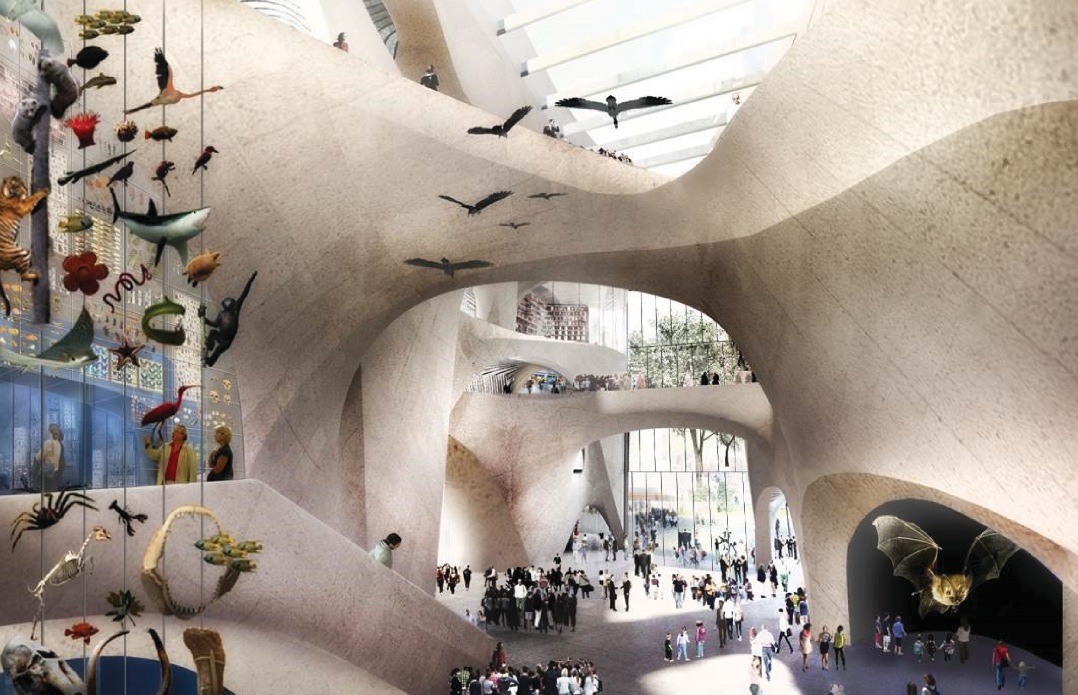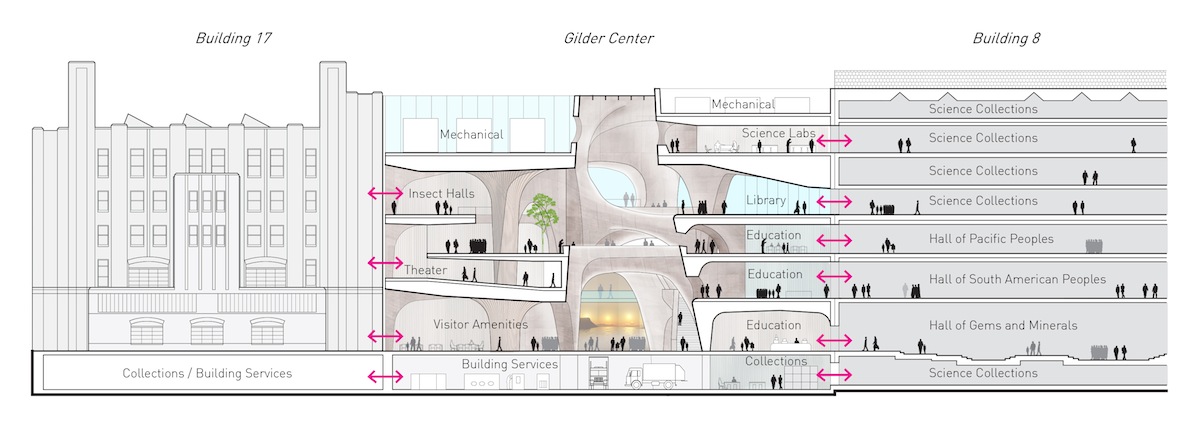The American Museum of Natural History decided on Studio Gang Architects’ design for the Richard Gilder Center for Science, Education, and Innovation. The New York City museum’s new building will have both scientific facilities and public exhibition space.
Jeanne Gang designed the Central Exhibition Hall to connect directly to the center of the museum through a spatial gallery. Along the route will be laboratories, visualization theaters, imaging facilities, and classrooms, along with museum exhibitions. The hall’s exterior will be covered in glass and stone.
The hall will hold areas where visitors can engage with high-tech tools, such as gene mapping, 3D imaging, and big data assimilation and visualization, all to learn about the current state of scientific research.
Also in the plans are a museum library, an insect hall, an interpretive wall, several floors displaying the museum’s collections, and the Invisible Worlds Theater. The theater will show, via new imaging technology, the strides being made in research of things big (the depths of the ocean, for instance) and small (the human microbial ecosystem).
The entire project, which comes out to 218,000 sf, is expected to cost $325 million, and half of that money has been raised. Construction is expected to begin in 2017, and the goal is to open in 2020.



Related Stories
Libraries | Aug 27, 2015
Barack Obama Foundation begins search for presidential library architect
Both national and foreign firms will compete for chance to design the Chicago-based Presidential Center.
High-rise Construction | Aug 7, 2015
Tribute tower to cricket world champs will be Sri Lanka’s tallest
The 1996 Iconic Tower will be a tribute to the country’s cricket team, which won the World Cup in 1996.
Contractors | Jul 29, 2015
Consensus Construction Forecast: Double-digit growth expected for commercial sector in 2015, 2016
Despite the adverse weather conditions that curtailed design and construction activity in the first quarter of the year, the overall construction market has performed extremely well to date, according to AIA's latest Consensus Construction Forecast.
Museums | Jul 28, 2015
MUST SEE: Zaha Hadid's latest museum project is built into a mountain
The museum, dedicated to legendary mountaineer Reinhold Messner, is embedded within Mount Kronplatz in northern Italy.
Museums | Jul 9, 2015
David Adjaye unveils brownstone-inspired design for The Studio Museum in Harlem
In designing the five-story, 71,000-sf building, Adjaye took cues from the brownstones, churches, and bustling sidewalks of Harlem.
Museums | Jul 1, 2015
Diller Scofidio + Renfro merges old and new for UC Berkeley Art Museum design
The building, located directly across from the UC Berkeley campus, integrates the existing 48,000-sf Art Deco-style building with a new 35,000-sf structure.
Museums | Jun 28, 2015
Manhattan's New Museum debuts first museum-led incubator space
Part studio, part shared workplace, part lab, and part professional development program, NEW INC connects design with technology, the arts with the market, students with seasoned practitioners, and the museum with the world.
Museums | Jun 23, 2015
Moreau Kusunoki's 'art in the city' scheme wins Guggenheim Helsinki design competition
The firm’s design concept makes use of the museum’s site, turning it into a bustling, well-connected waterfront hub.
Museums | Jun 17, 2015
Final two designs selected for China's 'Three Museums, One Square' development
Overlooking the Pearl River in the southern Chinese city of Guangzhou, the cluster of museums will be designed by Nieto Sobejano Arquitectos, gmp Architekten, and Thomas Herzog Architekten.
Museums | Jun 3, 2015
Qatar launches design competition for waterfront art museum
The new gallery will repurpose a soon-to-be-vacant flour mill.

















