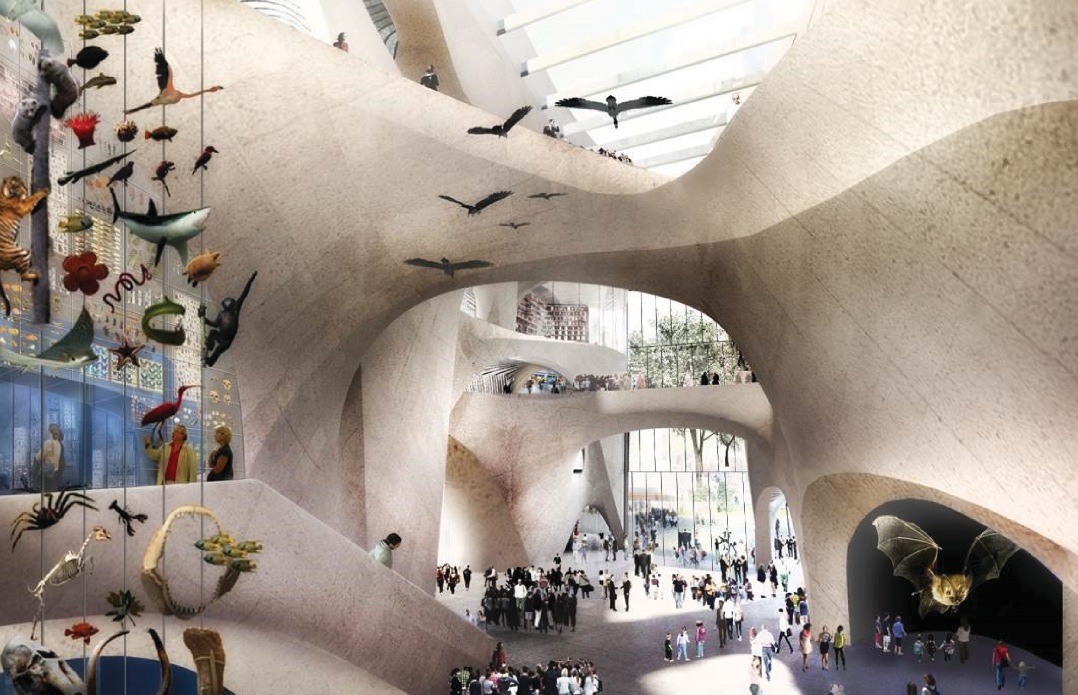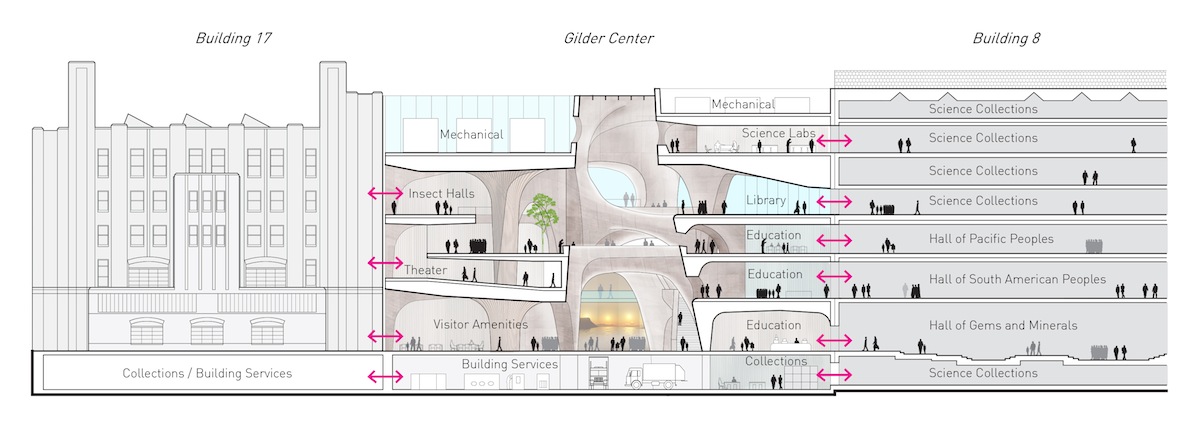The American Museum of Natural History decided on Studio Gang Architects’ design for the Richard Gilder Center for Science, Education, and Innovation. The New York City museum’s new building will have both scientific facilities and public exhibition space.
Jeanne Gang designed the Central Exhibition Hall to connect directly to the center of the museum through a spatial gallery. Along the route will be laboratories, visualization theaters, imaging facilities, and classrooms, along with museum exhibitions. The hall’s exterior will be covered in glass and stone.
The hall will hold areas where visitors can engage with high-tech tools, such as gene mapping, 3D imaging, and big data assimilation and visualization, all to learn about the current state of scientific research.
Also in the plans are a museum library, an insect hall, an interpretive wall, several floors displaying the museum’s collections, and the Invisible Worlds Theater. The theater will show, via new imaging technology, the strides being made in research of things big (the depths of the ocean, for instance) and small (the human microbial ecosystem).
The entire project, which comes out to 218,000 sf, is expected to cost $325 million, and half of that money has been raised. Construction is expected to begin in 2017, and the goal is to open in 2020.



Related Stories
| Jul 18, 2014
2014 Giants 300 Report
Building Design+Construction magazine's annual ranking the nation's largest architecture, engineering, and construction firms in the U.S.
| Jul 8, 2014
Frank Lloyd Wright's posthumous gas station opens in Buffalo
Eighty-seven years after Frank Lloyd Wright designed an ornamental gas station for the city of Buffalo, the structure has been built and opened to the public—inside an auto museum.
| Jul 7, 2014
7 emerging design trends in brick buildings
From wild architectural shapes to unique color blends and pattern arrangements, these projects demonstrate the design possibilities of brick.
| Jul 3, 2014
Gehry edits Canadian skyscraper plan to be 'more Toronto'
After being criticized for the original tower complex, architect Frank Gehry unveils a new design that is more subtle, and "more Toronto."
| Jul 2, 2014
Emerging trends in commercial flooring
Rectangular tiles, digital graphic applications, the resurgence of terrazzo, and product transparency headline today’s commercial flooring trends.
| Jul 1, 2014
Peter Zumthor's LA art museum plan modified with bridge-like section across main thoroughfare
After his design drew concerns about potential damage to LA's La Brea Tar Pits, Peter Zumthor has dramatically revised his concept for the Los Angeles Museum of Art.
| Jul 1, 2014
Zaha Hadid's flowing Heydar Aliyev Center named Design of the Year for 2014
The Design Museum's Design of the Year award has been awarded to Zaha Hadid's Heydar Aliyev Center. Hadid is not only the first woman to win the top prize, but the center is the first architectural project to win the overall competition.
| Jun 30, 2014
Research finds continued growth of design-build throughout United States
New research findings indicate that for the first time more than half of projects above $10 million are being completed through design-build project delivery.
| Jun 25, 2014
Frank Lloyd Wright’s Spring House, Cincinnati’s Union Terminal among 11 Most Endangered Historic Places for 2014
The National Trust for Historic Preservation released its annual list of 11 Most Endangered Historical Sites in the United States for 2014.
| Jun 23, 2014
Gehry's 'glass sail' cultural center for Foundation Louis Vuitton set to open in October
Comissioned by Bernard Arnault, American legendary architect Frank Gehry's newest structure in Paris for Foundation Louis Vuitton will house eleven galleries and an auditorium for performing arts.

















