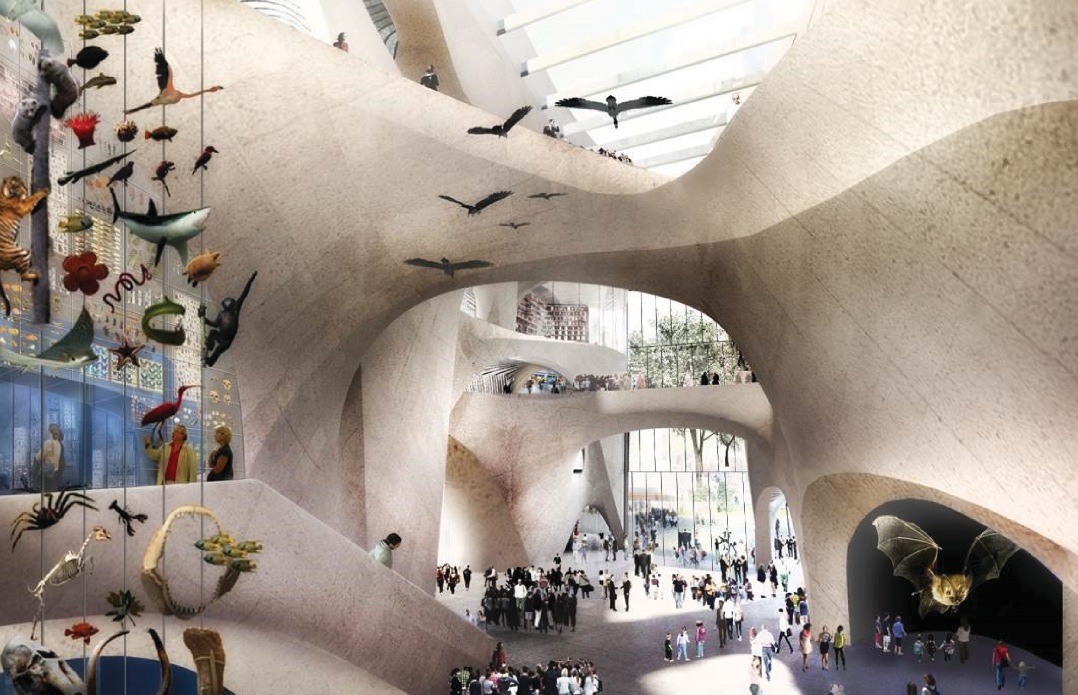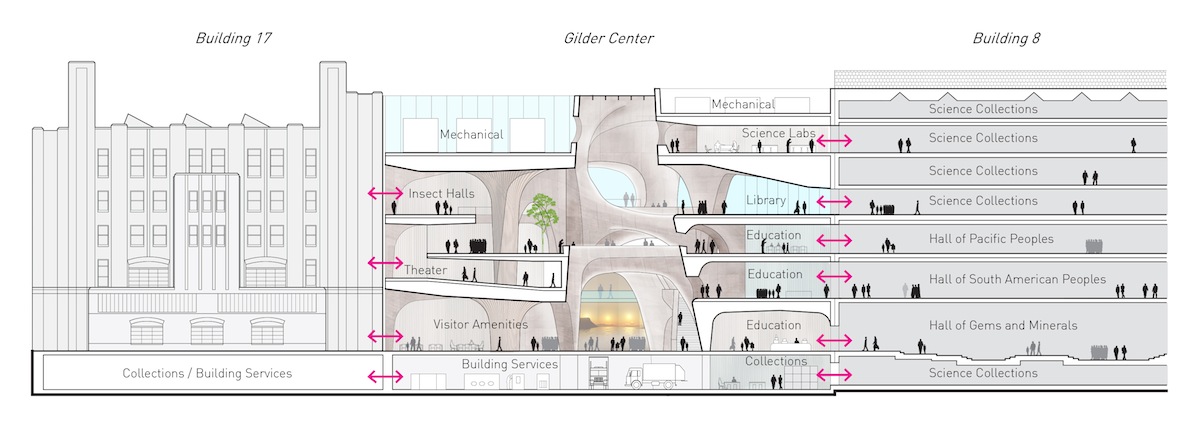The American Museum of Natural History decided on Studio Gang Architects’ design for the Richard Gilder Center for Science, Education, and Innovation. The New York City museum’s new building will have both scientific facilities and public exhibition space.
Jeanne Gang designed the Central Exhibition Hall to connect directly to the center of the museum through a spatial gallery. Along the route will be laboratories, visualization theaters, imaging facilities, and classrooms, along with museum exhibitions. The hall’s exterior will be covered in glass and stone.
The hall will hold areas where visitors can engage with high-tech tools, such as gene mapping, 3D imaging, and big data assimilation and visualization, all to learn about the current state of scientific research.
Also in the plans are a museum library, an insect hall, an interpretive wall, several floors displaying the museum’s collections, and the Invisible Worlds Theater. The theater will show, via new imaging technology, the strides being made in research of things big (the depths of the ocean, for instance) and small (the human microbial ecosystem).
The entire project, which comes out to 218,000 sf, is expected to cost $325 million, and half of that money has been raised. Construction is expected to begin in 2017, and the goal is to open in 2020.



Related Stories
| Apr 24, 2014
Unbuilt and Famous: LEGO releases box set of Bjarke Ingels' LEGO museum
LEGO Architecture has created a box set that customers can use to build replicas of the LEGO Museum, which is not yet built in real life. The museum, designed by the Bjarke Ingels Group, will commemorate the history of LEGO.
| Apr 18, 2014
Multi-level design elevates Bulgarian Children's Museum [slideshow]
Embodying the theme “little mountains,” the 35,000-sf museum will be located in a former college laboratory building in the Studenski-grad university precinct.
| Apr 16, 2014
Upgrading windows: repair, refurbish, or retrofit [AIA course]
Building Teams must focus on a number of key decisions in order to arrive at the optimal solution: repair the windows in place, remove and refurbish them, or opt for full replacement.
| Apr 15, 2014
12 award-winning structural steel buildings
Zaha Hadid's Broad Art Museum and One World Trade Center are among the projects honored by the American Institute of Steel Construction for excellence in structural steel design.
| Apr 9, 2014
Colossal aquarium in China sets five Guinness World Records
With its seven salt and fresh water aquariums, totaling 12.87 million gallons, the Chimelong Ocean Kingdom theme park is considered the world’s largest aquarium.
| Apr 9, 2014
Steel decks: 11 tips for their proper use | BD+C
Building Teams have been using steel decks with proven success for 75 years. Building Design+Construction consulted with technical experts from the Steel Deck Institute and the deck manufacturing industry for their advice on how best to use steel decking.
| Apr 2, 2014
8 tips for avoiding thermal bridges in window applications
Aligning thermal breaks and applying air barriers are among the top design and installation tricks recommended by building enclosure experts.
| Mar 26, 2014
Callison launches sustainable design tool with 84 proven strategies
Hybrid ventilation, nighttime cooling, and fuel cell technology are among the dozens of sustainable design techniques profiled by Callison on its new website, Matrix.Callison.com.
Sponsored | | Mar 21, 2014
Kameleon Color paint creates color-changing, iridescent exterior for Exploration Tower at Port Canaveral
Linetec finishes Firestone’s UNA-CLAD panels, achieving a one-of-a-kind, dynamic appearance with the first use of Valspar’s new Kameleon Color
| Mar 20, 2014
Common EIFS failures, and how to prevent them
Poor workmanship, impact damage, building movement, and incompatible or unsound substrate are among the major culprits of EIFS problems.
















