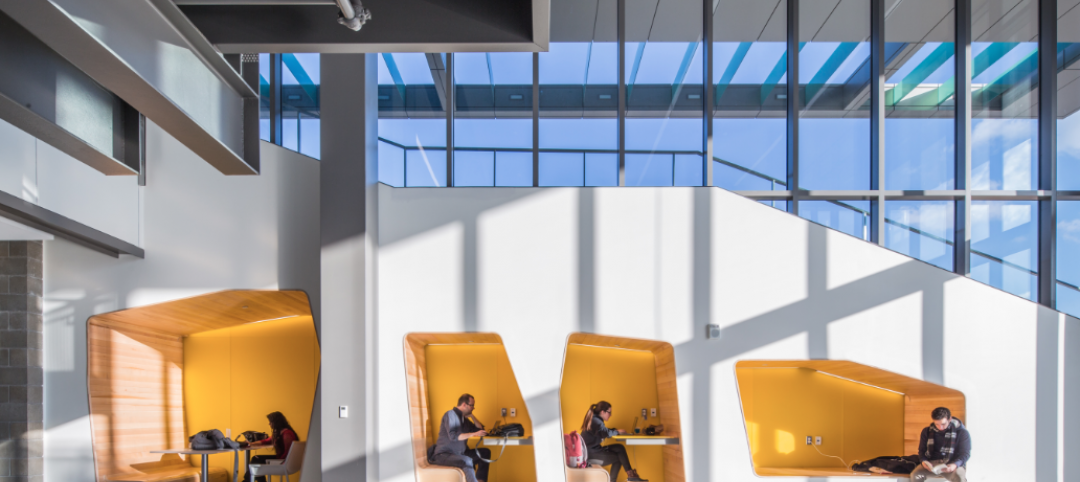Studio Gang has completed the Gray Design Building, the new home of the University of Kentucky’s College of Design. In partnership with K. Norman Berry Associates Architects, Studio Gang has turned a former tobacco warehouse into a contemporary facility for interdisciplinary learning and collaboration.
“Extending the lifespan of existing buildings is one of the most significant ways we can limit our impact on the environment and broaden the creative potential of architecture,” Jeanne Gang, founding partner of Studio Gang, said in a statement. “Our goal was to bridge the building’s past and future by preserving its distinct character while renewing it as a place where creativity can thrive through collaboration.”
Combining the building’s historic qualities with modern features, the project transformed the industrial structure from a single-use setting into a multipurpose space for education and collaboration.
The 132,000-sf, three-story repurposed building offers flexible indoor and outdoor spaces for learning and making. Upon entry, visitors encounter a new central staircase. On the ground floor, gathering spaces include a flexible classroom, gallery for student and faculty work, and double-height lecture hall. On the upper levels, the open-floor plans use the original timber columns as well as mobile walls and furniture to define each studio space.

A new outdoor fabrication dock connects with an interior workshop, providing an indoor-outdoor area for large-scale making and for displaying work. A structural canopy over the fabrication dock allows students to work outside comfortably.
By retaining the structural components, the reuse project reduces the building’s embodied carbon. The Gray Design Building uses several efficient features, such as a new geothermal well system, that will lower its energy use by an expected 70% to 80% compared to a conventional higher education building. Along with the structural canopy, new trees will decrease heat gain and contribute to passive cooling.
The Gray Design Building was formerly the Reynolds Building. Built in 1917, the Reynolds Building operated as a tobacco warehouse for over four decades before the University of Kentucky acquired it in 1959.
Now, for the first time in its history, the College of Design will house its four programs in one building. Located on an underused edge of the campus, the Gray Design Building also strengthens the university’s connection to downtown Lexington.
On the building team:
Owner: University of Kentucky
Design architect: Studio Gang, Chicago
Architect of record: K. Norman Berry Associates Architects
Structural engineer: Brown + Kubican
MEP/FP engineer: CMTA
Construction manager: Turner Construction





Related Stories
Higher Education | Oct 9, 2015
Diller Scofidio + Renfro will design new University of Chicago building
The David M. Rubenstein Forum will be both formal and informal, and will host lectures, workshops, and conferences.
Higher Education | Oct 1, 2015
Juilliard announces new China campus designed by Diller Scofidio + Renfro
The Tianjin Juilliard School will have graduate courses, a pre-college program, an instrumental training program, adult education, and public performances and exhibits.
Giants 400 | Sep 30, 2015
SCIENCE + TECHNOLOGY SECTOR GIANTS: HDR, Jensen Hughes, Skanska top S+T firm rankings
BD+C's rankings of the nation's largest S+T sector design and construction firms, as reported in the 2015 Giants 300 Report.
University Buildings | Sep 21, 2015
Vietnamese university to turn campus into ‘terraced forest’
Pockets of plantings will be dispersed throughout the staggered floors of the building, framing the expansive courtyard at its center.
University Buildings | Sep 21, 2015
6 lessons in campus planning
For campus planning, focus typically falls on repairing the bricks and mortar without consideration of program priorities. Gensler's Pamela Delphenich offers helpful tips and advice.
Mixed-Use | Aug 26, 2015
Innovation districts + tech clusters: How the ‘open innovation’ era is revitalizing urban cores
In the race for highly coveted tech companies and startups, cities, institutions, and developers are teaming to form innovation hot pockets.
University Buildings | Aug 13, 2015
Best of Education Design: 9 projects named AIA Education Facility Design Award winners
Georgia Tech's Clough Commons, Boston's Berklee Tower, and seven other facilities were honored for aiding learning and demonstrating excellent architectural design.
Giants 400 | Aug 7, 2015
UNIVERSITY SECTOR GIANTS: Collaboration, creativity, technology—hallmarks of today’s campus facilities
At a time when competition for the cream of the student/faculty crop is intensifying, colleges and universities must recognize that students and parents are coming to expect an education environment that foments collaboration, according to BD+C's 2015 Giants 300 report.
Contractors | Jul 29, 2015
Consensus Construction Forecast: Double-digit growth expected for commercial sector in 2015, 2016
Despite the adverse weather conditions that curtailed design and construction activity in the first quarter of the year, the overall construction market has performed extremely well to date, according to AIA's latest Consensus Construction Forecast.
University Buildings | Jul 28, 2015
OMA designs terraced sports center for UK's Brighton College
Designs for what will be the biggest construction project in the school’s 170-year history feature a rectangular building at the edge of the school’s playing field. A running track is planned for the building’s roof, while sports facilities will be kept underneath.
















