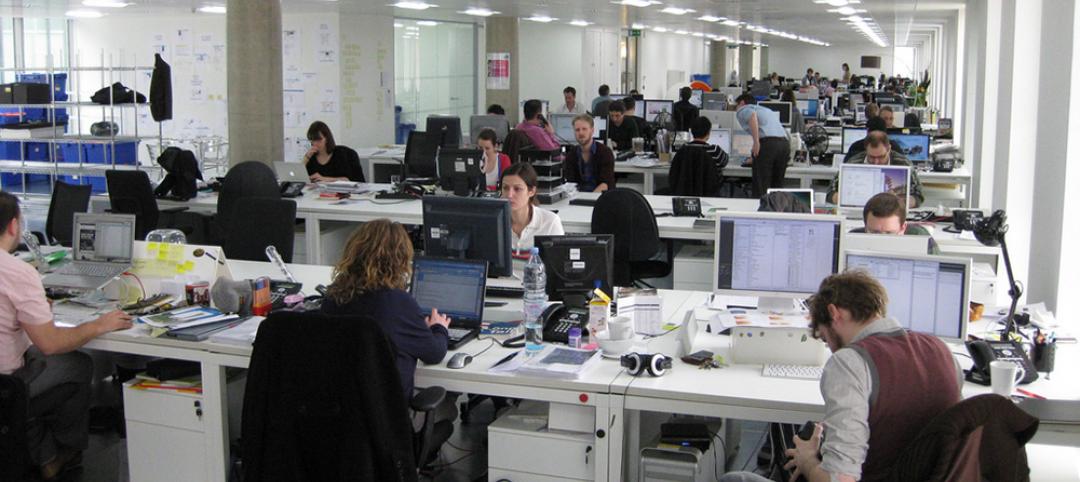Studio Gang has completed the Gray Design Building, the new home of the University of Kentucky’s College of Design. In partnership with K. Norman Berry Associates Architects, Studio Gang has turned a former tobacco warehouse into a contemporary facility for interdisciplinary learning and collaboration.
“Extending the lifespan of existing buildings is one of the most significant ways we can limit our impact on the environment and broaden the creative potential of architecture,” Jeanne Gang, founding partner of Studio Gang, said in a statement. “Our goal was to bridge the building’s past and future by preserving its distinct character while renewing it as a place where creativity can thrive through collaboration.”
Combining the building’s historic qualities with modern features, the project transformed the industrial structure from a single-use setting into a multipurpose space for education and collaboration.
The 132,000-sf, three-story repurposed building offers flexible indoor and outdoor spaces for learning and making. Upon entry, visitors encounter a new central staircase. On the ground floor, gathering spaces include a flexible classroom, gallery for student and faculty work, and double-height lecture hall. On the upper levels, the open-floor plans use the original timber columns as well as mobile walls and furniture to define each studio space.

A new outdoor fabrication dock connects with an interior workshop, providing an indoor-outdoor area for large-scale making and for displaying work. A structural canopy over the fabrication dock allows students to work outside comfortably.
By retaining the structural components, the reuse project reduces the building’s embodied carbon. The Gray Design Building uses several efficient features, such as a new geothermal well system, that will lower its energy use by an expected 70% to 80% compared to a conventional higher education building. Along with the structural canopy, new trees will decrease heat gain and contribute to passive cooling.
The Gray Design Building was formerly the Reynolds Building. Built in 1917, the Reynolds Building operated as a tobacco warehouse for over four decades before the University of Kentucky acquired it in 1959.
Now, for the first time in its history, the College of Design will house its four programs in one building. Located on an underused edge of the campus, the Gray Design Building also strengthens the university’s connection to downtown Lexington.
On the building team:
Owner: University of Kentucky
Design architect: Studio Gang, Chicago
Architect of record: K. Norman Berry Associates Architects
Structural engineer: Brown + Kubican
MEP/FP engineer: CMTA
Construction manager: Turner Construction





Related Stories
University Buildings | Apr 8, 2015
The competitive advantage of urban higher-ed institutions
In the coming years, urban colleges and universities will outperform their non-urban peers, bolstered by the 77 million Millennials who prefer to live in dense, diverse, and socially rich environments, writes SmithGroupJJR's Michael Johnson.
Libraries | Apr 2, 2015
6 award-winning libraries showcase next-gen design strategies
The new Cedar Rapids Public Library and the restored Slover Library in Norfolk, Va., are among six breakthrough projects honored with 2015 AIA/ALA Library Building Awards.
Office Buildings | Apr 1, 2015
IBM's supercomputer Watson finds new home in Manhattan's Silicon Alley
The new headquarters for the former Jeopardy champ was conceived as a showcase for Watson’s capabilities, and as an inspirational workspace for Millennials and idea generators of all ages.
Higher Education | Mar 23, 2015
Hong Kong university building will feature bioclimatic façade
The project's twin-tower design opens the campus up to the neighboring public green space, while maximizing the use of summer winds for natural ventilation.
Retail Centers | Mar 10, 2015
Retrofit projects give dying malls new purpose
Approximately one-third of the country’s 1,200 enclosed malls are dead or dying. The good news is that a sizable portion of that building stock is being repurposed.
Reconstruction & Renovation | Mar 5, 2015
Chicago's 7 most endangered properties
Preservation Chicago released its annual list of historic buildings that are at risk of being demolished or falling into decay.
Office Buildings | Mar 3, 2015
Former DuPont lab to be converted into business incubator near UPenn campus
The new Pennovation Center will provide collaborative and research spaces for educators, scientists, students, and the private sector.
Architects | Feb 27, 2015
5 finalists announced for 2015 Mies van der Rohe Award
Bjarke Ingels' Danish Maritime Museum and the Ravensburg Art Museum by Lederer Ragnarsdóttir Oei are among the five projects vying for the award.
University Buildings | Feb 23, 2015
Future-proofing educational institutions: 5 trends to consider
In response to rapidly changing conditions in K-12 and higher education, institutions and school districts should consider these five trends to ensure a productive, educated future.
Office Buildings | Feb 23, 2015
The importance of quiet and the consequences of distraction
Recent work style studies show that the average knowledge worker spends 25-35% of their time doing heads-down focused work. Once thrown off track, it can take some 23 minutes for a worker to return to the original task.

















