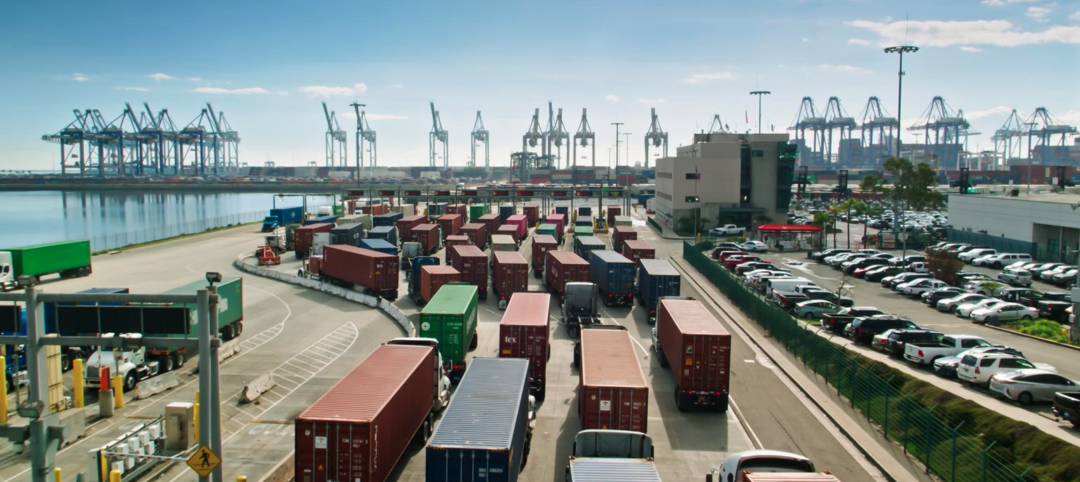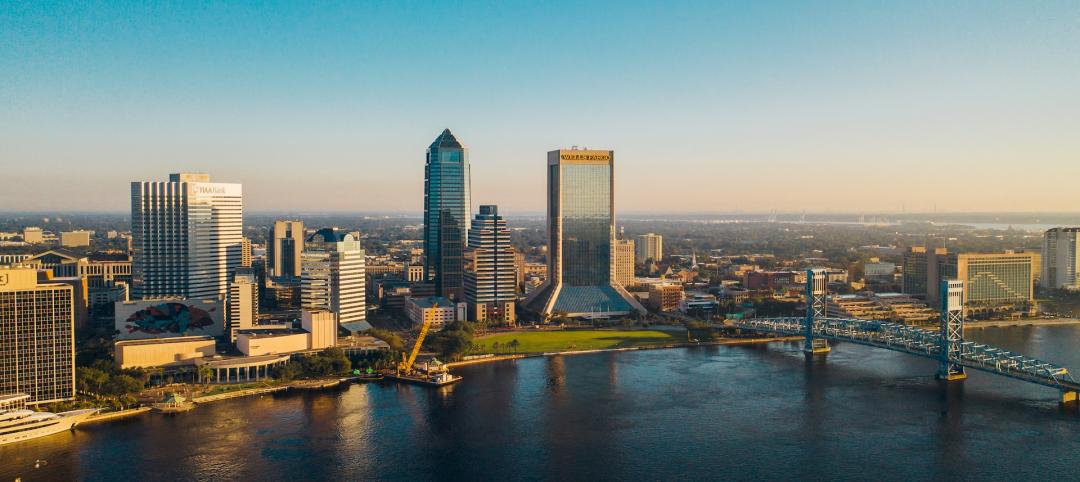Studio NAB’s new Superfarm project is a 110-foot-tall vertical farm prototype that sits on a 40-foot by 40-foot platform built on the water in an urban area. The prototype goes beyond what typical vertical farms offer by creating an entire ecosystem across its six stories.
The Superfarm will use a combination of soil and soilless cropping techniques and will forgo the use of pesticides. Each floor will have its own specific function, but will work harmoniously with all the other floors to create a vertical ecosystem.
 Aquaponics level.
Aquaponics level.
The ground level and Level 1 will be set aside for administration purposes. The Ground Level will include the entrance, cold rooms, storage, order preparation, and space for sale and delivery. Level 1 will include offices bathrooms, and a break room.
See Also: An apiary for the sanctuary
Level 2 is where the growing of plants begins. It is an open platform that will include ginseng, klamath, spirulina, and aloe vera cultures. Level 3 is reserved for insect breeding. Beetles, chenilles, locusts, and grasshoppers will all have a dedicated space on this floor. Level 4 will be dedicated to algae cultures, including chlorella and spirulina. Level 5 will be the aquaponics floor and will include tilapia and trout breeding and young plant cultures. The aquaponics floor will also feed the greenhouse on Level 6. The greenhouse will include an apiary, açaí berry cultures, acerola cultures, goji berry cultures, and aloe vera cultures. Above the greenhouse will be a series of wind turbines and solar panels that will power the farm.
 Level 2 platform.
Level 2 platform.
The goal of the Superfarm is to decrease the amount of land needed for agriculture while simultaneously feeding more people, and restore a social link between the produce and the consumer in the city, providing easier access to the products by allowing the consumer direct access to the farm.
 Level 6 greenhouse.
Level 6 greenhouse.

Related Stories
Sustainability | Nov 1, 2023
Tool identifies financial incentives for decarbonizing heavy industry, transportation projects
Rocky Mountain Institute (RMI) has released a tool to identify financial incentives to help developers, industrial companies, and investors find financial incentives for heavy industry and transport projects.
Sponsored | MFPRO+ Course | Oct 30, 2023
For the Multifamily Sector, Product Innovations Boost Design and Construction Success
This course covers emerging trends in exterior design and products/systems selection in the low- and mid-rise market-rate and luxury multifamily rental market. Topics include facade design, cladding material trends, fenestration trends/innovations, indoor/outdoor connection, and rooftop spaces.
Resiliency | Oct 19, 2023
Jacksonville unveils 50-year strategy for resiliency to flooding, extreme heat, wildfires
The City of Jacksonville, Fla., recently released plans for Resilient Jacksonville, a 50-year resiliency strategy to reduce the risks from flooding, hurricanes, excessive heat, and wildfires, and to respond better to those events. The plan includes ways to stop the St. Johns River from flooding vulnerable neighborhoods, including those prone to flooding during heavy rain or hurricanes.
Adaptive Reuse | Sep 19, 2023
Transforming shopping malls into 21st century neighborhoods
As we reimagine the antiquated shopping mall, Marc Asnis, AICP, Associate, Perkins&Will, details four first steps to consider.
Hotel Facilities | Sep 15, 2023
The next phase of sustainability in luxury hotels
The luxury hotel market has seen an increase in green-minded guests looking for opportunities to support businesses that are conscientious of the environment.
Resiliency | Sep 11, 2023
FEMA names first communities for targeted assistance on hazards resilience
FEMA recently unveiled the initial designation of 483 census tracts that will be eligible for increased federal support to boost resilience to natural hazards and extreme weather. The action was the result of bipartisan legislation, the Community Disaster Resilience Zones Act of 2022. The law aims to help localities most at risk from the impacts of climate change to build resilience to natural hazards.
Metals | Sep 11, 2023
Best practices guide for air leakage testing for metal building systems released
The Metal Building Manufacturers Association (MBMA) released a new guidebook, Metal Building Systems - Best Practices to Comply with Whole-Building Air Leakage Testing Requirements.
Office Buildings | Aug 31, 2023
About 11% of U.S. office buildings could be suitable for green office-to-residential conversions
A National Bureau of Economic Research working paper from researchers at New York University and Columbia Business School indicates that about 11% of U.S. office buildings may be suitable for conversion to green multifamily properties.
Multifamily Housing | Aug 23, 2023
Constructing multifamily housing buildings to Passive House standards can be done at cost parity
All-electric multi-family Passive House projects can be built at the same cost or close to the same cost as conventionally designed buildings, according to a report by the Passive House Network. The report included a survey of 45 multi-family Passive House buildings in New York and Massachusetts in recent years.
Regulations | Aug 23, 2023
Gas industry drops legal challenge to heat pump requirement in Washington building code
Gas and construction industry groups recently moved to dismiss a lawsuit they had filed to block new Washington state building codes that require heat pumps in new residential and commercial construction. The lawsuit contended that the codes harm the industry groups’ business, interfere with consumer energy choice, and don’t comply with federal law.

















