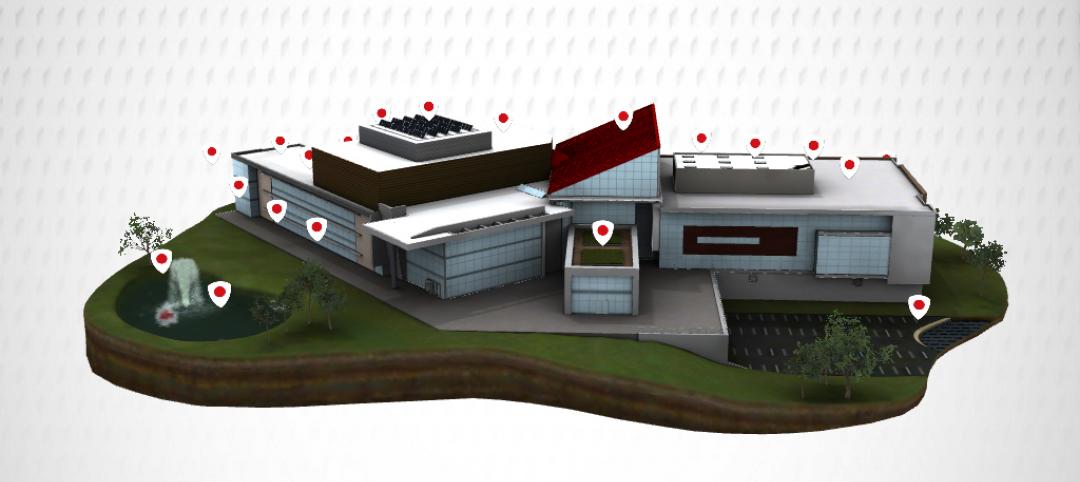The Boston Redevelopment Authority board yesterday unanimously approved Suffolk University’s plans to move forward with a new campus building at 20 Somerset St. that will feature general-use and science classrooms, a light-filled cafeteria/function space, and indoor and outdoor lounging areas.
The BRA determined that the building is in accord with the University’s Master Plan and that its impacts – which include relocating all academic classrooms from the residential part of Beacon Hill – will benefit the neighborhood. The University will now work with city, state, and preservation officials to finalize the design for the $62 million building and move forward with construction.
“This building will provide the flexible academic facilities essential for today’s learning and teaching environment,” said Suffolk University President James McCarthy. “At the same time, it shows the value of partnering with neighbors, elected officials and city agencies to find solutions that benefit all.”
The sleek new building, expected to open in summer 2015, will encompass 112,000 square feet in 10 floors, two of them partially or fully below grade. There will be four floors each of general-education and science classrooms of various sizes, providing 1,100 classroom seats. It also will include student support services.
The neighborhood will benefit as active use is restored at the site of the old MDC headquarters, which will be replaced with a building designed to be respectful of its surroundings. The new building will be adjacent to open space, and the state-owned Roemer Plaza will be landscaped to provide an inviting area for students and neighbors to gather.
The University will refit the Donahue and Archer buildings for office space and eventually sell its Fenton Building and annex on Derne Street and the Ridgeway building on Cambridge Street as part of its plan to relocate classrooms.
“Through institutional planning we’re encouraging colleges and universities to look at their assets strategically,” said Mayor Thomas M. Menino. “Suffolk University’s decision to consolidate classroom space in a new building closer to the core of their campus benefits the institution and their neighbors in Beacon Hill.”
The BRA’s approval of the redesigned project is the result of a close collaboration among Suffolk University, elected officials, and a community task force made up of members from surrounding neighborhoods, as well as with its neighbors on Beacon Hill and representatives of the abutting Garden of Peace.
"This is a textbook case of neighbors, elected officials, and the University coming together to craft a project that benefits all," said John Nucci, the University’s vice president for Government and Community Affairs. “We listened very closely to everyone involved, and the result is that we now all agree that this project will be an asset to Suffolk University, Beacon Hill, and the whole area for decades to come.”
The University is working with NBBJ on the design scheme.
Features of the 20 Somerset project include:
- Create more than 300 new construction jobs
- Seek LEED Silver certification for a building to be designed and constructed according to high standards for green design and sustainability
- Relocation of all classrooms and a cafeteria currently located within the residential area of Beacon Hill
- Return an active use to a now-vacant property
- Create a vibrant new public space for use by all through improvements to Roemer Plaza
- Maintain the existing building setback from the adjacent Garden of Peace and provide an appropriate building façade facing the Garden
- Maintain the existing building height, thus producing no new shadow on the Garden of Peace
About Suffolk University
Suffolk University, located in historic downtown Boston, with an international campus in Madrid, is a student-centered institution distinguished by excellence in education and scholarship. Suffolk University offers a wide range of undergraduate and graduate programs in more than 90 areas of study. Its mission is to empower graduates to be successful locally, regionally, and globally.
Related Stories
| Mar 7, 2012
Firestone iPad app offers touch technology
Free app provides a preview of Firestone’s Roots to Rooftop Building Envelope Solution with an overview of all the products from ground and stormwater management solutions, to complete wall panel and commercial roofing system applications.
| Mar 7, 2012
LEO A DALY opens new office in Riyadh, Saudi Arabia
Jay N. Kline, Regional Manager – Saudi Arabia, to lead new office.
| Mar 7, 2012
Turner appointed Batson-Cook CFO and treasurer
Cecil G. Hood to continue in advisory role.
| Mar 7, 2012
Thornton Tomasetti names Dowdall VP of Kansas City office
Dowdall will be responsible for supporting the Property Loss Consulting, Building Performance and Building Sustainability practices nationally.
| Mar 7, 2012
LEO A DALY selected to design Minnesota Fallen Firefighters Memorial
The bronze, figurative sculpture of a firefighter rescuing a child, which is currently on display at the Minneapolis/St. Paul International Airport, is lit by natural light through a circular void in the monolith.
| Mar 7, 2012
Houlihan Lokey adds Steffen to Industrials Group
Steffen bolsters group with experience in the building materials and rorest product sectors.
| Mar 6, 2012
Country’s first Green House home for veterans completed
Residences at VA Danville to provide community-centered housing for military veterans.
| Mar 6, 2012
EwingCole completes first design-build project for the USMA
The second phase of the project, which includes the academic buildings and the lacrosse and football fields, was completed in January 2012.
| Mar 6, 2012
Gensler and Skender complete new corporate headquarters for JMC Steel in Chicago
Construction was completed by Skender in just 12 weeks.
| Mar 6, 2012
BLT Architects promotes two to associate
Architect Nicole Dress and interior designer Jessica Moser acknowledged for excellence.

















