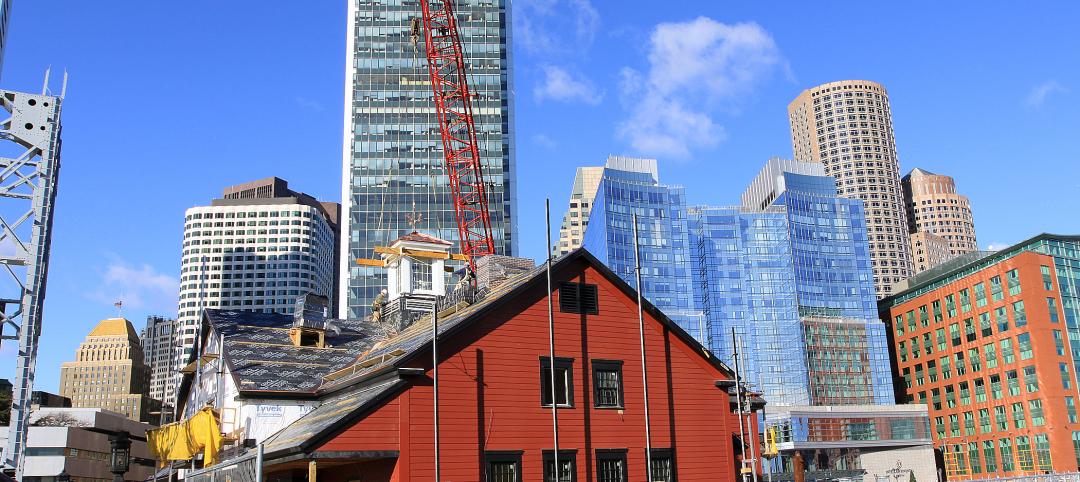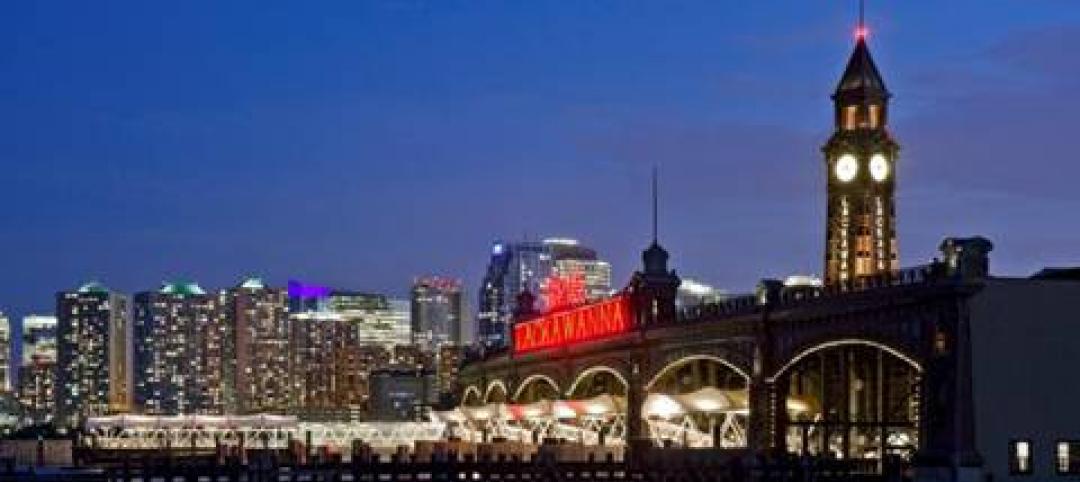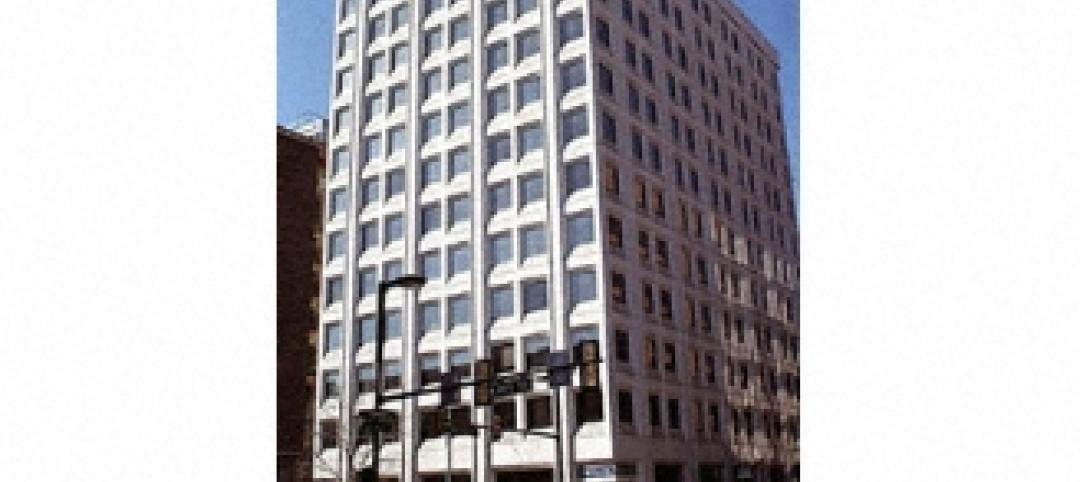Summit Design + Build, LLC recently announced the firm’s selection as general contractor for 1313 W. Randolph Street, the conversion of a historic industrial loft building into a mixed-use facility, in Chicago’s West Loop.
AP MCG Randolph Investors LLC is the owner/developer of the project.
The 130,000 square foot building, which was completed in 1927 and was home to the Wholesale Florist Exchange, is being completely renovated and will feature 70 unique loft-style apartments with Italian-style kitchens, modern finishes and polished concrete floors; approximately 27,000 square feet of ground floor retail; a lower level parking garage; and a fourth floor common amenity space.
The exterior of the building which features distinctive cast-in-place concrete facades decorated with Art Deco-style floral motifs and prominent ribbed concrete piers will remain intact and the ground level storefronts will utilize the original building openings.
Summit Design + Build’s Mark Heffron, senior project manager, Bryana Yergler, project engineer II, and John Marosi, superintendent, will be responsible for the on-site construction of 1313 W. Randolph Street.
Hartshorne Plunkard Architecture is the project architect. Completion is scheduled for third quarter 2012. BD+C
Related Stories
| Dec 27, 2011
BD+C's Under 40 Leadership Summit update
The two-day Under 40 Leadership Summit continued with a Leadership Style interactive presentation; Great Solutions presentations from Under 40 attendees; the Owner’s Perspective panel discussion; and the Blue Ocean Strategy presentation.
| Dec 27, 2011
Suffolk Construction celebrates raising of Boston Tea Party Ships & Museum cupola
Topping off ceremony held on 238th Anniversary of Boston Tea Party.
| Dec 27, 2011
State of the data center 2011
Advances in technology, an increased reliance on the Internet and social media as well as an increased focus on energy management initiatives have had a significant impact on the data center world.
| Dec 27, 2011
USGBC’s Center for Green Schools releases Best of Green Schools 2011
Recipient schools and regions from across the nation - from K-12 to higher education - were recognized for a variety of sustainable, cost-cutting measures, including energy conservation, record numbers of LEED certified buildings and collaborative platforms and policies to green U.S. school infrastructure.
| Dec 21, 2011
DOE report details finance options for PV systems in schools
The report examines the two primary types of ownership models used to obtain PV installations for school administrators to use in selecting the best option for deploying solar technologies in their districts.
| Dec 21, 2011
AIA Chicago & AIA Chicago Foundation 2011 Dubin Family Young Architect Award announced
The Dubin Family Young Architect Award is bestowed annually and recognizes excellence in ability and exceptional contributions by a Chicago architect between the ages of 25 and 39.
| Dec 21, 2011
Few silver linings for construction in 2012
On the brighter side, nearly half of respondents (49.7%) said their firms were in at least “good” financial health, and four-fifths (80.2%) said their companies would at least hold steady in revenue in 2012.
| Dec 21, 2011
Hoboken Terminal restoration complete
Restoration of ferry slips, expanded service to benefit commuters.
| Dec 21, 2011
BBI key to Philly high-rise renovation
The 200,000 sf building was recently outfitted with a new HVAC system and a state-of-the-art window retrofitting system.
| Dec 20, 2011
Gluckman Mayner Architects releases design for Syracuse law building
The design reflects an organizational clarity and professional sophistication that anticipates the user experience of students, faculty, and visitors alike.

















