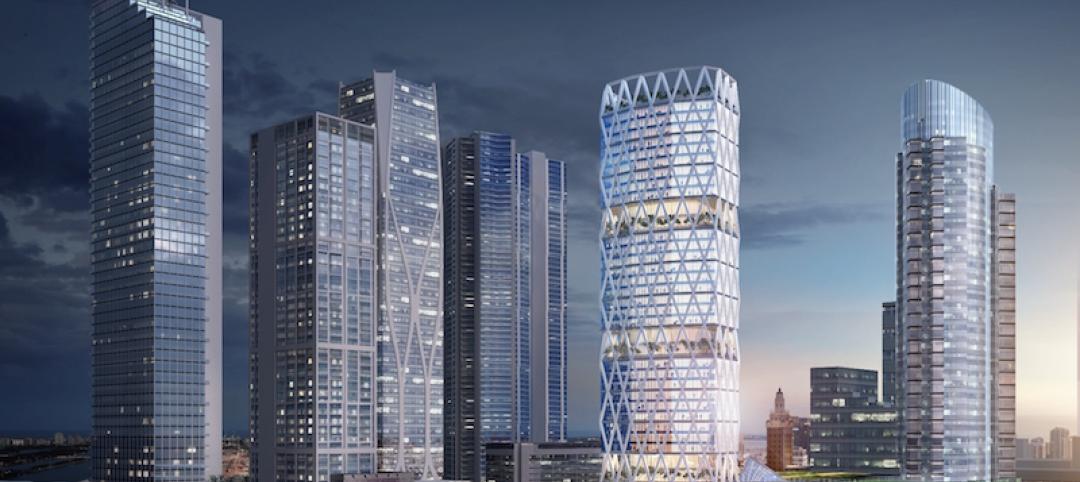Snøhetta and SL Green Realty Corp. have recently unveiled SUMMIT One Vanderbilt, the new four-story observation complex located 1,000 feet above Midtown Manhattan in the KPF-designed One Vanderbilt building. The complex brings together spaces for art and gathering.
The observatory offers panoramic views of all five boroughs from a collection of curated multi-sensory viewing and lounge spaces. Upon arrival in the observation complex, visitors are greeted by the Hall of Light, an illuminated walkway that recreates the sky’s real-time color, hue, and brightness. On cloudy days the hallway is cool and dewy. On sunny days it shines a blueish white.

Beyond the Hall of Light a two-story mirrored gallery installation designed by Kenzo Digital reorients visitors’ perception of the skyline by reflecting the city into infinity. In adjacent areas Snøhetta designed transitional spaces marked by changes in materials, softly rounded corners, and curving soffits that anchor the more hard-edged areas of the observatory in order to balance its immersive installations.

The Summit Lounge, at the top of the observatory, is a welcoming space that contains a sculptural, heavy timbered panorama bench and hanging fireplace. The Summit Lounge has the atmosphere of a ski lodge and creates another zone in the observatory focused on the quieter aspects of experience.
Outside, an L-shaped terrace offers dark granite bar tables carved from monolithic stone and solid wood benches. Mountain shrubs, high meadow perennials and grasses, and rough-hewn materials approximate a traditional alpine mountain summit experience. An outdoor bar completes the social atmosphere.


Related Stories
High-rise Construction | Oct 4, 2017
90-story mixed-use building could become Denver’s first supertall tower
Manhattan-based Greenwich Realty Capital is developing the project.
High-rise Construction | Sep 8, 2017
CTBUH determines fastest elevators and longest runs in the world in new TBIN Study
When it comes to the tallest skyscrapers in the world, the vertical commute in the building becomes just as important as the horizontal commute through the city.
Codes and Standards | Sep 5, 2017
New CTBUH initiatives to investigate link between fire and façades
In wake of Grenfell tragedy, Council forms new workgroup.
Mixed-Use | Aug 30, 2017
A 50-acre waterfront redevelopment gets under way in Tampa
Nine architects, three interior designers, and nine contractors are involved in this $3 billion project.
Codes and Standards | Aug 7, 2017
Council on Tall Buildings and Urban Habitat to create standards to measure floor area
The standards will examine existing codes and regulations to find where they are too broad or contentious.
High-rise Construction | Aug 1, 2017
Construction on the world’s skinniest tower halts due to ballooning costs
The planned 82-story tower has stalled after completing just 20 stories.
Wood | Jun 13, 2017
The first timber high-rise in the U.S. set for construction in Portland
The building’s design, building materials, and commercial tenants are all focused on the key aspect of sustainability.
Office Buildings | May 30, 2017
How tech companies are rethinking the high-rise workplace
Eight fresh ideas for the high-rise of the future, from NBBJ Design Partner Jonathan Ward.
Mixed-Use | May 23, 2017
45-story tower planned for Miami Worldcenter
Pickard Chilton Architects will design the 600,000-sf 110 10th Street.
High-rise Construction | May 23, 2017
Goettsch Partners to design three-building Optics Valley Center complex
The Chicago-based firm won a design competition to design the complex located in Wuhan, China.

















