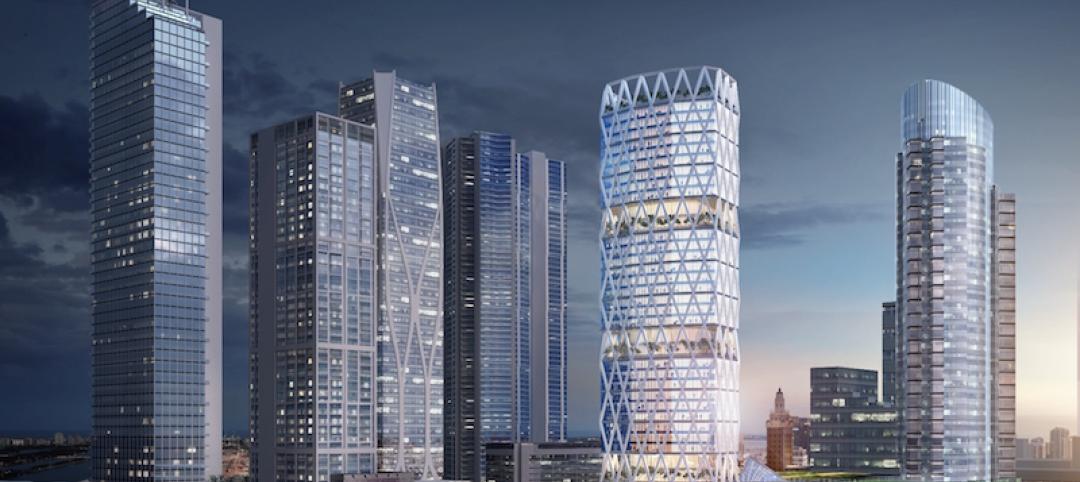Summit One Vanderbilt, a new, innovative destination that combines views, curated multi-sensory experiences, and cutting-edge technology, is set to open on Oct. 21.
The project occupies 65,000 sf spread across four levels in the crown of the 1,401-foot-tall, KPF-designed One Vanderbilt. An all-glass enclosed elevator, dubbed Ascent, travels up the outside of the building at 1,210 feet high to provide views of New York City while Levitation, fully transparent glass sky boxes that jut out of the building, suspend guests 1,063 feet above Madison Avenue. The Summit, meanwhile, features an outdoor bar, seating areas, and the highest urban outdoor alpine meadow in the world.

An immersive art installation, designed by Kenzo Digital, will bring a new type of storytelling to the project. The installation takes the canvas of an observation deck and elevates it into a euphoric experience. “Using materiality, lighting design, sound design, production design, and animation, this immersive experience will awaken your senses, transform your perception of New York, and reimagine your relationship to nature,” said Kenzo Digital, Artist and CEO, Kenzo Digital Immersive, in a release. “It will be the ultimate example of the democratization of art - a revelatory experience regardless of age, origin, or walk of life.”

Snøhetta designed the interior spaces as a sensory urban experience that lifts visitors into the sky. The observatory and cultural space were designed as a journey through light, sound, and art with views across all five boroughs and beyond. The project builds a series of interconnected experiences that begins in the vaulted halls of Grand Central Terminal below, with the journey from station to sky culminating in Summit One Vanderbilt.
“In addition to the exciting artistic works at The Summit, Snøhetta has created an elegant interior design that naturally guides visitors through an uplifting experience. From the spacious and calm entrance hall to the dramatic lobbies above, Snøhetta has designed a continuous yet evolving adventure,” said Craig Dykers, Founding Partner Architect of Snøhetta, in a release. “This culminates with the landscape design of one of the world’s highest gardens at the top of The Summit. Each space is sensitively considered to ensure the optimum experience within a changing dynamic as one is transported from the ground to the sky and back.”
Additionally, Summit One Vanderbilt will feature multiple bars, an all-day cafe, and food kiosks. The culinary offerings will be led by Union Square Events.

Related Stories
High-rise Construction | Oct 4, 2017
90-story mixed-use building could become Denver’s first supertall tower
Manhattan-based Greenwich Realty Capital is developing the project.
High-rise Construction | Sep 8, 2017
CTBUH determines fastest elevators and longest runs in the world in new TBIN Study
When it comes to the tallest skyscrapers in the world, the vertical commute in the building becomes just as important as the horizontal commute through the city.
Codes and Standards | Sep 5, 2017
New CTBUH initiatives to investigate link between fire and façades
In wake of Grenfell tragedy, Council forms new workgroup.
Mixed-Use | Aug 30, 2017
A 50-acre waterfront redevelopment gets under way in Tampa
Nine architects, three interior designers, and nine contractors are involved in this $3 billion project.
Codes and Standards | Aug 7, 2017
Council on Tall Buildings and Urban Habitat to create standards to measure floor area
The standards will examine existing codes and regulations to find where they are too broad or contentious.
High-rise Construction | Aug 1, 2017
Construction on the world’s skinniest tower halts due to ballooning costs
The planned 82-story tower has stalled after completing just 20 stories.
Wood | Jun 13, 2017
The first timber high-rise in the U.S. set for construction in Portland
The building’s design, building materials, and commercial tenants are all focused on the key aspect of sustainability.
Office Buildings | May 30, 2017
How tech companies are rethinking the high-rise workplace
Eight fresh ideas for the high-rise of the future, from NBBJ Design Partner Jonathan Ward.
Mixed-Use | May 23, 2017
45-story tower planned for Miami Worldcenter
Pickard Chilton Architects will design the 600,000-sf 110 10th Street.
High-rise Construction | May 23, 2017
Goettsch Partners to design three-building Optics Valley Center complex
The Chicago-based firm won a design competition to design the complex located in Wuhan, China.

















