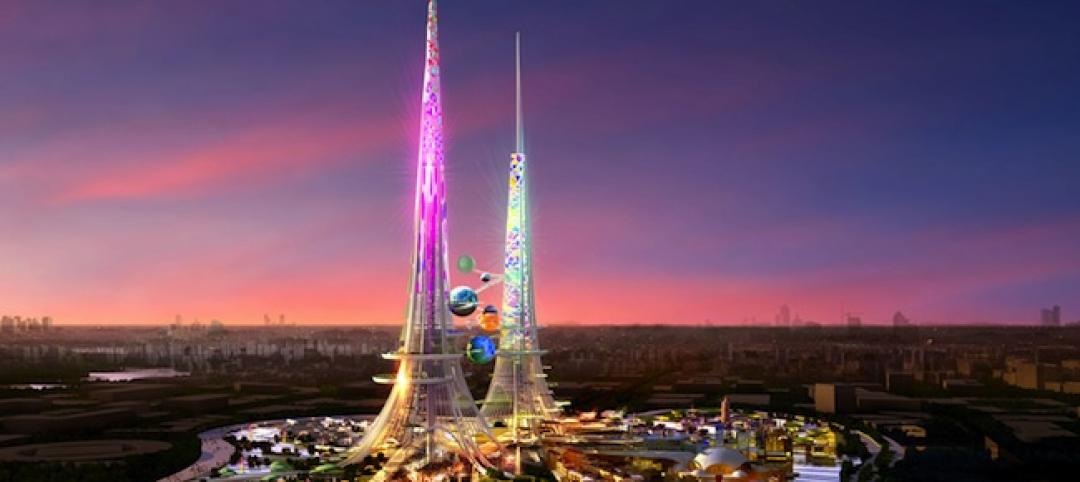Summit One Vanderbilt, a new, innovative destination that combines views, curated multi-sensory experiences, and cutting-edge technology, is set to open on Oct. 21.
The project occupies 65,000 sf spread across four levels in the crown of the 1,401-foot-tall, KPF-designed One Vanderbilt. An all-glass enclosed elevator, dubbed Ascent, travels up the outside of the building at 1,210 feet high to provide views of New York City while Levitation, fully transparent glass sky boxes that jut out of the building, suspend guests 1,063 feet above Madison Avenue. The Summit, meanwhile, features an outdoor bar, seating areas, and the highest urban outdoor alpine meadow in the world.

An immersive art installation, designed by Kenzo Digital, will bring a new type of storytelling to the project. The installation takes the canvas of an observation deck and elevates it into a euphoric experience. “Using materiality, lighting design, sound design, production design, and animation, this immersive experience will awaken your senses, transform your perception of New York, and reimagine your relationship to nature,” said Kenzo Digital, Artist and CEO, Kenzo Digital Immersive, in a release. “It will be the ultimate example of the democratization of art - a revelatory experience regardless of age, origin, or walk of life.”

Snøhetta designed the interior spaces as a sensory urban experience that lifts visitors into the sky. The observatory and cultural space were designed as a journey through light, sound, and art with views across all five boroughs and beyond. The project builds a series of interconnected experiences that begins in the vaulted halls of Grand Central Terminal below, with the journey from station to sky culminating in Summit One Vanderbilt.
“In addition to the exciting artistic works at The Summit, Snøhetta has created an elegant interior design that naturally guides visitors through an uplifting experience. From the spacious and calm entrance hall to the dramatic lobbies above, Snøhetta has designed a continuous yet evolving adventure,” said Craig Dykers, Founding Partner Architect of Snøhetta, in a release. “This culminates with the landscape design of one of the world’s highest gardens at the top of The Summit. Each space is sensitively considered to ensure the optimum experience within a changing dynamic as one is transported from the ground to the sky and back.”
Additionally, Summit One Vanderbilt will feature multiple bars, an all-day cafe, and food kiosks. The culinary offerings will be led by Union Square Events.

Related Stories
| Jun 17, 2014
World's tallest pair of towers to serve as 'environmental catalyst' for China
The Phoenix Towers are expected to reach 1 km, the same height as Adrian Smith and Gordon Gill's Kingdom Tower, but would set a record for multiple towers in one development.
| Jun 6, 2014
KPF, Kevin Roche unveil design for 51-story Hudson Yards tower in NYC [slideshow]
Related Companies and Oxford Properties Group are teaming to develop Fifty Five Hudson Yards, the latest addition to the commercial office tower collection in the 28-acre Hudson Yards development—the largest private real estate development in the history of the U.S.
| Jun 3, 2014
Libeskind's latest skyscraper breaks ground in the Philippines
The Century Spire, Daniel Libeskind's latest project, has just broken ground in Century City, southwest of Manila. It is meant to accommodate apartments and offices.
| May 29, 2014
Wood advocacy groups release 'lessons learned' report on tall wood buildings
The wood-industry advocacy group reThink Wood has released "Summary Report: Survey of International Tall Wood Buildings," with informatino from 10 mid-rise projects in Europe, Australia, and Canada.
| May 29, 2014
Five finalists, including SOM and Zaha Hadid, chosen in competition for Sweden's tallest skyscraper
In Sernecke's competition to design Sweden's tallest skyscraper, five finalists have been selected: Manuelle Gautrand Architects, Ian Simpson Architects, SOM, Wingårdhs Arkitektkontor, and Zaha Hadid Architects.
| May 28, 2014
KPF's dual towers in Turkey will incorporate motifs, symbols of Ottoman Empire
The two-building headquarters for Turkey’s largest and oldest financial institution, Ziraat Bank, is inspired by the country’s cultural heritage.
| May 20, 2014
Kinetic Architecture: New book explores innovations in active façades
The book, co-authored by Arup's Russell Fortmeyer, illustrates the various ways architects, consultants, and engineers approach energy and comfort by manipulating air, water, and light through the layers of passive and active building envelope systems.
| May 2, 2014
Norwegian modular project set to be world's tallest timber-frame apartment building [slideshow]
A 14-story luxury apartment block in central Bergen, Norway, will be the world's tallest timber-framed multifamily project, at 49 meters (160 feet).
| May 1, 2014
Chinese spec 'world's fastest' elevators for supertall project
Hitachi Elevator Co. will build and install 95 elevators—including two that the manufacturer labels as the "world's fastest"—for the Kohn Pedersen Fox-designed Guangzhou CTF Finance Center.
Smart Buildings | Apr 28, 2014
Cities Alive: Arup report examines latest trends in urban green spaces
From vertical farming to glowing trees (yes, glowing trees), Arup engineers imagine the future of green infrastructure in cities across the world.

















