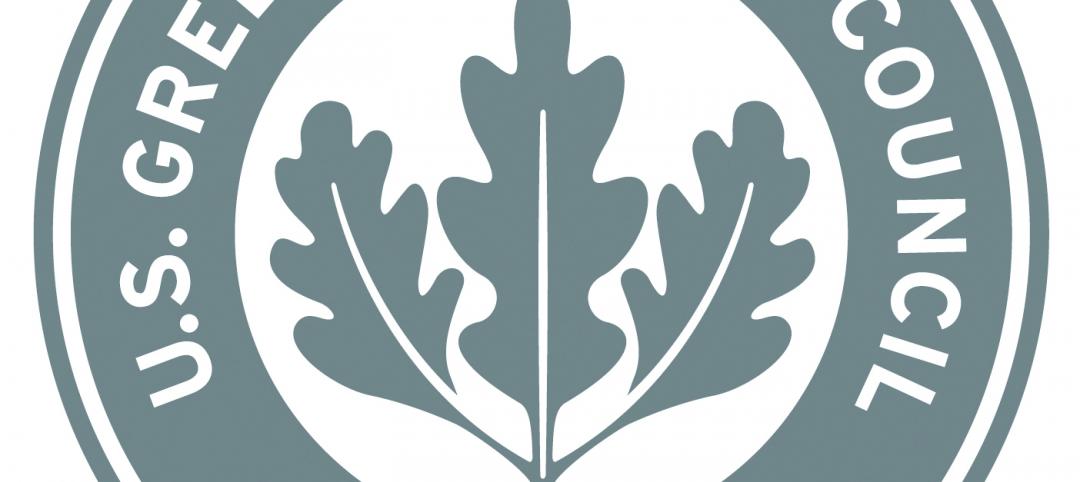Sasaki is hoping to create a new approach to urban agriculture with a 100-hectare swath of land between Shanghai’s main international airport and the city center.
The new plan for the district will integrate vertical farming systems with research and public outreach. The goal is to create a ‘living laboratory’ for innovation and education. Sasaki hopes to merge indoor and outdoor agricultural experiences in Sunqiao and turn the city’s food production into a social experience.
In addition to the very practical purpose of providing the city with food, Sunqiao will also help to educate the surrounding children about where their food comes from. A science museum, aquaponics showcase, skygarden, and interactive greenhouse are all included to help educate the population and include them in the growing process.
According to Sasaki, 56% of the vegetables consumed in the Shanghainese diet are leafy greens such as spinach, kale, and bok choi. The reason this is important is because these are the exact type of vegetables that thrive in the simple setups vertical farming can easily provide. They grow quickly, weigh little, and do not require a lot of attention.
The master plan does not just call for Sunqiao to become a completely agricultural district. A public plaza, civic plaza, digital amphitheater, commercial center, and office towers will turn the area into a true mixed-use development.
Construction will begin in 2017.
 Image courtesy Sasaki.
Image courtesy Sasaki.
 Image courtesy Sasaki.
Image courtesy Sasaki.
 Image courtesy Sasaki.
Image courtesy Sasaki.
 Image courtesy Sasaki.
Image courtesy Sasaki.
 Image courtesy Sasaki.
Image courtesy Sasaki.
Related Stories
| Mar 2, 2012
By the Numbers
66 skyscrapers to built in China over six years; 1,000 questions in the Modern Architecture game; 21,000 new jobs.
| Mar 1, 2012
AIA: A clear difference, new developments in load-bearing glass
Earn 1.0 AIA/CES learning units by studying this article and successfully completing the online exam.
| Mar 1, 2012
Bomel completes design-build parking complex at U.C. San Diego
The $24-million facility, which fits into a canyon setting on the university’s East Campus, includes 1,200 stalls in two adjoining garages and a soccer field on a top level.
| Mar 1, 2012
Reconstruction of L.A.’s Dunbar Hotel underway
Withee Malcolm Architects’ designs for the project include the complete renovation of the Dunbar Hotel and the Somerville Apartments I and II.
| Feb 28, 2012
Roofing contractors recognized for workmanship
Sika Sarnafil announces Project of the Year winners; competition highlights visually stunning, energy efficient, and sustainable roofs.
| Feb 26, 2012
Milwaukee U-Haul facility receives LEED-CI Silver
The new elements of the facility now include: efficient lighting with day-lighting controls and occupancy sensors, a high-efficiency HVAC system used in conjunction with a newly constructed thermal envelope to help reduce energy consumption, and the installation of low-flow fixtures to reduce water consumption.
| Feb 22, 2012
Siemens earns LEED certification for Maryland office
The Beltsville facility, which also earned the ENERGY STAR Label for energy performance, implemented a range of energy efficiency, water conservation and sustainable operations measures as part of the certification process.
| Feb 22, 2012
Suffolk awarded Boston post office renovation project
Renovation of art deco landmark will add 21,000 square feet of retail and 110 new parking spaces.
| Feb 20, 2012
Comment period for update to USGBC's LEED Green Building Program now open
This third draft of LEED has been refined to address technical stringency and rigor, measurement and performance tools, and an enhanced user experience.
| Feb 17, 2012
Tremco Inc. headquarters achieves LEED Gold certification
Changes were so extensive that the certification is for new construction and not for renovation; officially, the building is LEED-NC.


















